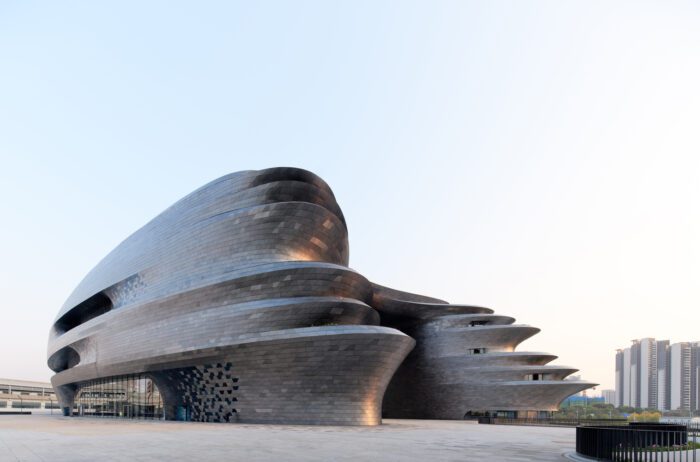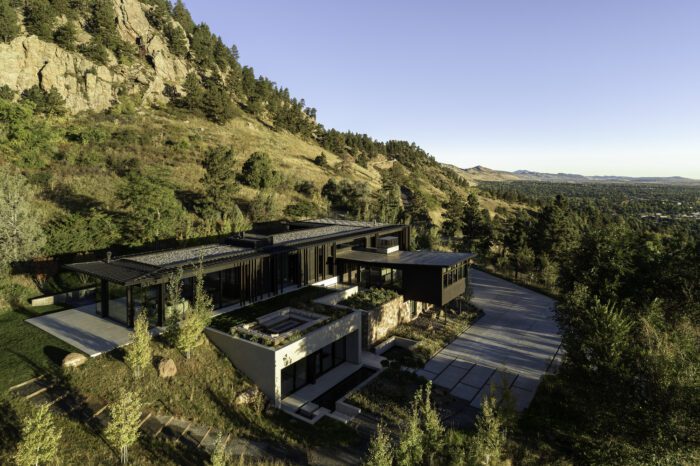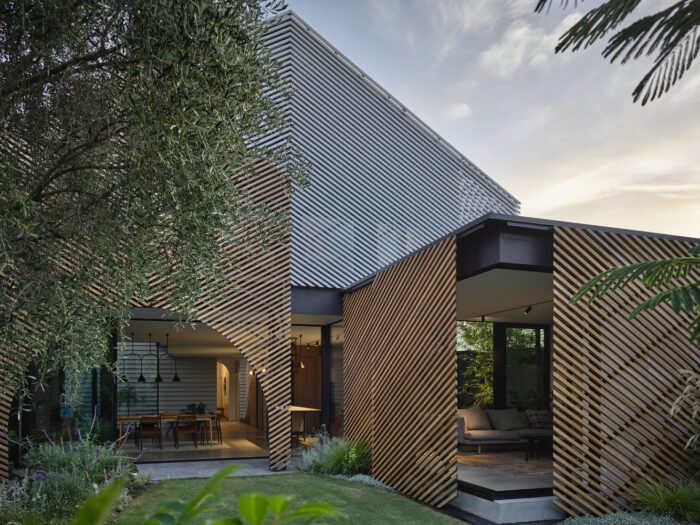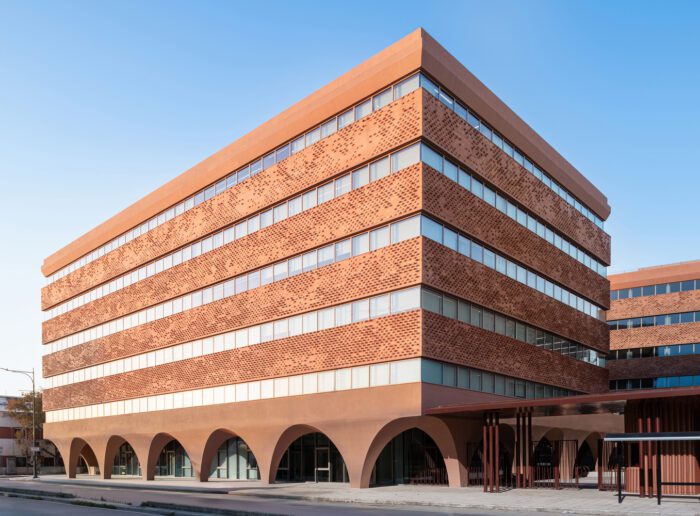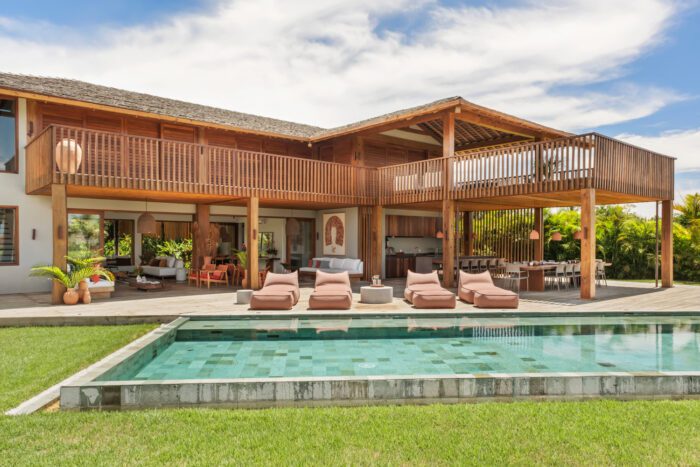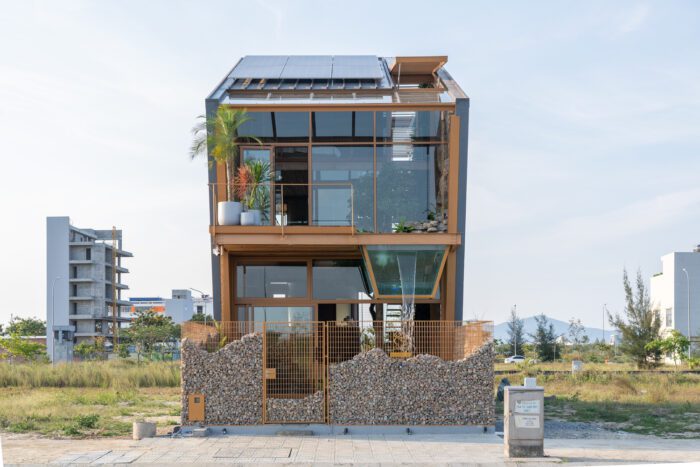Changsha Meixihu International Culture and Art Centre | Zaha Hadid Architects
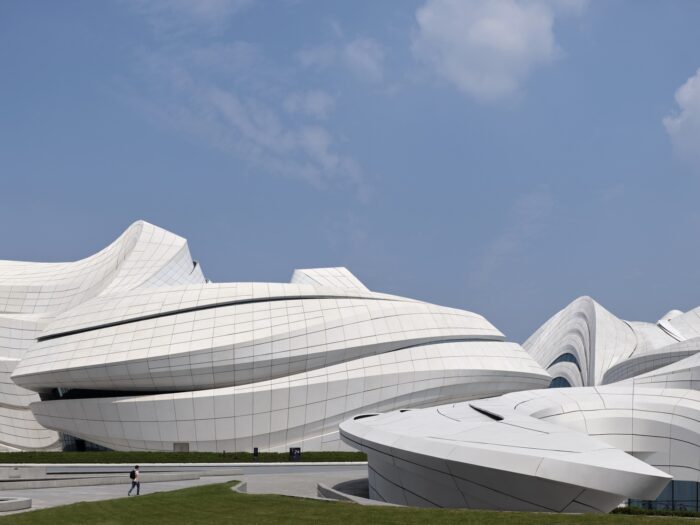
“Changsha Meixihu” The new Culture & Arts Centre by Zaha Hadid Architects incorporates a contemporary art museum (MICA), a 1,800-seat theatre with supporting facilities and a multipurpose hall. Its organic architectural language is defined by pedestrian routes that weave through…


