Doa Residential Building / White Cube Atelier

© Parham Taghioff architects: White Cube Atelier Location: Bazargan, Iran Project Year: 2023 Photographs: Parham Taghioff Area: 900.0 m2 Read more »

© Parham Taghioff architects: White Cube Atelier Location: Bazargan, Iran Project Year: 2023 Photographs: Parham Taghioff Area: 900.0 m2 Read more »

CNS Office requirement was a minimalistic contemporary design with glass-walled spaces and rich landscaping. The client’s requirement to incorporate koi fish ponds in the landscape has been set as a priority. Instead of creating a pond amidst the landscape, an…
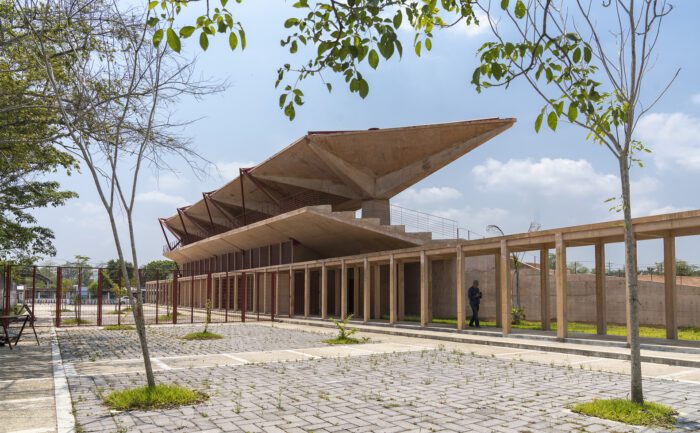
“Manuel Vargas Izquierdo Stadium” With the aim of revitalizing public life in Jalpa de Méndez, Tabasco, an urban master plan was designed for SEDATU, renewing the city’s most representative public spaces, including the High-Performance Sports Complex and the Baseball Stadium…
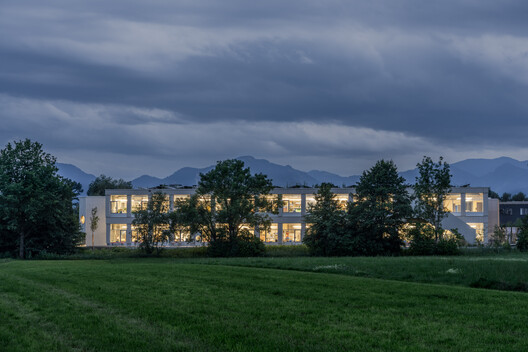
© Edward Beierle architects: Opposite Office architects: hanfstingl architekten architects: studio lot Location: Rosenheim, Germany Project Year: 2025 Photographs: Edward Beierle Area: 10000.0 m2 Read more »

New Services For Boaters On The Port Of Cannes / Heams et Michel. Image © Aldo Amoretti Boat docks and harbors are liminal spaces where the shore marks the meeting of land and water, and serve as a space for…
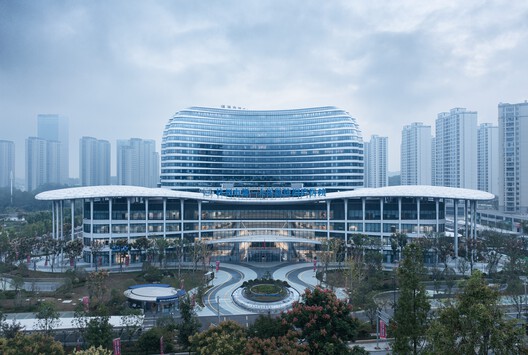
© Qiang Zhao architects: UAD Location: Meilin Road 899, Tonglu, Zhejiang, China Project Year: 2024 Photographs: Qiang Zhao Photographs: Qingshan Wu Area: 201929.39 m2 Read more »
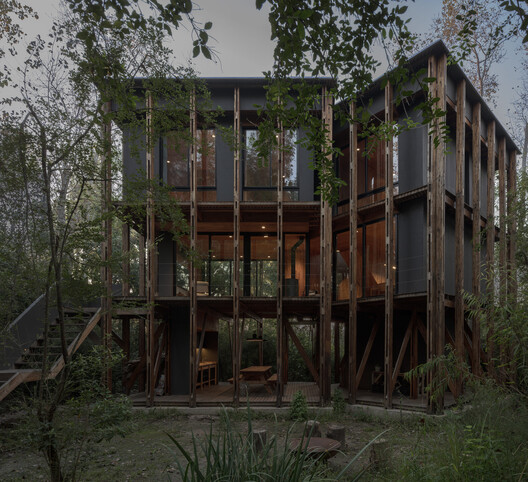
© Bruto Studio architects: MatÃas Cosenza Arquitecto Location: Dique Luján, Argentina Project Year: 2025 Photographs: Bruto Studio Area: 150.0 m2 Read more »
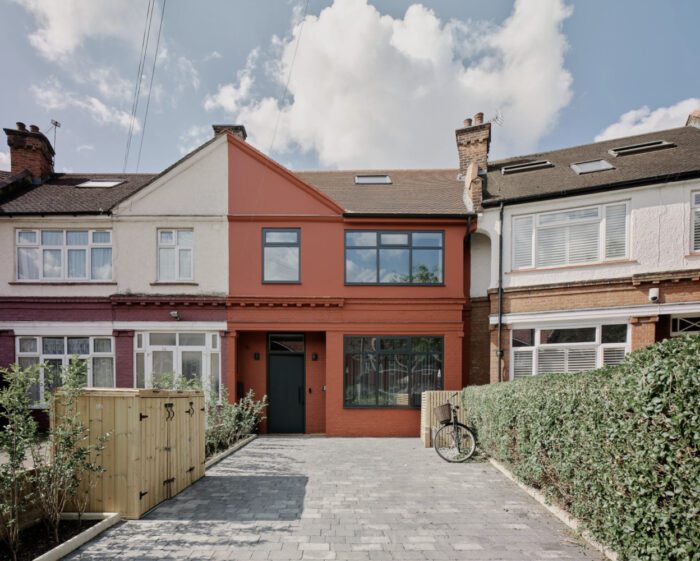
In Kensal Rise, North West London, RISE Design Studio has transformed a mid-terrace house into a model of sustainable urban living. Herbert Paradise Residence reimagines existing housing stock and sets a new standard for eco-friendly retrofits in metropolitan areas. ©…

© Francisco Nogueira architects: João Tiago Aguiar, Arquitectos Location: Portugal Project Year: 2025 Photographs: Francisco Nogueira Area: 878.0 m2 Read more »
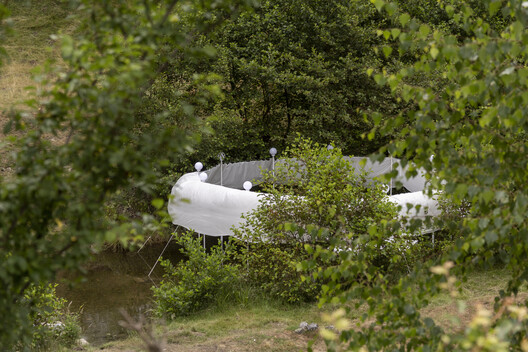
© Cristian BÄdescu architects: atelier VRAC Location: SebeÈu de Sus, Romania Project Year: 2023 Photographs: Cristian BÄdescu Photographs: Zenaida Florea Photographs: Area: 154.0 m2 Read more »