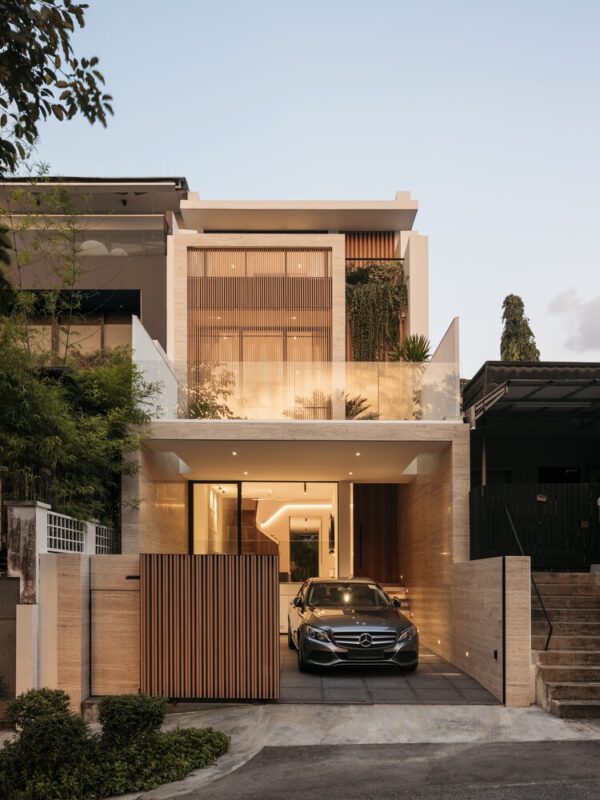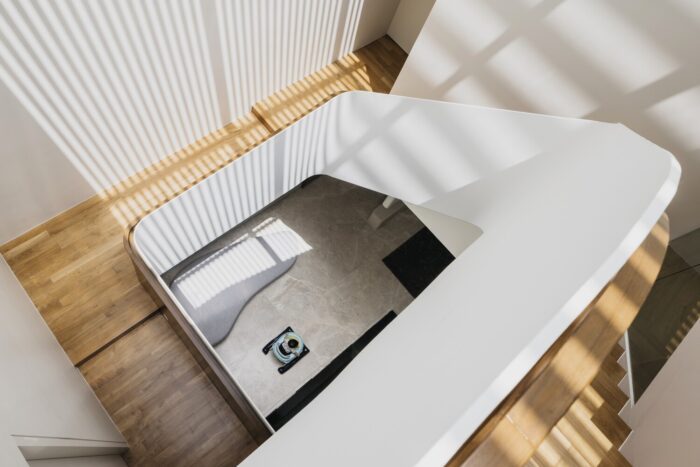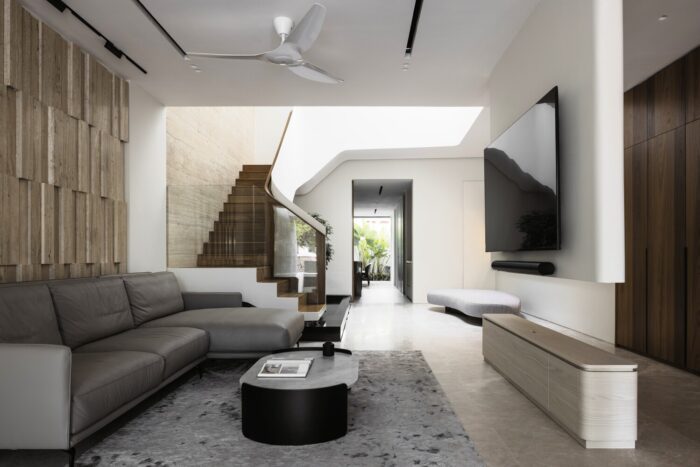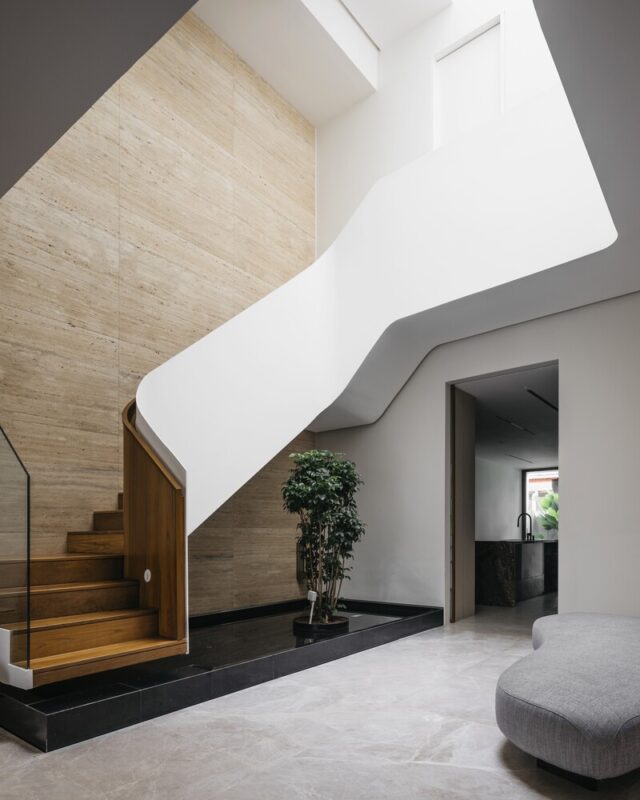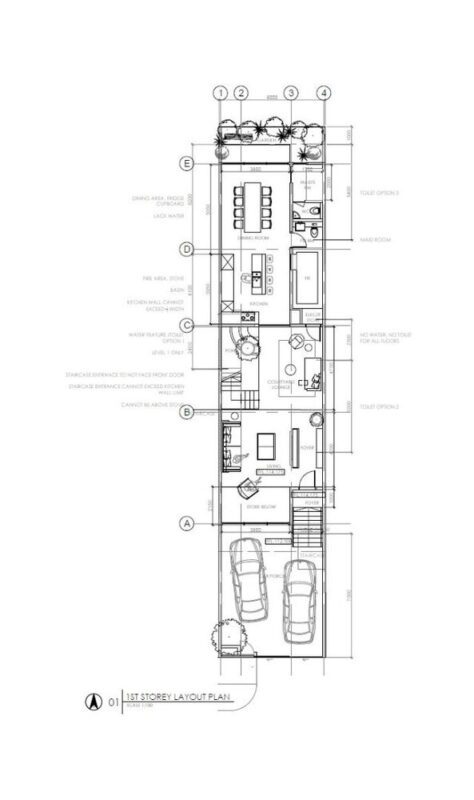House of Dancing Light | Freight Architects
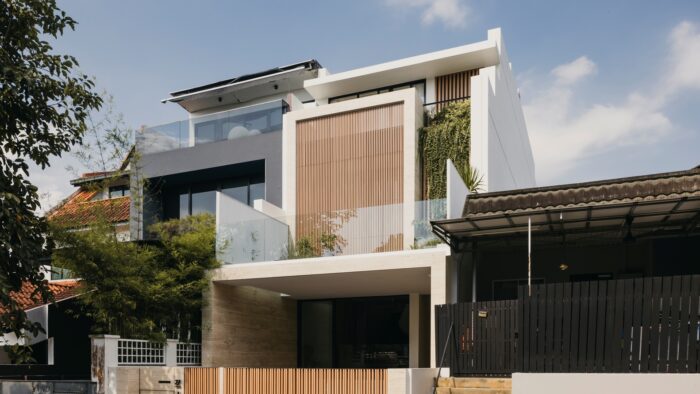
The House of Dancing Light is not merely a built form; it is a living expression of architectural poetry, where light becomes both medium and muse. It celebrates the subtle beauty of illumination, the fluidity of movement, and the atmospheric richness shaped by shadow and stillness.
At first glance, the front façade presents as a minimalist canvas: clean travertine planes and delicately proportioned timber screens. Beneath this restraint lies a responsive system, a custom operable timber screen that functions as a dynamic climatic skin. Regulating privacy, ventilation, and daylight, it performs as both environmental mediator and architectural expression, defining the building’s identity within its tropical context.
Crossing the threshold, the architectural language shifts. Where the exterior is ruled by orthogonal clarity, the interior reveals a softer, sculptural fluidity. At its heart, a sinuous floating staircase, seemingly weightless, echoes the motion of a ribbon in flight. This lyrical gesture contrasts with the strict geometry of the façade, introducing a spatial choreography that balances movement and stillness.
More than a circulation element, the staircase becomes a sculptural anchor, capturing light as it shifts throughout the day. Much like a dancer trailing a ribbon, it accentuates the passing of time, casting ever-changing shadows across walls while subtly delineating the living and kitchen zones with moments of visual pause and drama.
A skylight above introduces a secondary rhythm. As the sun arcs across the sky, the house transforms: morning light glides across warm oak floors, and afternoon shadows animate pale stone surfaces, casting bold, geometric patterns that stretch across the curved interior walls. This interplay turns surfaces into living canvases, animated by time and light. Interiors are intentionally pared back, allowing light, material, and texture to take precedence.
In its entirety, the House of Dancing Light demonstrates a refined approach to contemporary tropical architecture: a home attuned to its environment, materially restrained, and deeply poetic in its expression. It is a home where light is not simply illumination, but experience.
Project Info:
-
Architects: Freight Architects
- Country: Singapore
-
Area: 332 m²
- Year: 2023
-
Photographs: Studio Periphery
-
Lead Architects: Kee Jing Zhi
-
Category: Houses
-
Design Team: Alexandra Lee
-
Engineering & Consulting > Structural: MSE Consultants
-
General Constructing: APT ATELIER Pte Ltd
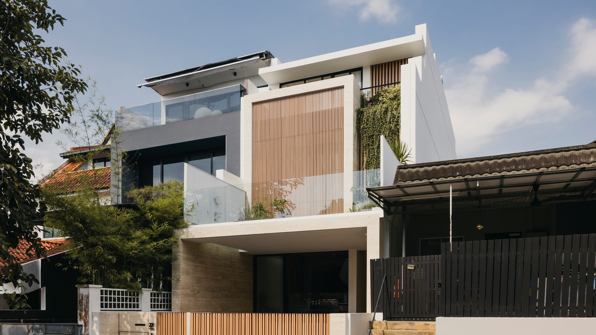
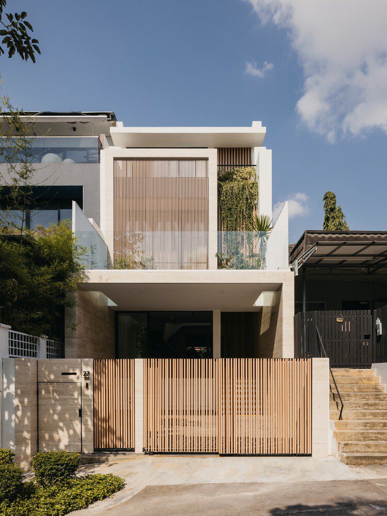
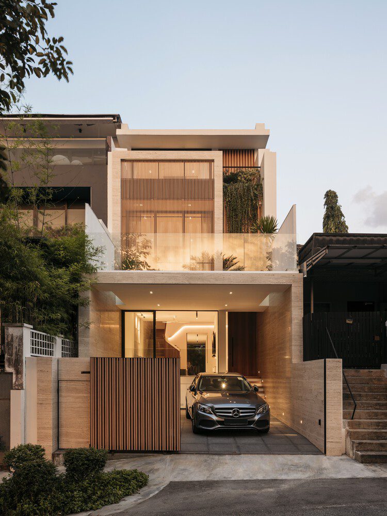
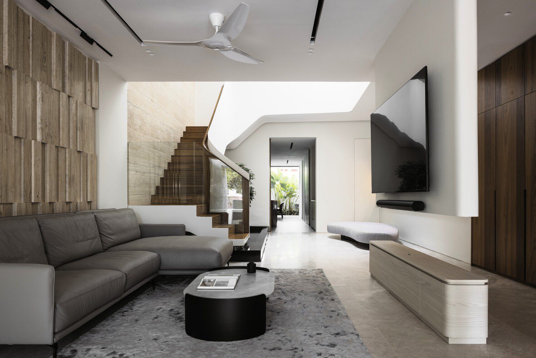
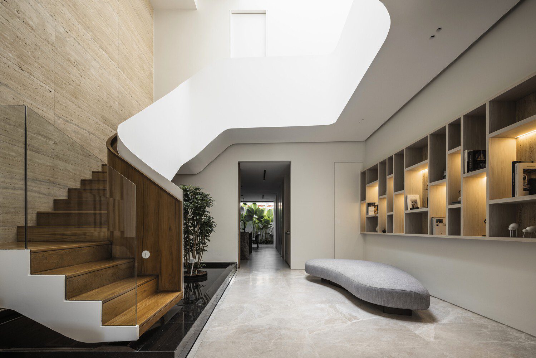
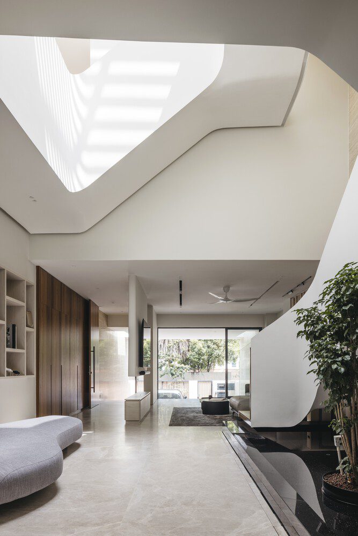
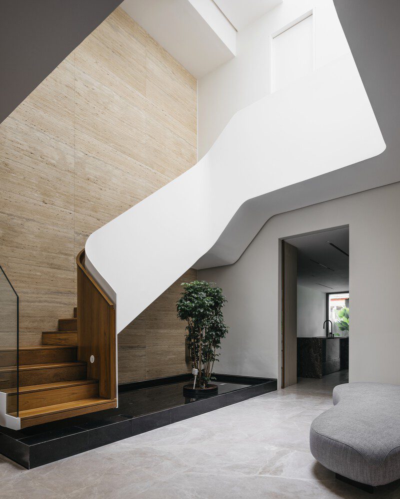
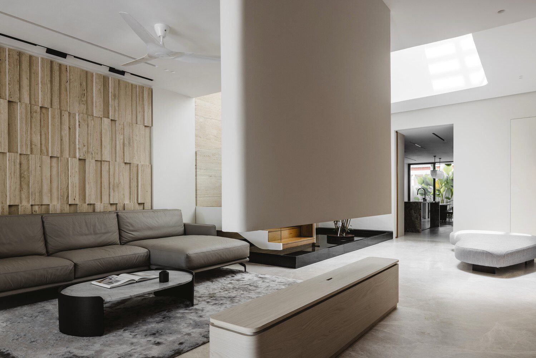
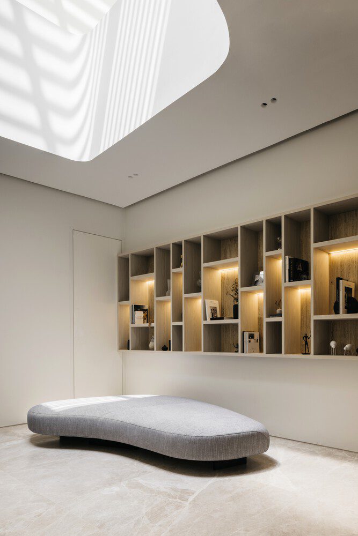
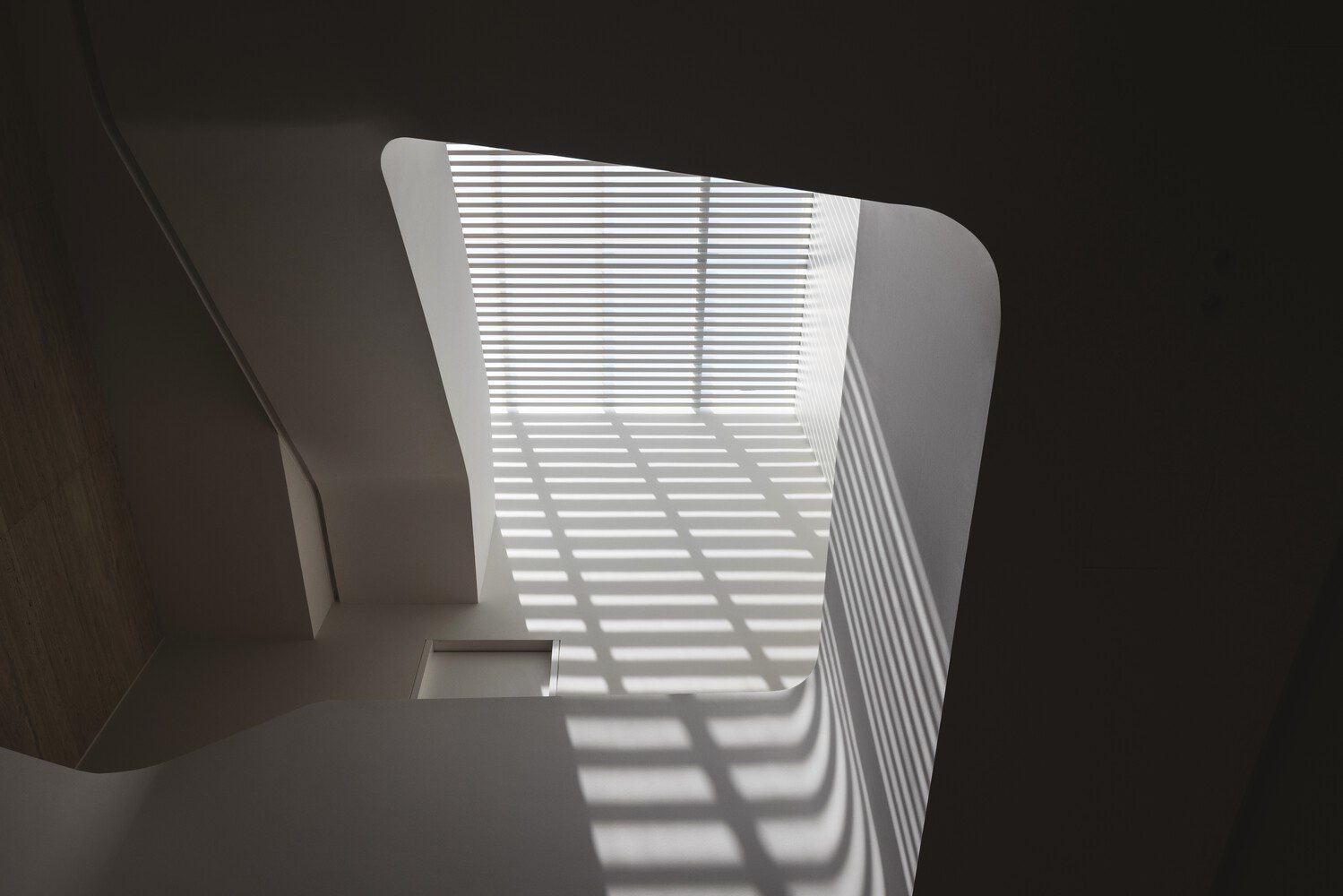
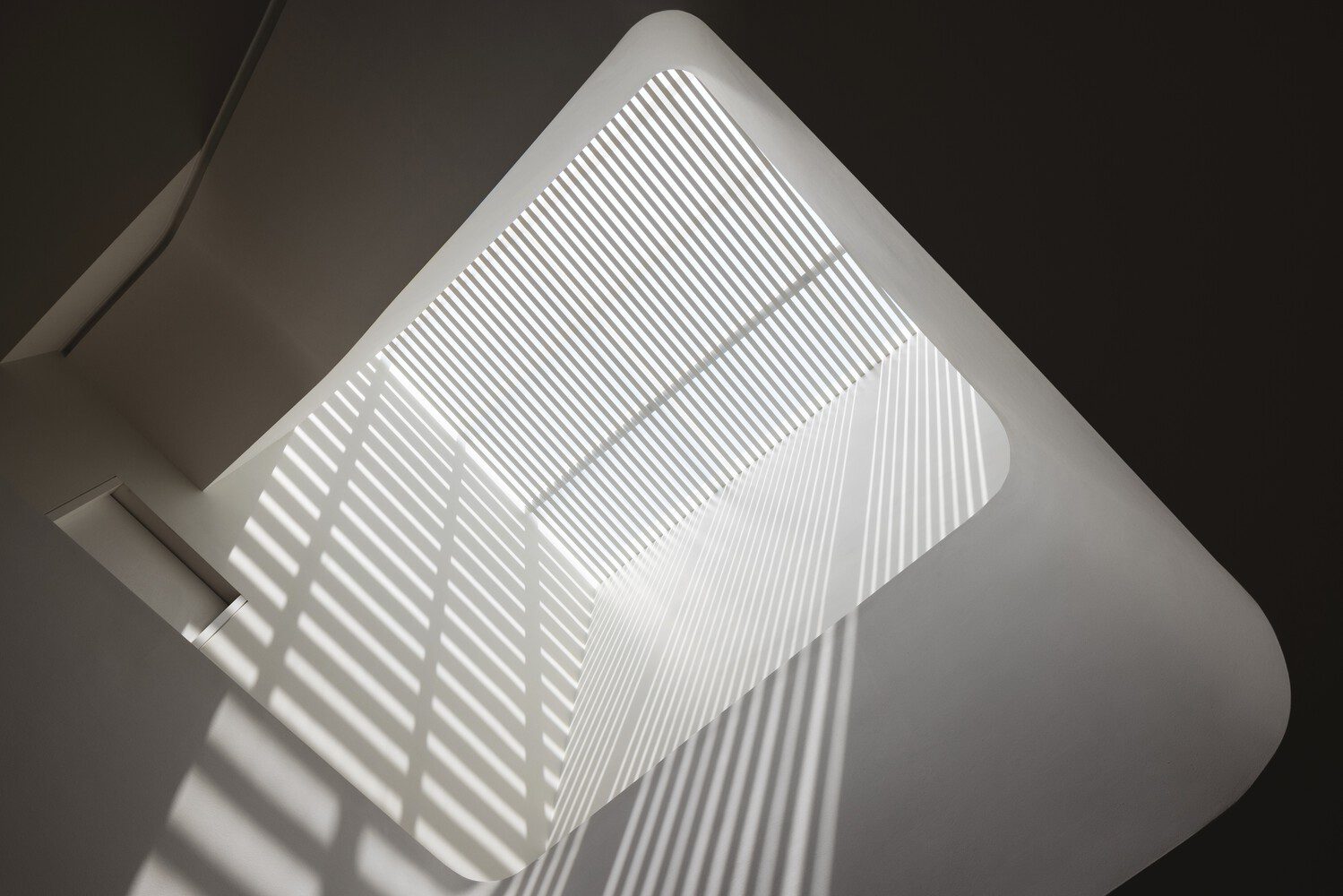
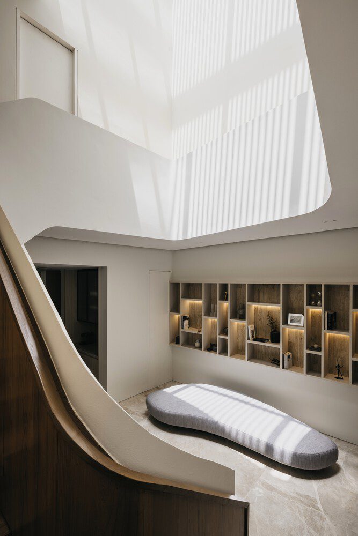
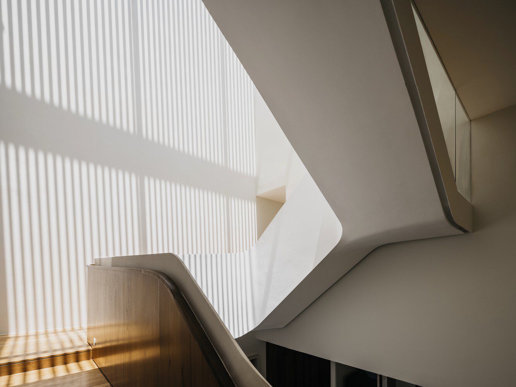
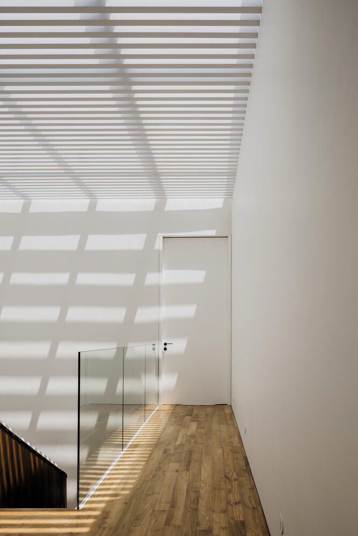
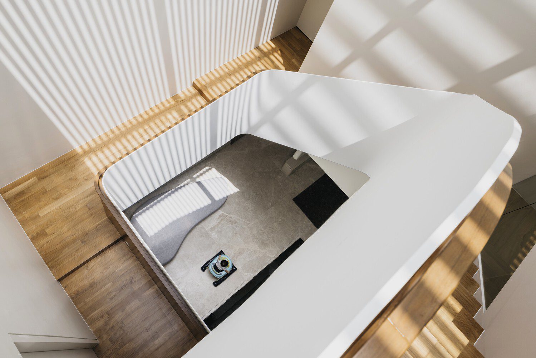
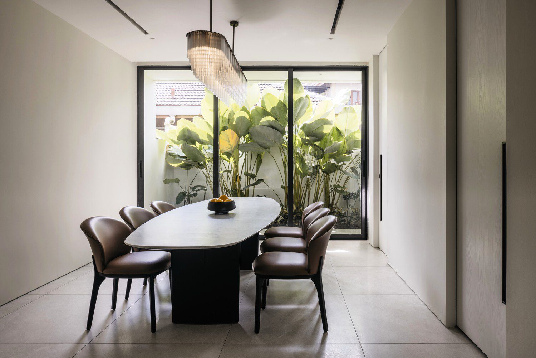
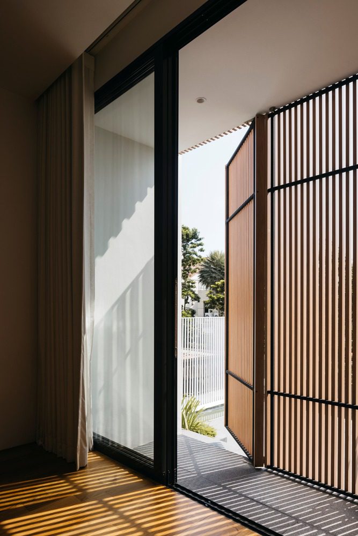
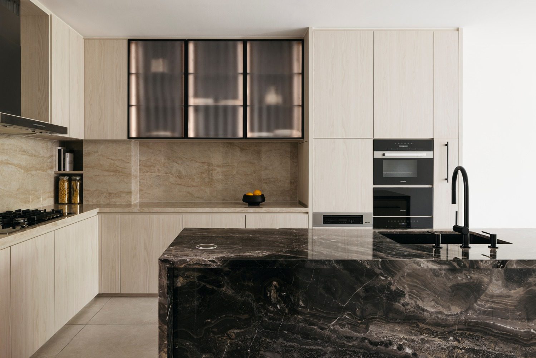
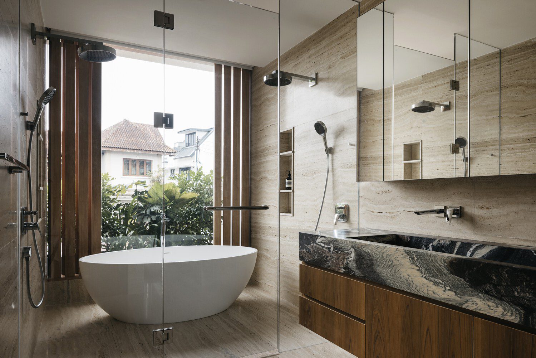
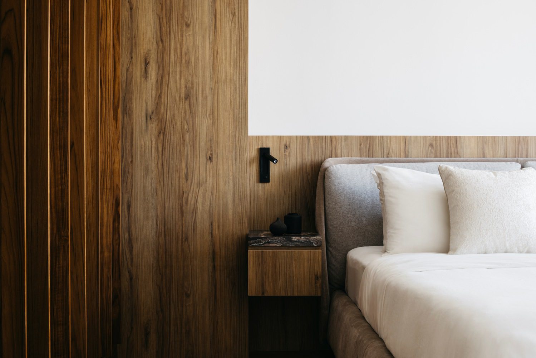
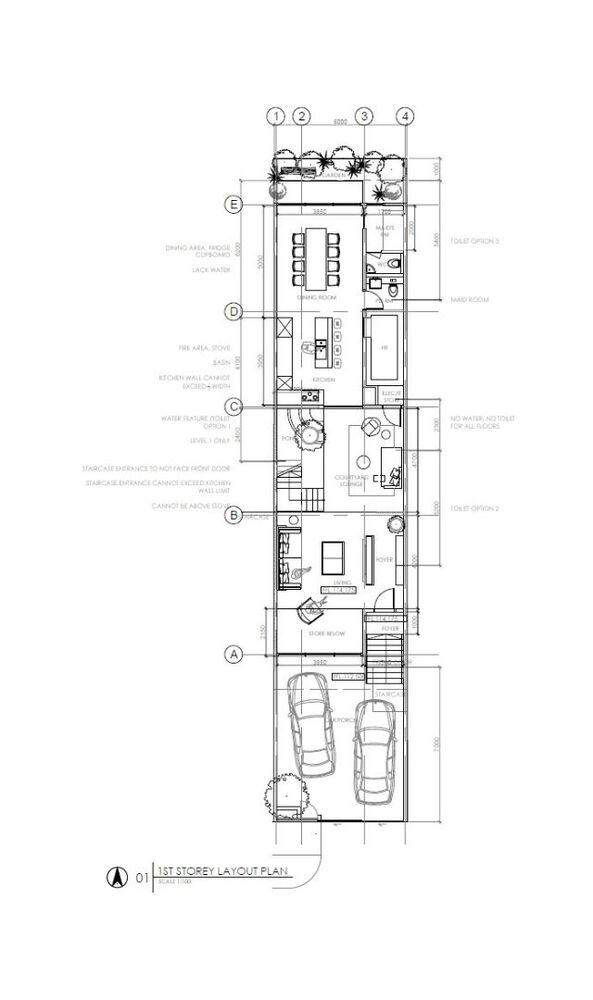
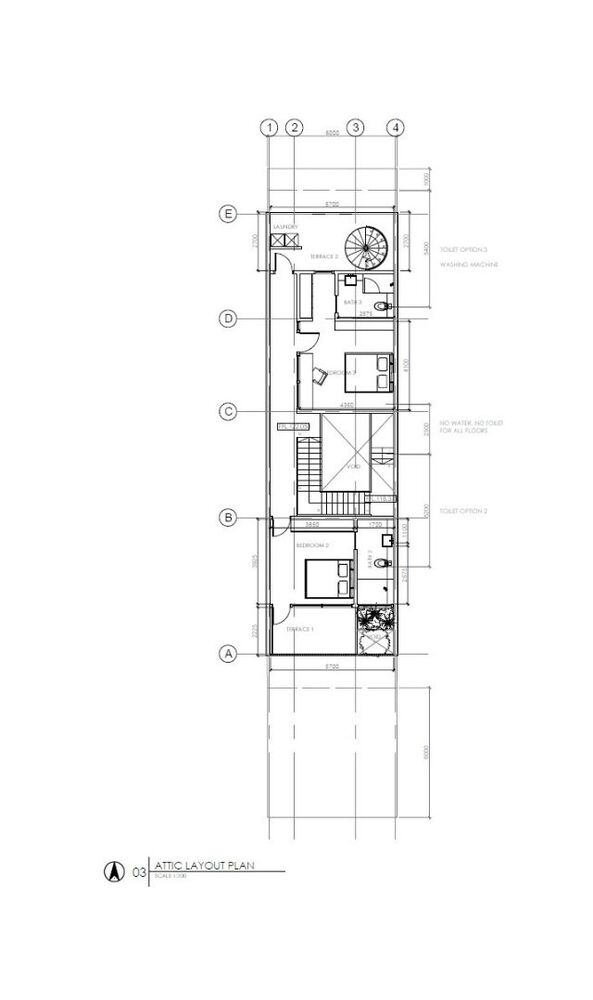
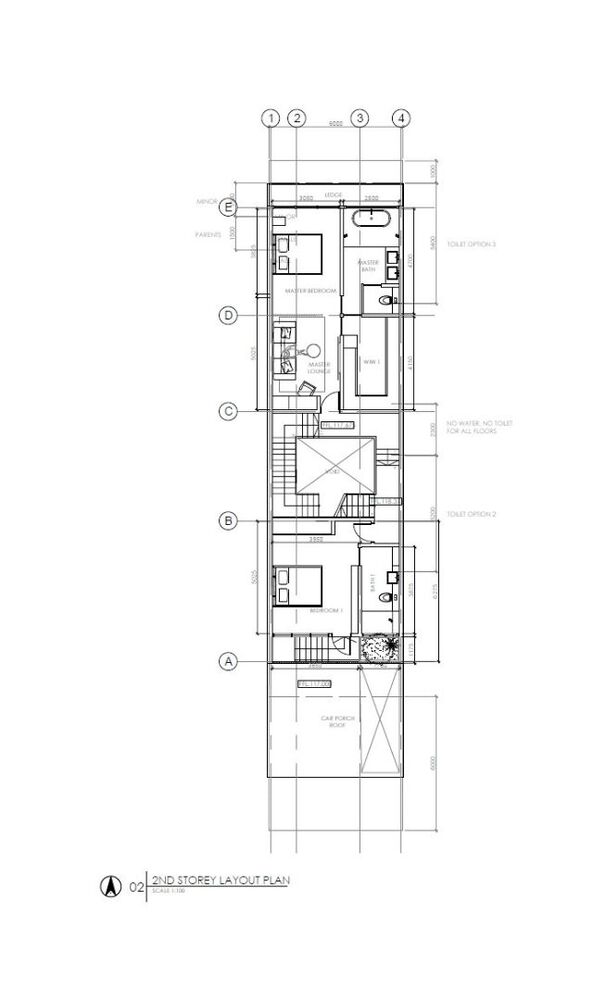
The post House of Dancing Light | Freight Architects appeared first on Arch2O.com.

