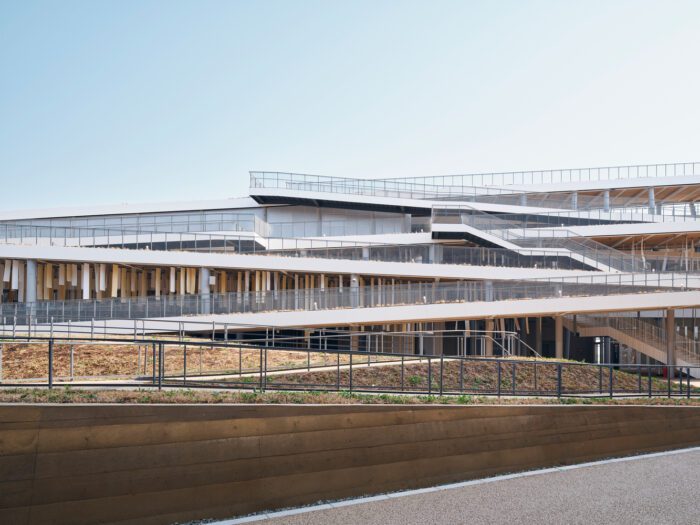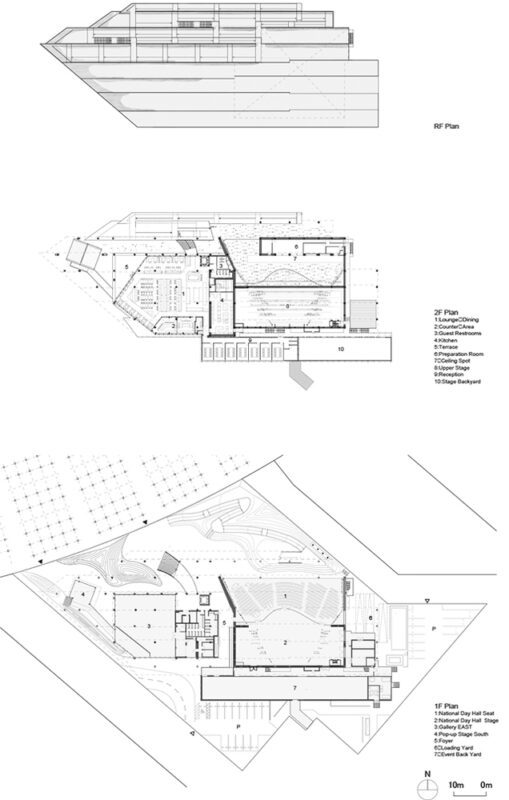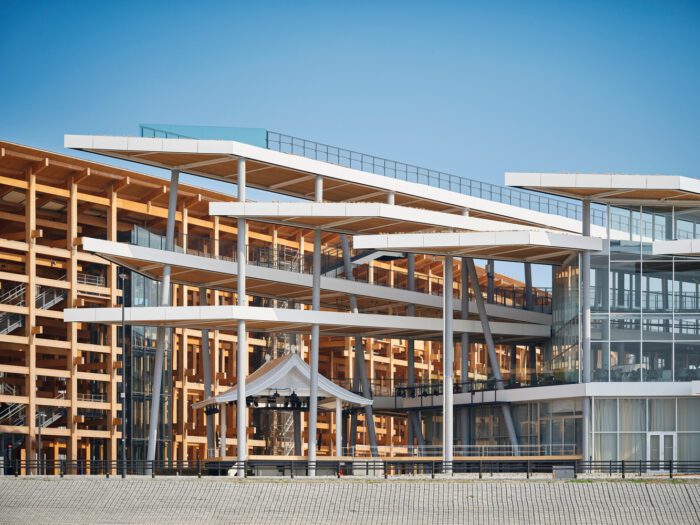EXPO National Day Hall ‘Ray Garden’ | akihisa hirata architecture office
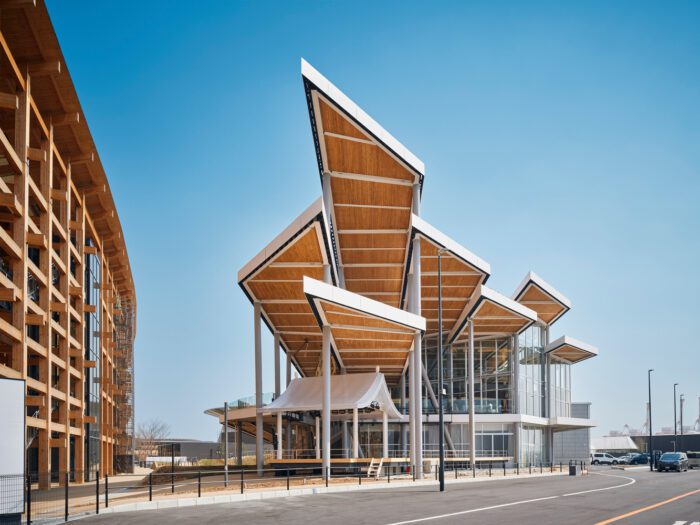
Ray Garden is a complex of small event spaces for the Expo 2025 Osaka Kansai: a theater for ceremonies and performances, an exhibition space for traditional crafts, and a restaurant/lounge. The theme of the Expo is “Designing Future Society for Our Lives,” and the architecture is designed to resemble life, where sky, wind, water, and earth intertangle with each other.
Here, the event space is intermingled with an open-air expanse of multiple slab strips. The exterior, reminded of fluttering clouds and grassy vegetation, brings a striking view from the sea. The architecture stretches out to sea, evoking the memory of a place that was an ancient entrance to international exchange.
The direction of the obliquely sloping strip of land is synchronized with the topographical wrinkles that run diagonally through the Kansai region, and thus with the direction of the steady winds that flow out into the Yodo River system.
On the rooftop, bushy grasses, which would naturally grow along the Yodo River, are planted and flutter in the sea breeze. This architecture, which links this place with the Earth as a geographic life-form, will become a memorable landscape that will be shared with future generations who will pioneer the age of life.
Project Info:
-
Architects: akihisa hirata architecture office
- Country: Osaka, Japan
- Area: 4837 m²
- Year: 2025
-
Photographs: Kenya Chiba
-
Lead Architects: Akihisa Hirata
-
Technical Team: KONOIKE CONSTRUCTION CO., LTD.
-
Lead Team: Yasui Architects & Engineers, Inc.
-
Design Team: akihisa hirata architecture office
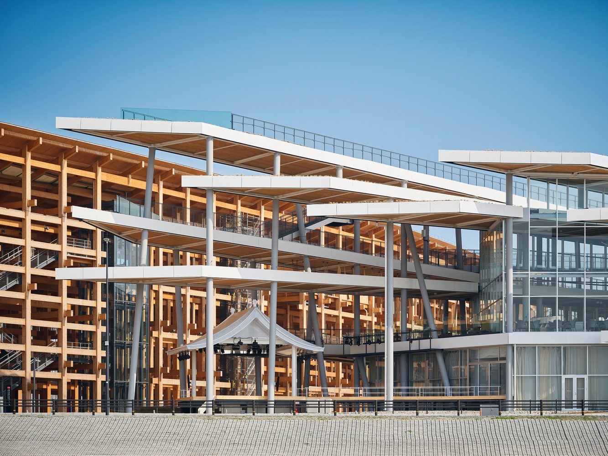
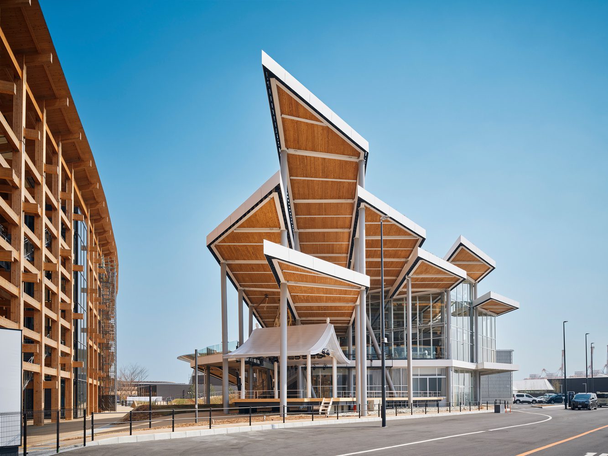
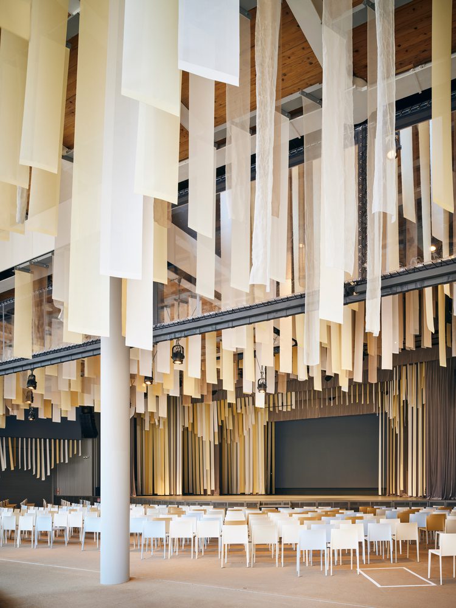
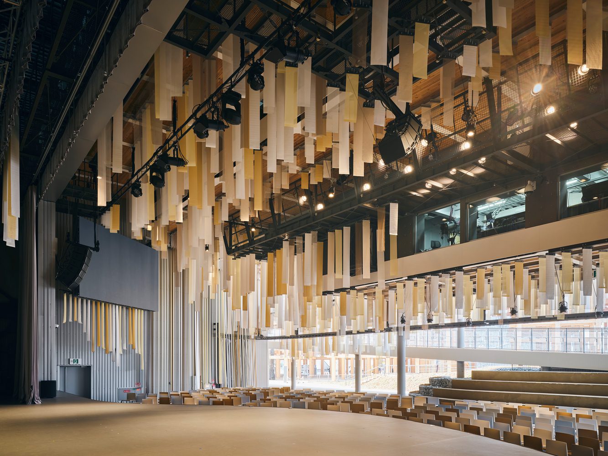
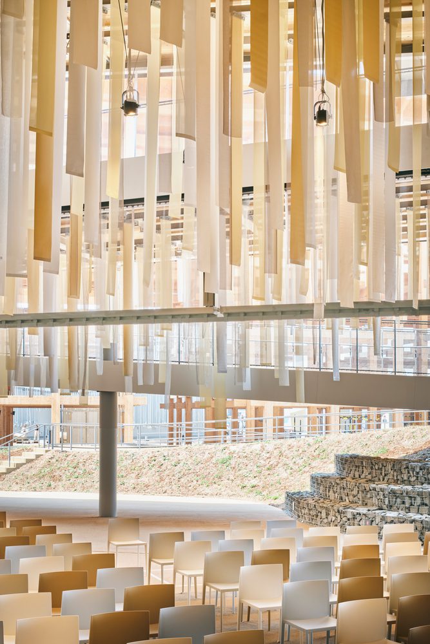
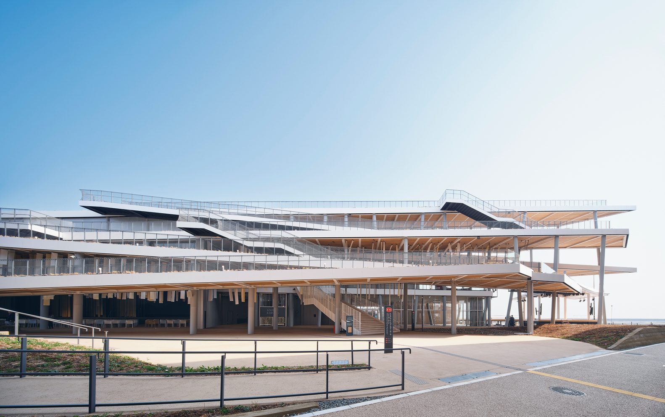
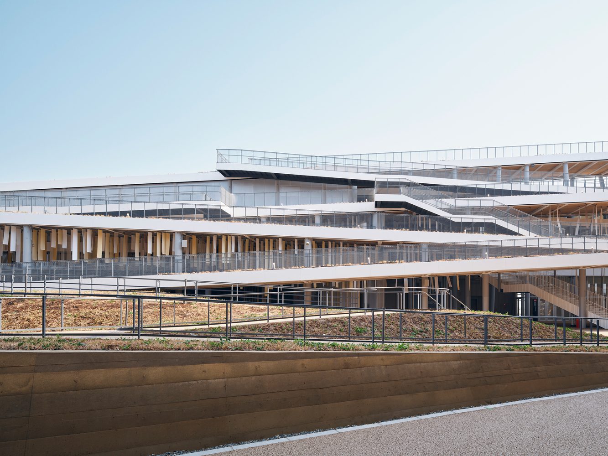
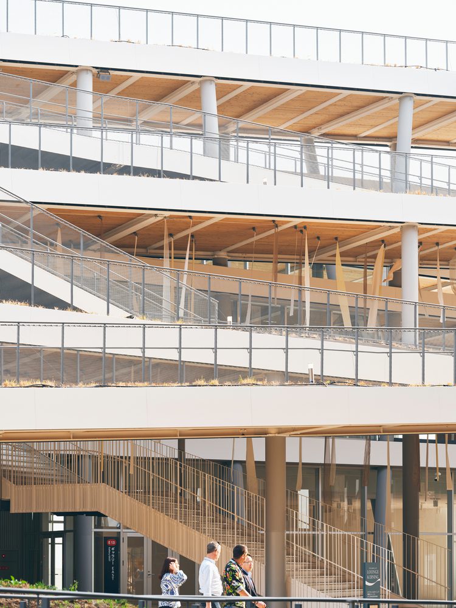
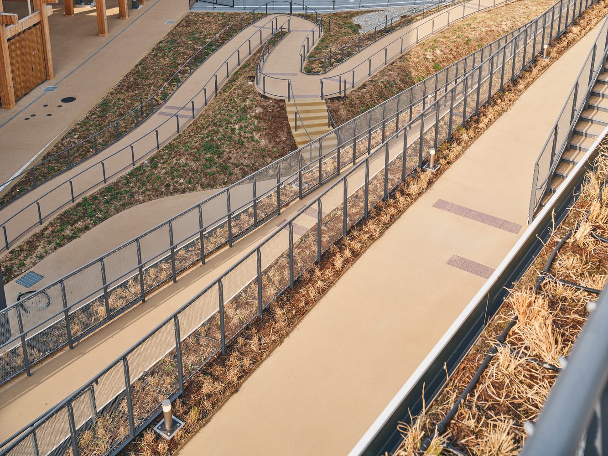
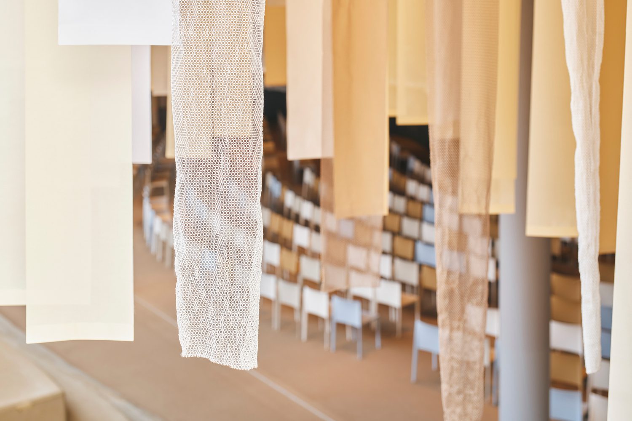
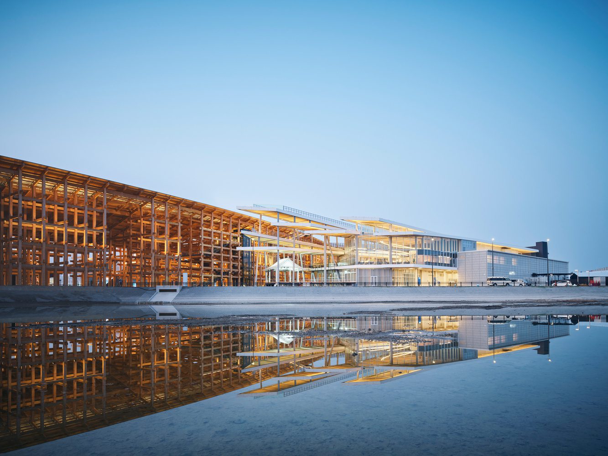
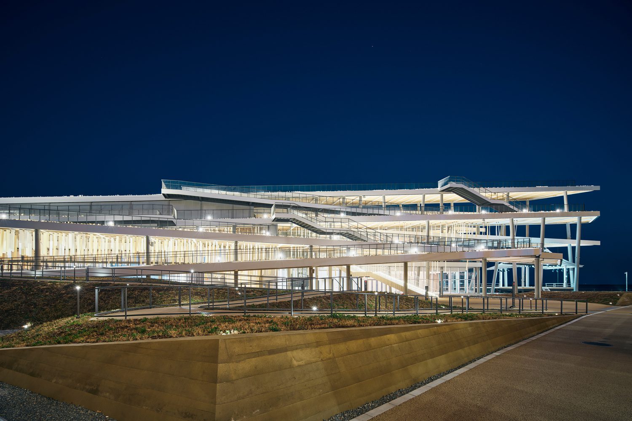
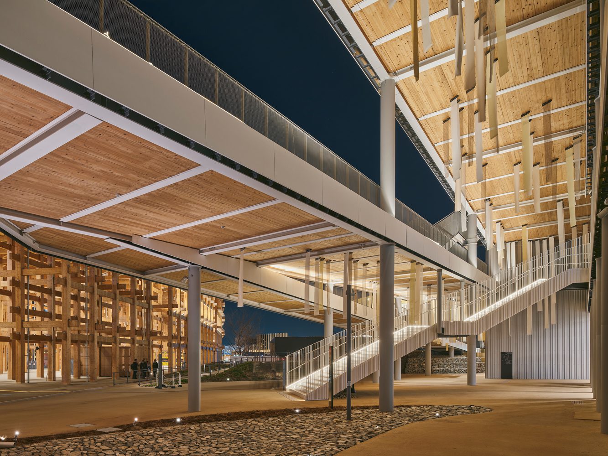
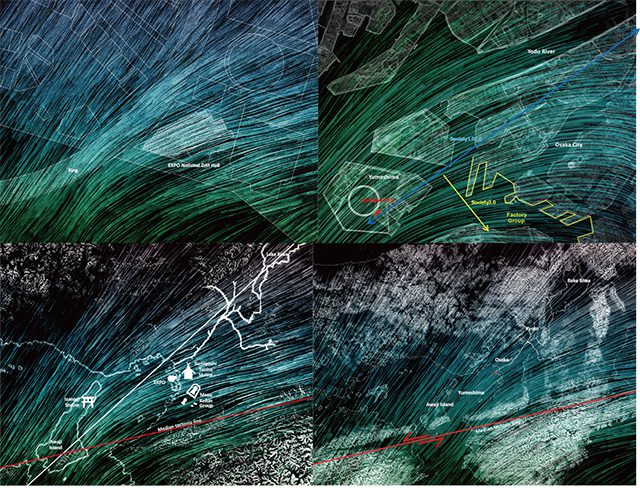
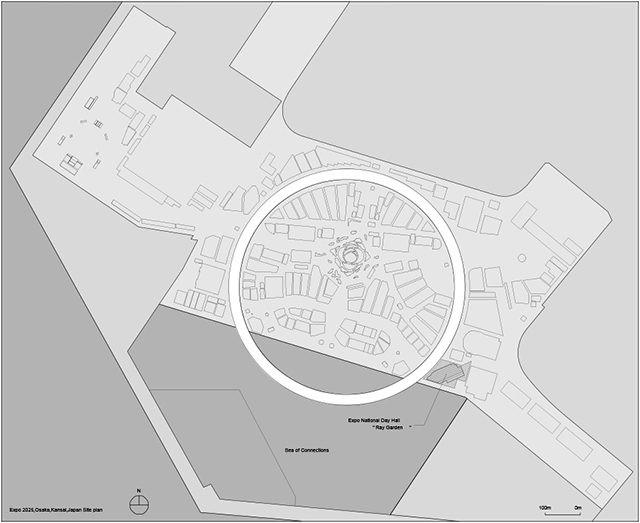
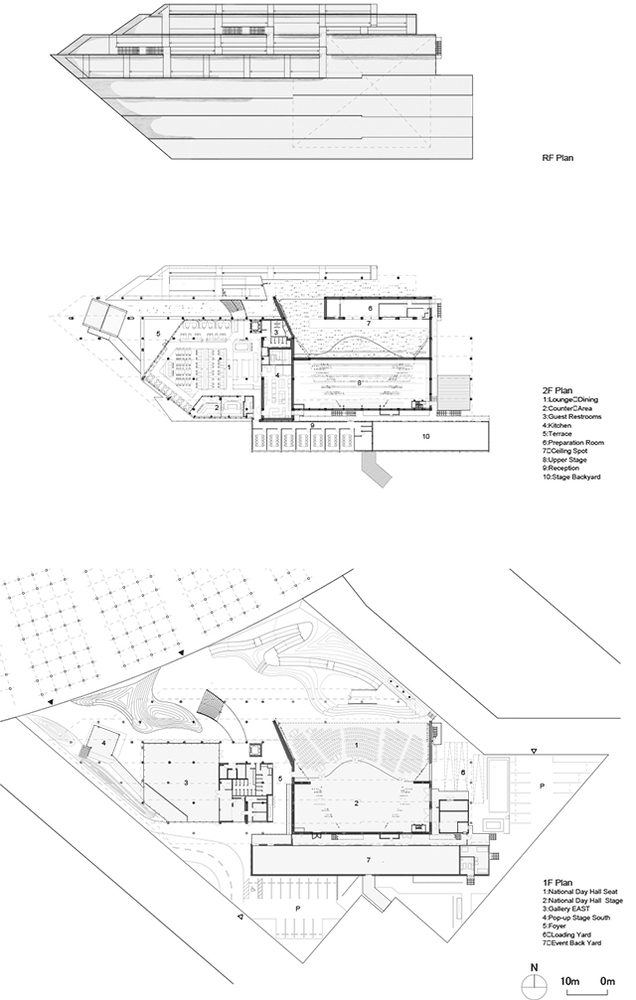
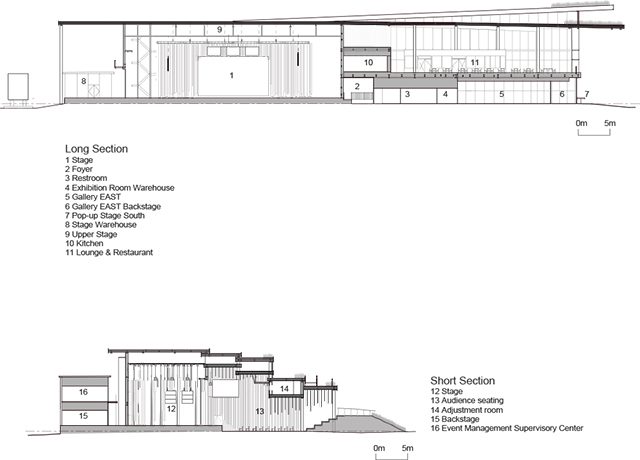
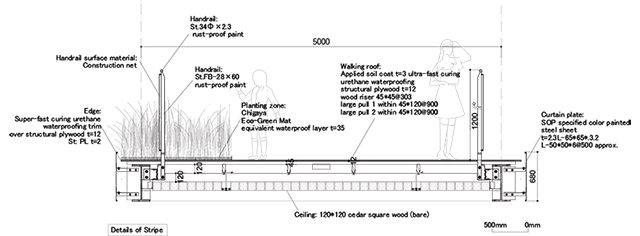

The post EXPO National Day Hall ‘Ray Garden’ | akihisa hirata architecture office appeared first on Arch2O.com.

