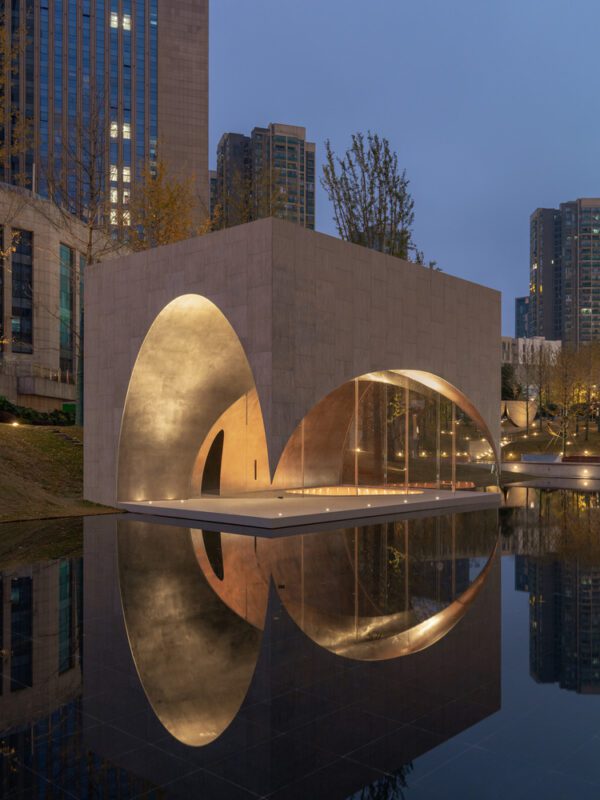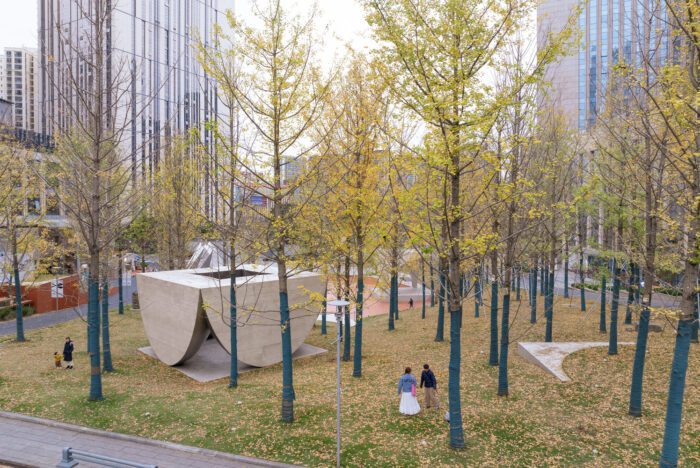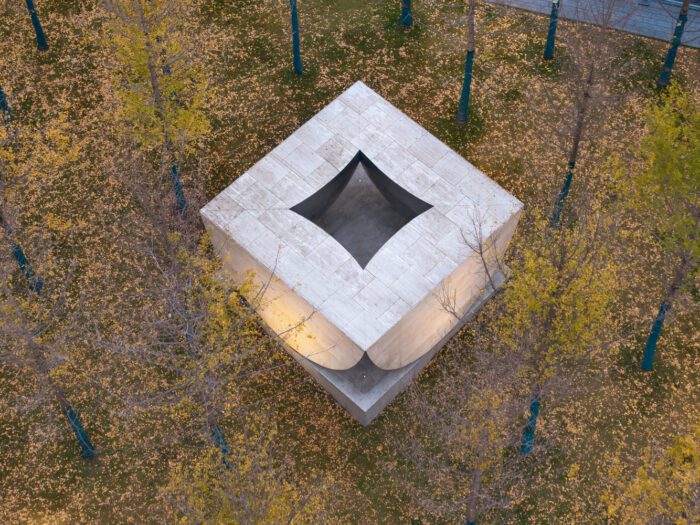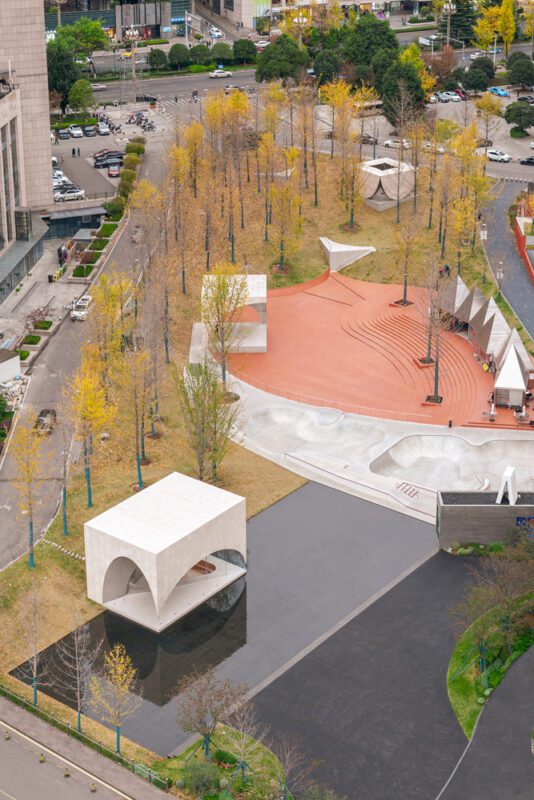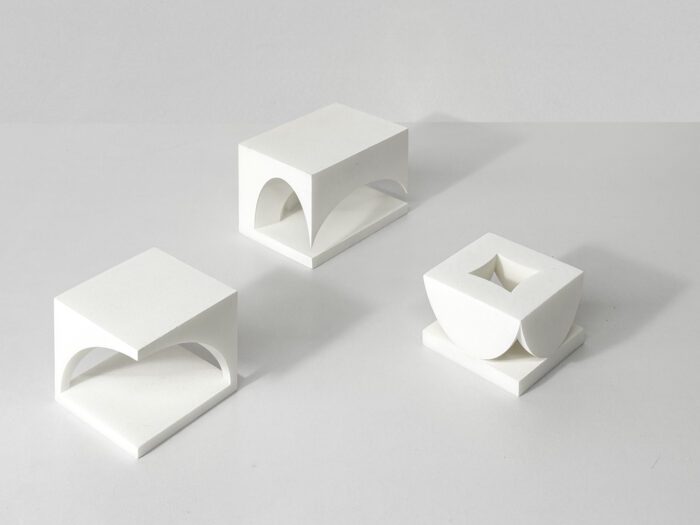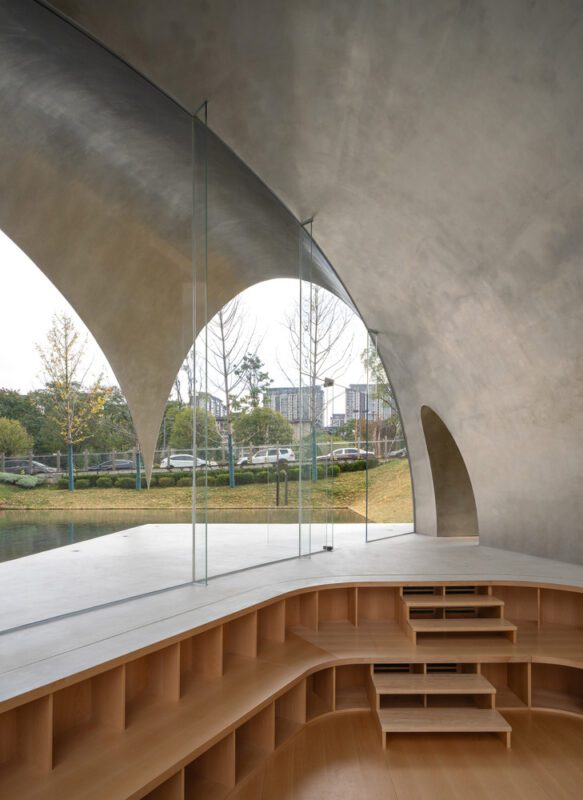AYDC Public Art Center | Atelier XI
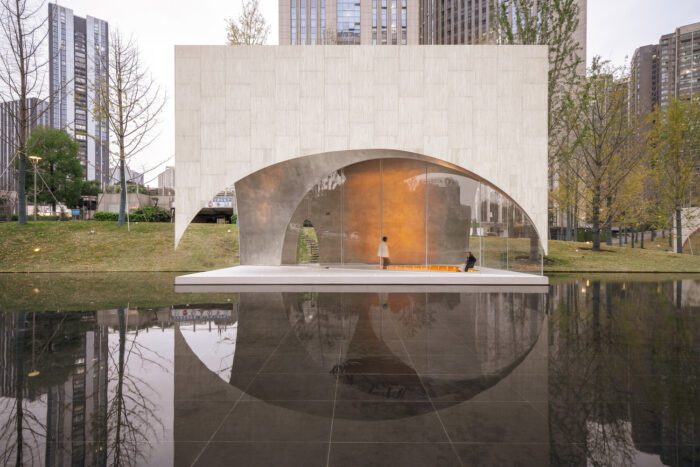
In 2022, the architect was invited to design a comprehensive public art complex at the AYDC in Guiyang. AYDC (A Yun Duo Cang), derived from the Yi language of Guizhou, means “our land of dreams.” It is a culture-driven experimental hub that integrates community, innovation, and nature. Curated to promote creative industries and community expression, this branded district is inspired by the spiritual essence of Guizhou’s mountainous landscape. Here, people and ideas can grow freely within nature. The originally planned singular building was disaggregated into a constellation of public art pavilions across the landscape. These spaces, while embedded in nature, remain distinct yet connected, offering a network of flexible and diverse platforms where the local art community can independently gather and spontaneously create.
Inspired by the native karst mountain caves of Guizhou Province, the Xima Library, Ginkgo Chapel, and Dali Stage are envisioned as sculptural forms emerging from the city’s natural terrain. Shaped by the forces of space and light, they are carved inward to form suspended, pointed arches—expressing the poetics of structural balance and tension. These three sculptural forms respectively serve as spaces for reading, performance, and meditation. Each resonates with a distinct element of the surrounding landscape, being water, open sky, and twinkling starlight.
The Xima Library, set against the vibrant tapestry of fallen ginkgo leaves, stands gracefully by the water. It’s rectilinear form encloses a luminous metallic dome that casts its silhouette upon the rippling water, like a moonlit shadow dancing with the breath of the breeze.
The Ginkgo Chapel, nestled among the trees on the hillside, is held aloft by four massive, ginkgo-inspired stone leaves. As visitors pass through the narrow gap between the curved metallic spheres, they step into the central “void”. Here, one looks upward to greet the shifting light and listens to the soft whispers of the wind as it dances through the ginkgo leaves.
The Dali Stage, sculpted by the negative imprint of an invisible arch, opens toward the public square. It becomes a dazzling focal point for performances and festive gatherings. Fiber optic lights are embedded beneath the stage floor, evoking the feeling as if one were immersed in a starry night.
Though serving distinct purposes, the three pavilions share a common language, achieving visual cohesion while responding subtly to their unique functions. The porous architecture invites wind and light to flow freely through the structures. The outer facades are composed of modular panels of porous white travertine, while the inner spheres are assembled from curved stainless-steel plates. In the library and chapel, the inner surfaces are finished with a soft and tactile sandblasted texture, creating a contemplative atmosphere. In contrast, the stage features polished mirror-like steel, reflecting dynamic lights and movements from its surroundings.
As the seasons change, the landscape evolves: the ginkgo forest cycles through vibrant tones of green, gold, and amber shades, harmonizing with the three pavilions to create an ever-changing, immersive symphony of nature and architecture. Ultimately, in the AYDC project, minimal architectural gestures attempt to unleash the site’s full vitality. Through sculptural and artful interventions, the design weaves together the built form, natural landscape, and local cultural memory—redefining the role of architecture as a vessel for experience, imagination, and community.
Project Info:
-
Architects: Atelier XI
- Country: Guiyang, China
- Area: 236 m²
- Year: 2024
-
Photographs: Chao Zhang
-
Lead Architects: Chen Xi
-
Design Team: Zhu Zhu, Huang Zhenfeng, He Xiansen, Zhang Manjia, Huang Fangbai, Zhan Kaichao
-
Public Square Landscape Design: So boring company, Zhao Xiong
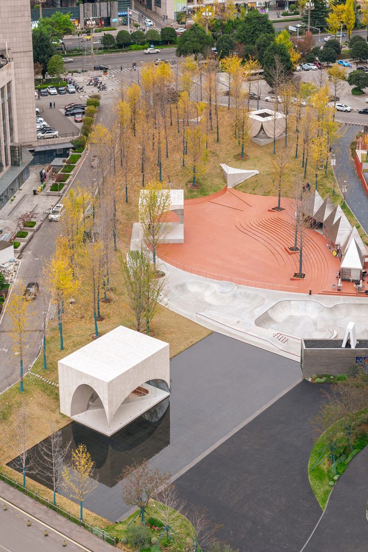
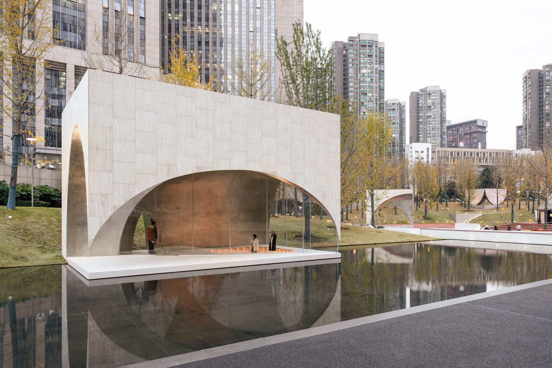
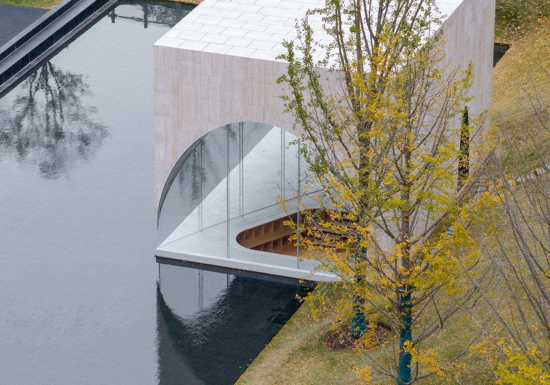
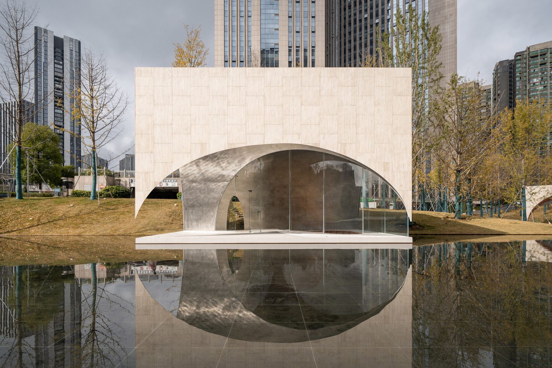
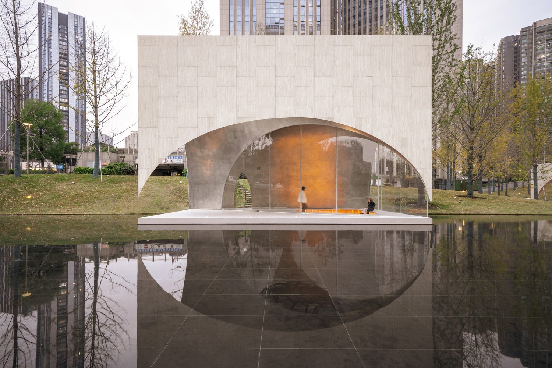
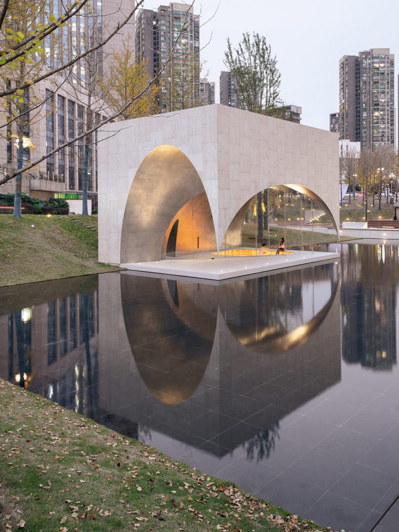
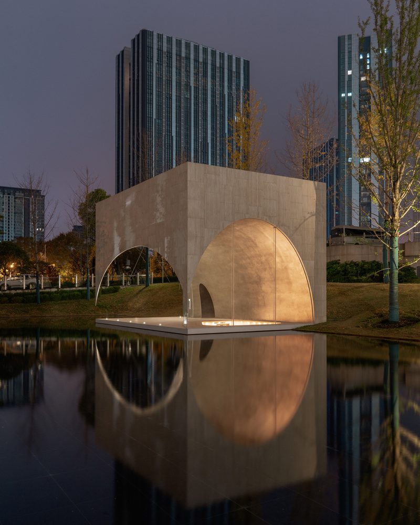
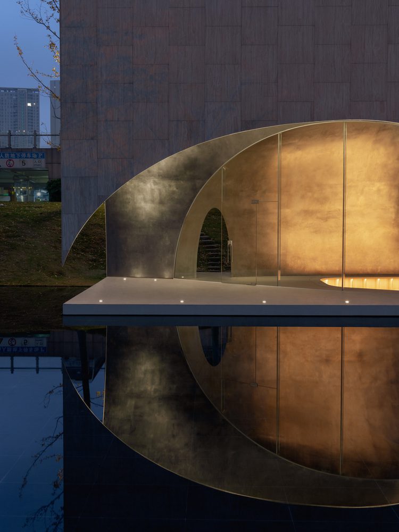

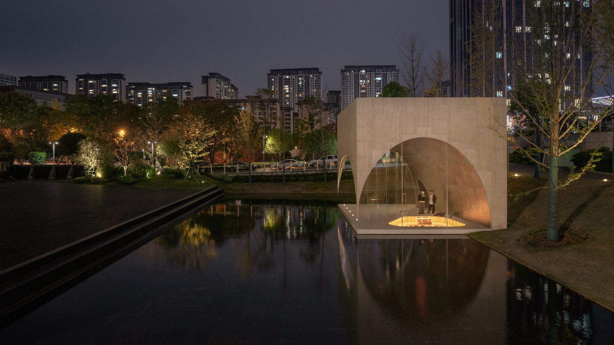
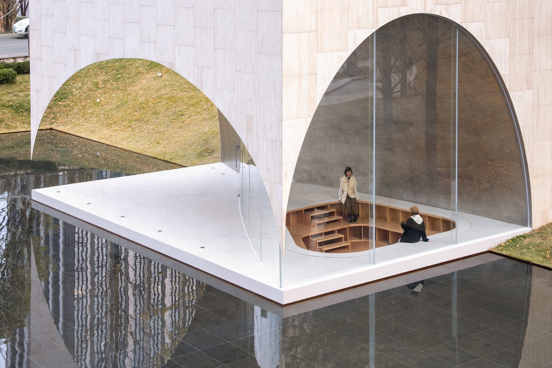
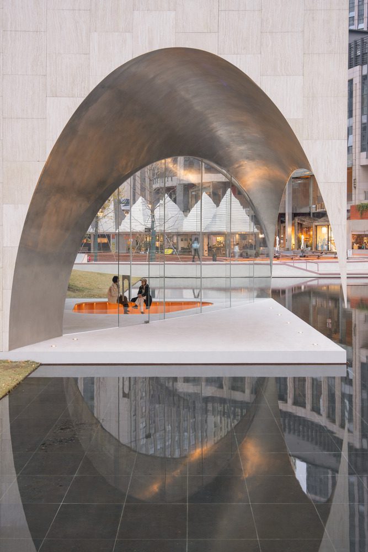
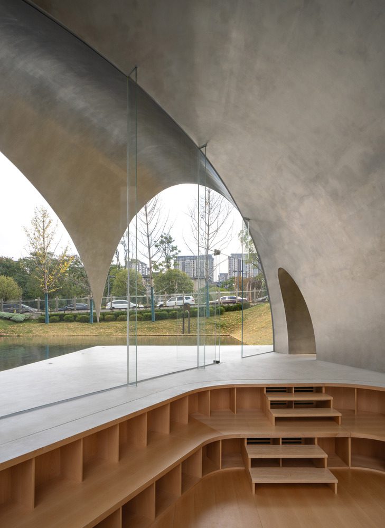
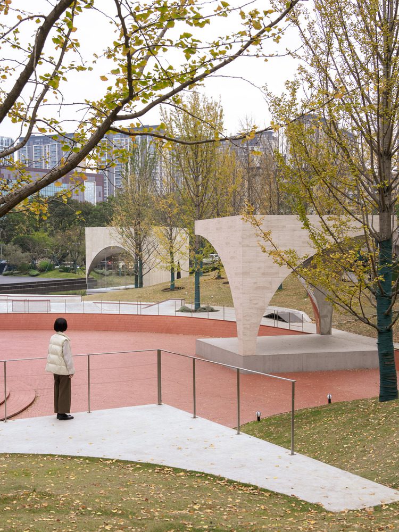
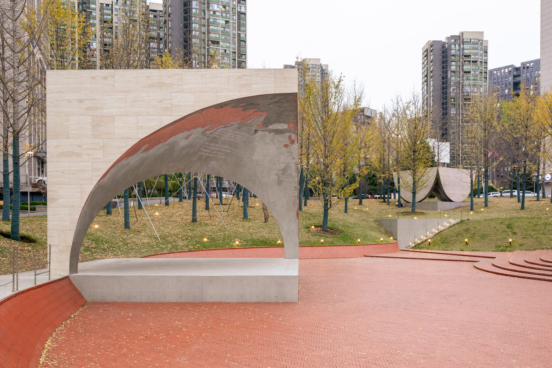
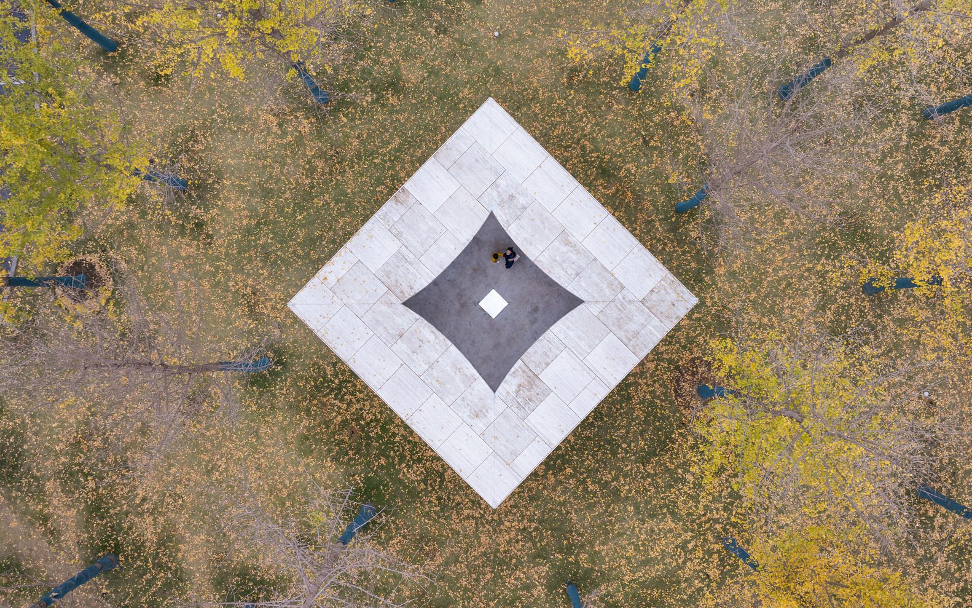
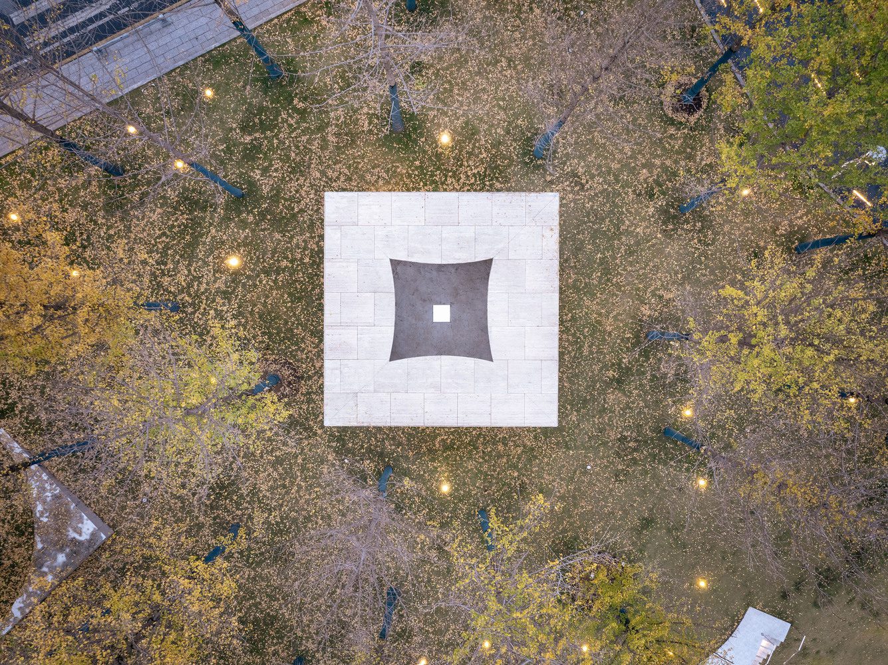
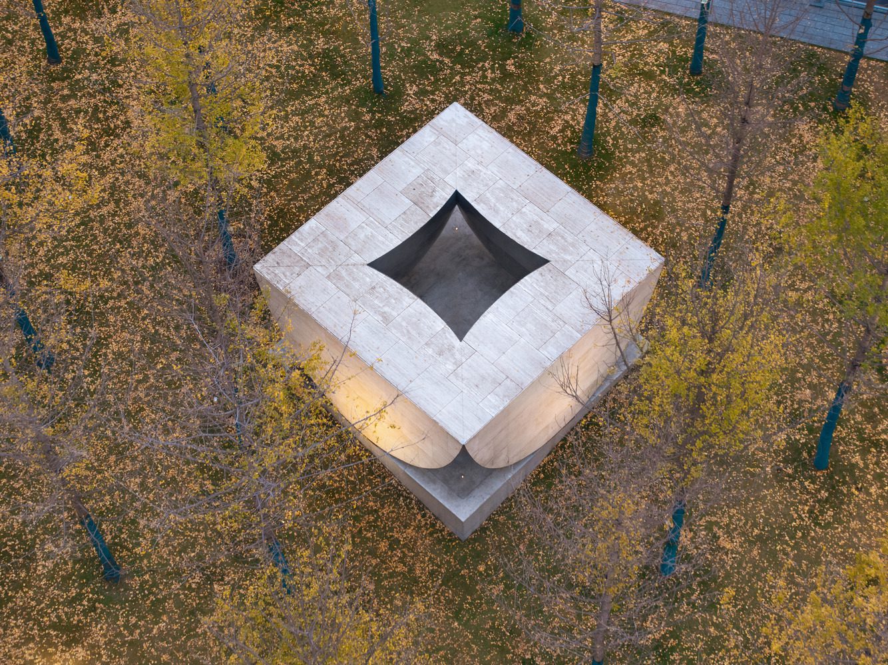
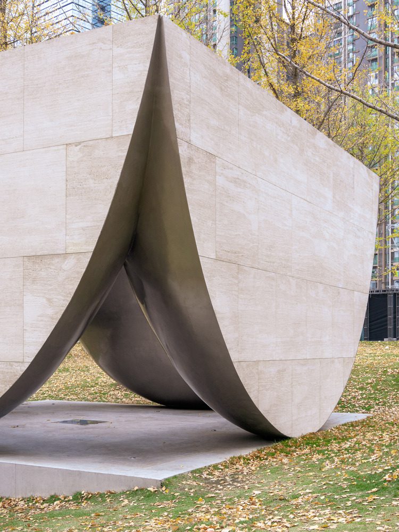
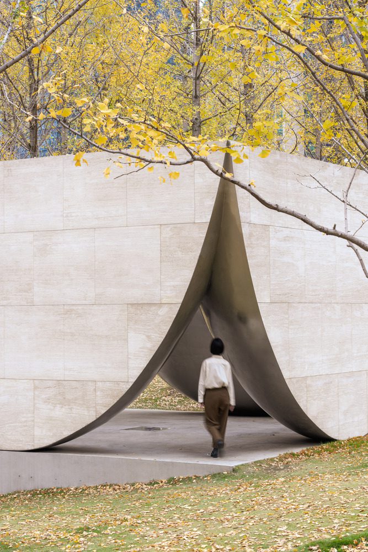
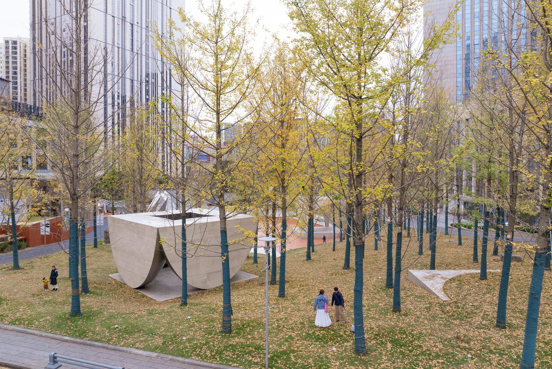
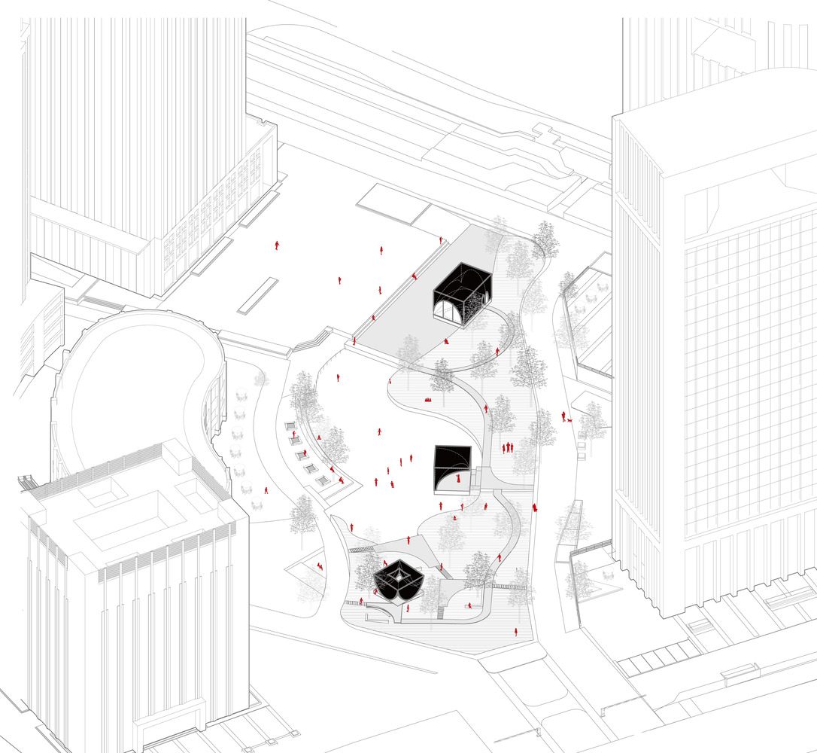
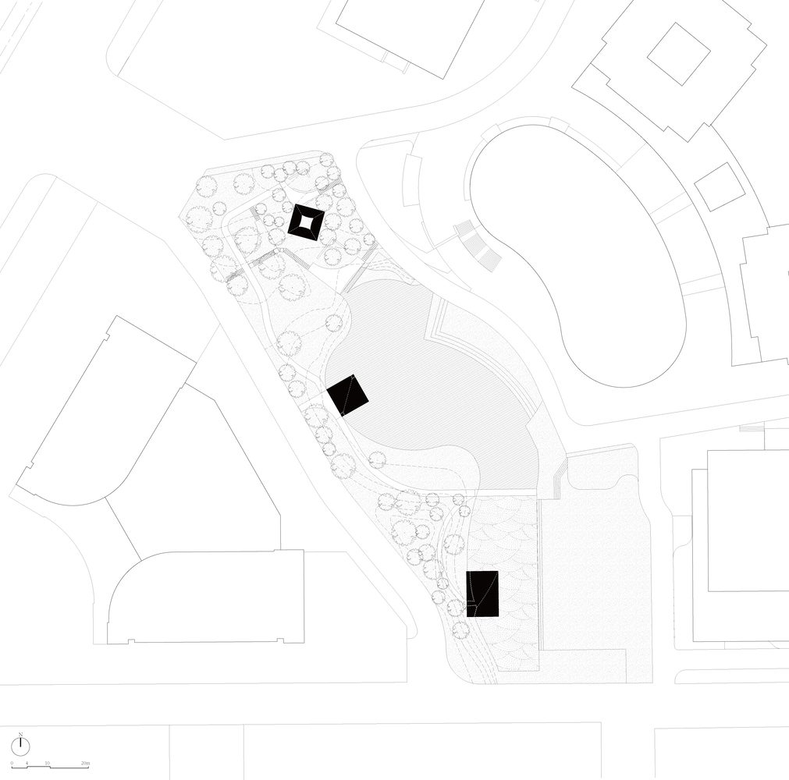
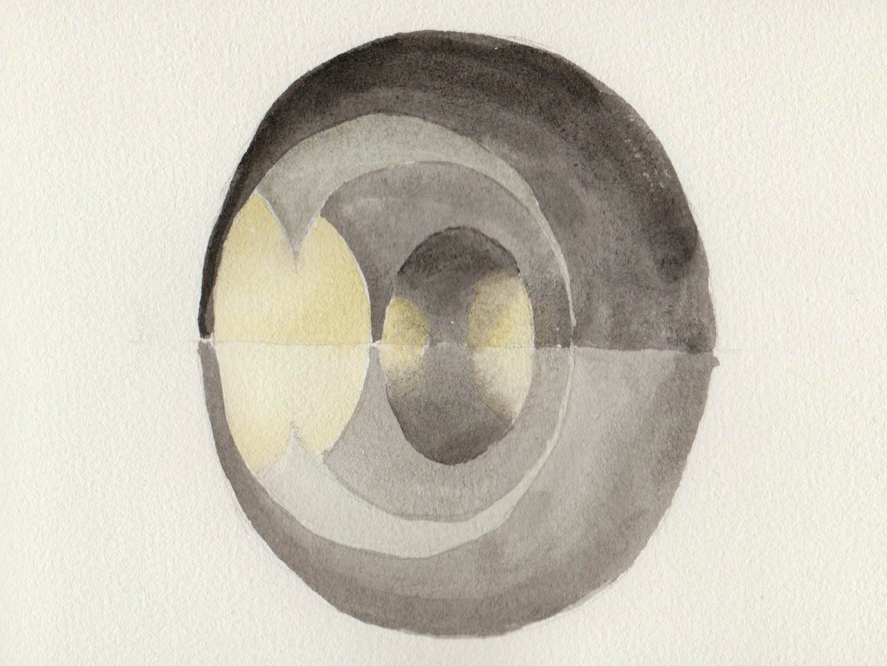
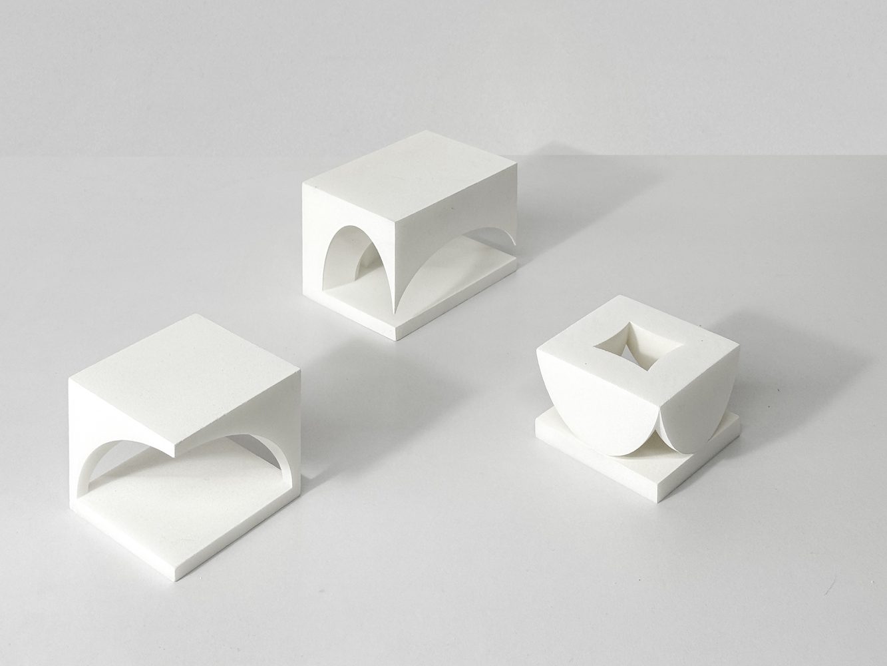

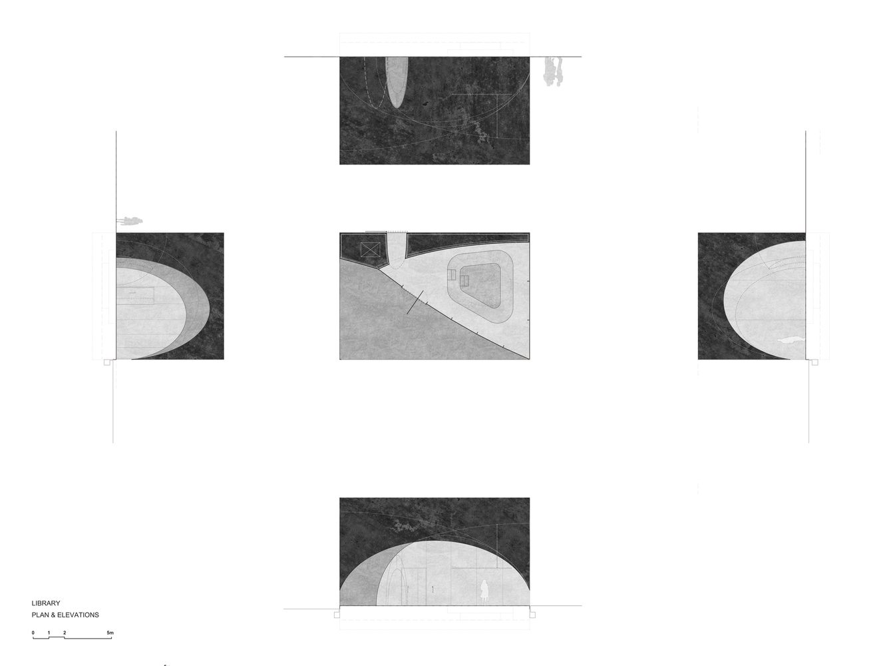

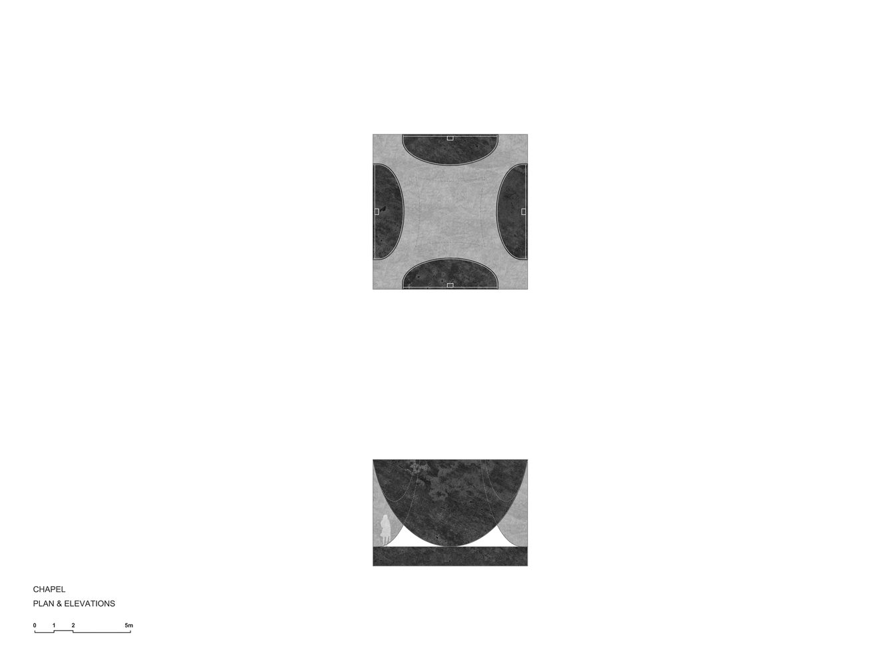
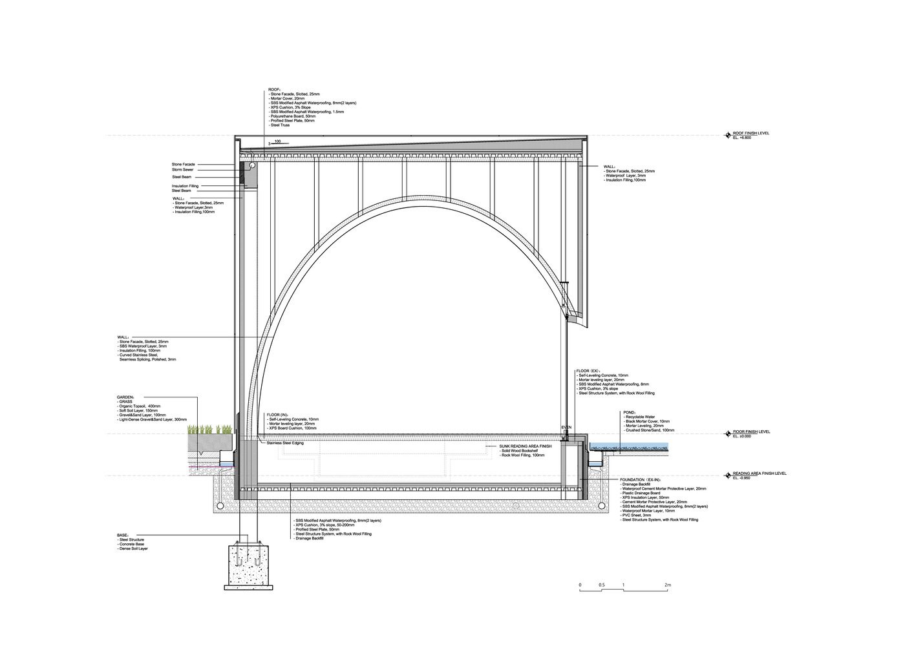
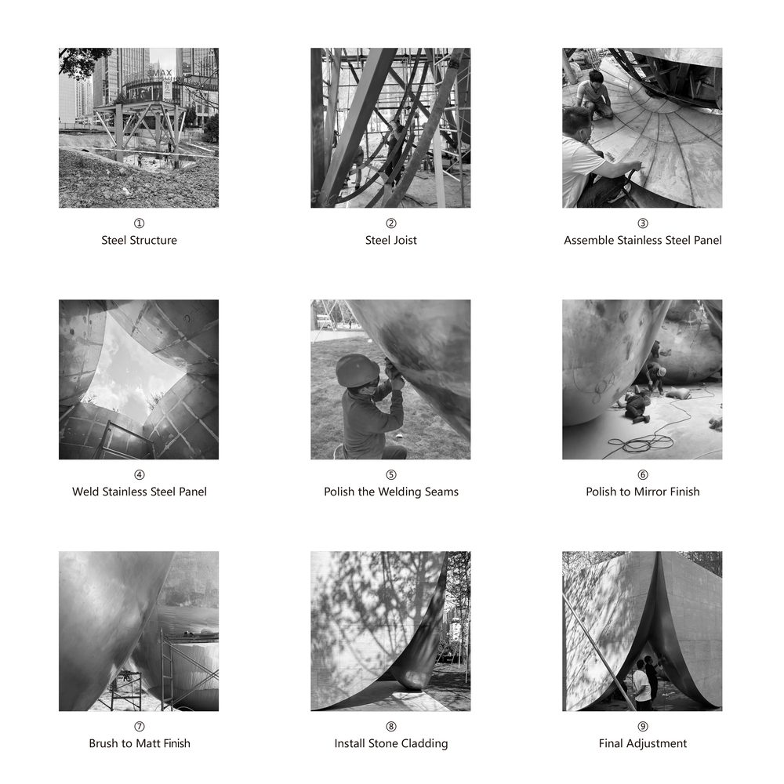
The post AYDC Public Art Center | Atelier XI appeared first on Arch2O.com.

