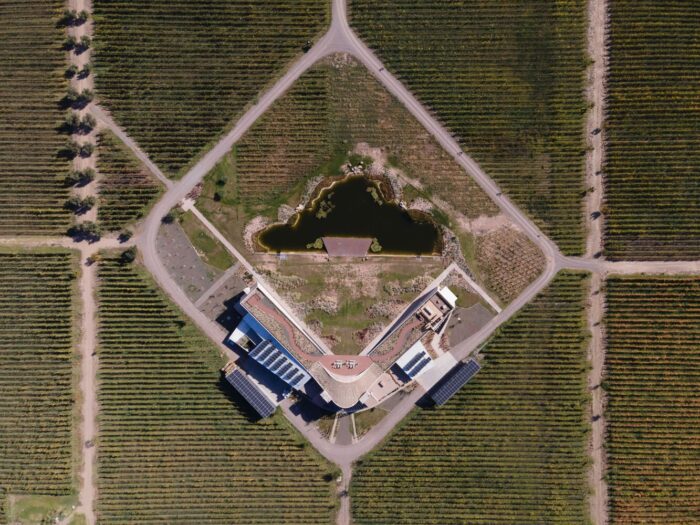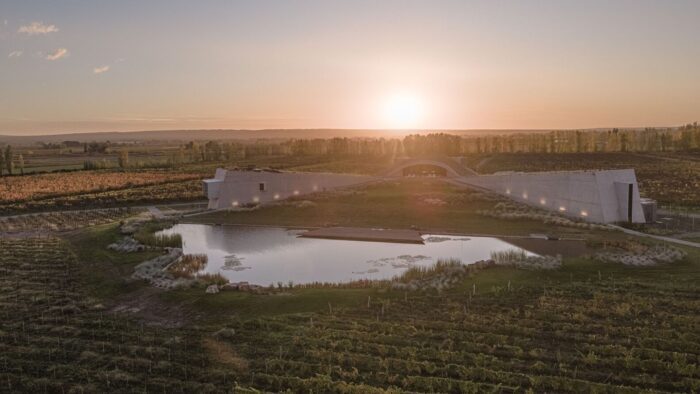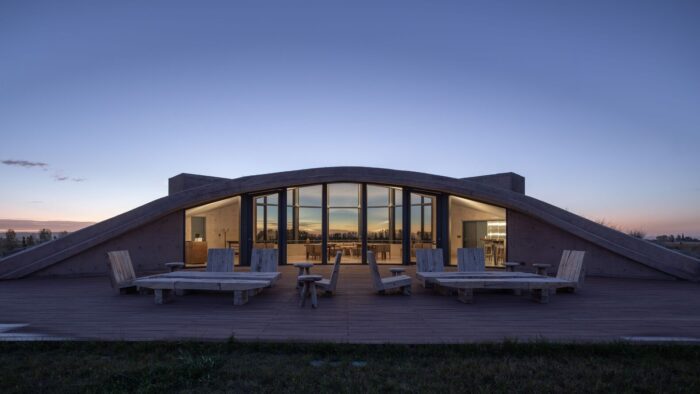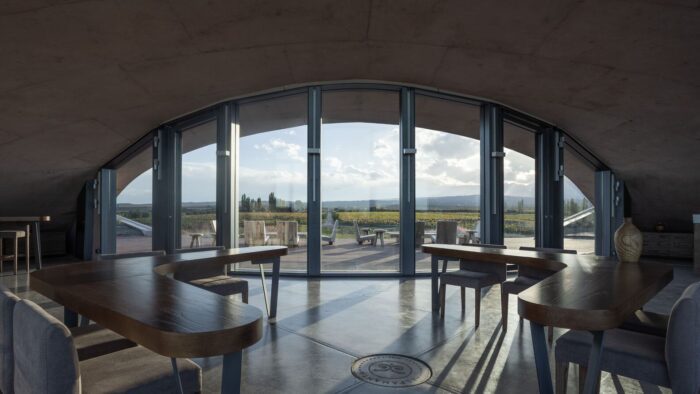Alpamanta Winery | Japaz Guerra Arquitectos
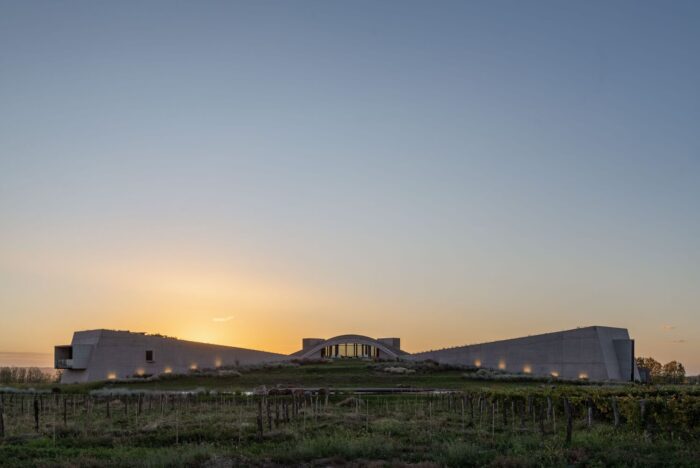
Lying on the east side of Cobos Street and south of Route 89 is the Finca where the Alpamanta Winery will be built. Through a street on the south side, you enter the estate, this street flanked by olive trees and surrounded by organic vineyards leads us to the property available for the winery located axially in the center of the property and arranged in a rhombus shape for the orthogonal organization of the same. The property with a dimension of 136m x 136m has its vertices oriented North-South and East-West in such a way that it acts as Rosa de los Vientos that organizes the sector indicating the cardinal points.
Lying on the East side of the rhombus, we have the winery in the form of “L” so that its arms formed by the Tank Ships and the Bottle Ship opens towards the West overlooking a large mirror of water and the Andes. Both arms shelter the Barrel Ship in a triangular shape that allows the entrance of the Tourism visits through soft ramps practiced on the roof inclined. To the east side of the winery a street with poplars, supplies the services sector composed of Vintage Eaves, Laboratory, Staff Bathrooms, Dining room, Office, Eaves bottling and Deposits.
All roofs are treated with Green Roof system as superior thermal insulation and the inclination thereof will allow the harvesting of water that will finally be collected by the landscaped irrigation pond. The main objective from the spatial conception is to achieve an integration with the landscape, a dialogue between the natural and the constructed, control of the scale, chromatic integration and textures. In this sense it was chosen by the volumetric use of slopes of green that hide under its surface the different sectors of the winery, in addition to serving as natural bleachers for the contemplation of the landscape and for spectators of possible outdoor concerts with musicians located pond in between in a natural setting with the mountain background and the reflection of them in the water.
The Entrance, located in a Mirador Terrace at medium height, allows access to the interior by going down a helical ramp that leads to the circular Cava overlooking the Tank Room, Barrel Room and Stowage Room in bottles located at zero level but with the psychological perception that it has descended to a subsoil, without having the risks that this implies (humidity, pollution, etc).
The tasting sector, strategically located as a articulation of the ships is a space of vertical proportion, is an Axis Mundi that connects the cosmos with the earth, crosses the tasting cellar and connects the Prepared Room located underground as a connection with the earth.
Project Info:
Architects: Japaz Guerra Arquitectos
Country: Argentina
Area: 25607 ft²
Year: 2020
Photographs: Luis Abba
Manufacturers: Santiago Monteverdi
Lead Architects: Gabriel Japaz, Pablo Guerra
Technical Direction: Gabriel Japaz
Collaboration: Facundo Manzano
Owner: Finca von Winstein SA (Andrej Razumovsky)
Project Direction: Creative PMO Inst S.A./ Director de proyecto: Gustavo Albera, Arq MBA, PMP
Planning: Ing Pablo Palacio, Ing PMP, Luana Cunha, Arq PMP
Shopping: Julia Minetti / Asistencia: Jesús Sanchez
Interior Architecture: Arq. Hector Corvalán
Interior Architecture Collaboration: Arq. Cecilia Echenique
Structural Calculation: Ing ABAX SRL – Cálculo y dirección de estructuras: Ing Gustavo Manresa
Construction: Santiago Monteverdi Construcciones – Representante Técnico: Gabriel Monteverdi – Jefe de obra: Ing Sebastian Ambrosini – Capataz: Juan Carlos Marín
Sanitary Instalation: Alpes Sanit SA – Director Técnico: Arq Gastón Rodriguez
Electrical Installation: Revselect SA / Representante Técnico: Ing Pablo Marmolejo – Ing Roberto Vacirca
Thermomechanical Installation: ICASA SA – Representante Técnico: Ing Sebastian Verdeslagos
Landscaping: Eduardo Vera – Paisajismo y Jardín / Proyecto y Dirección Técnica: Eduardo Vera- Colaboración: Arq Florencia Reig
Weak Currents: Soluciones Informáticas Cuyo / Proyecto y Dirección Técnica: Benjamin Rodriguez – Daniel Molinero
Sustainability / Green Roof: Babilonia Jardines / Asesoramiento: Arq Agustín Palmada – Ing Enrique Verazay
Alpamanta Winery Team Assistance: Gerente General: Ing Christophe Chartier / Ex Gerente: Lic Rocio Martin Bravo / Enología: Lic Victoria Brond / Logística: Lic Victoria Meli / Agronomía: Ing Ricardo García
Process Engineering: Ing Mario Japaz
Program: Bodega
Awards: Best of 2024 – Mendoza 2024 / Great Wine Capitals 2024 –Substantiable Practices
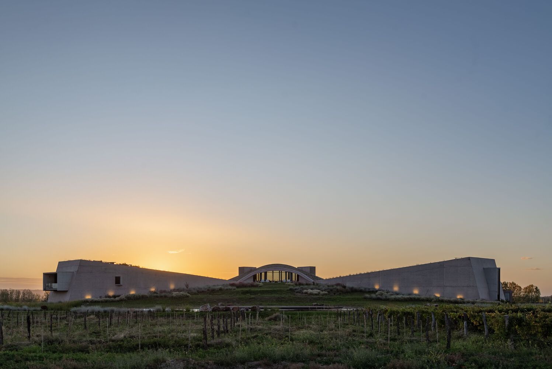
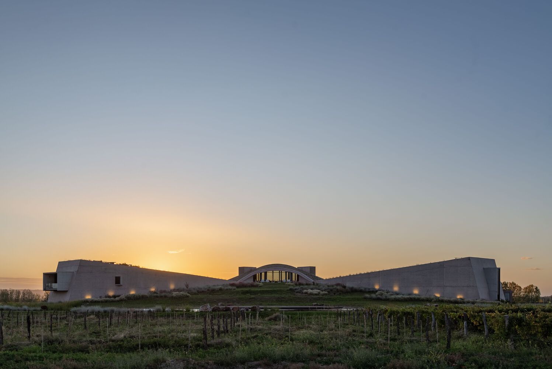
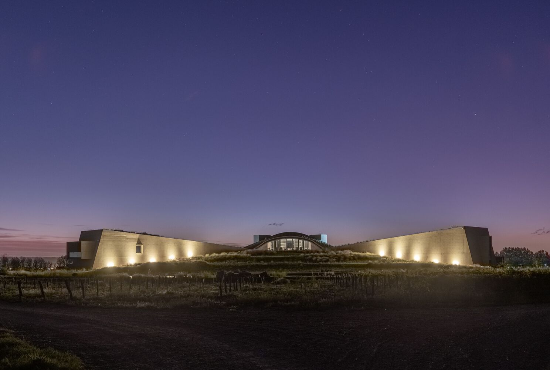
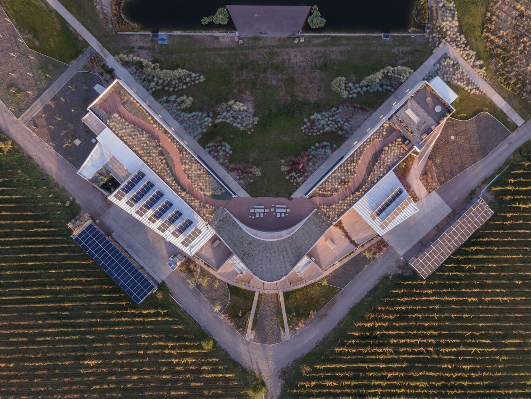
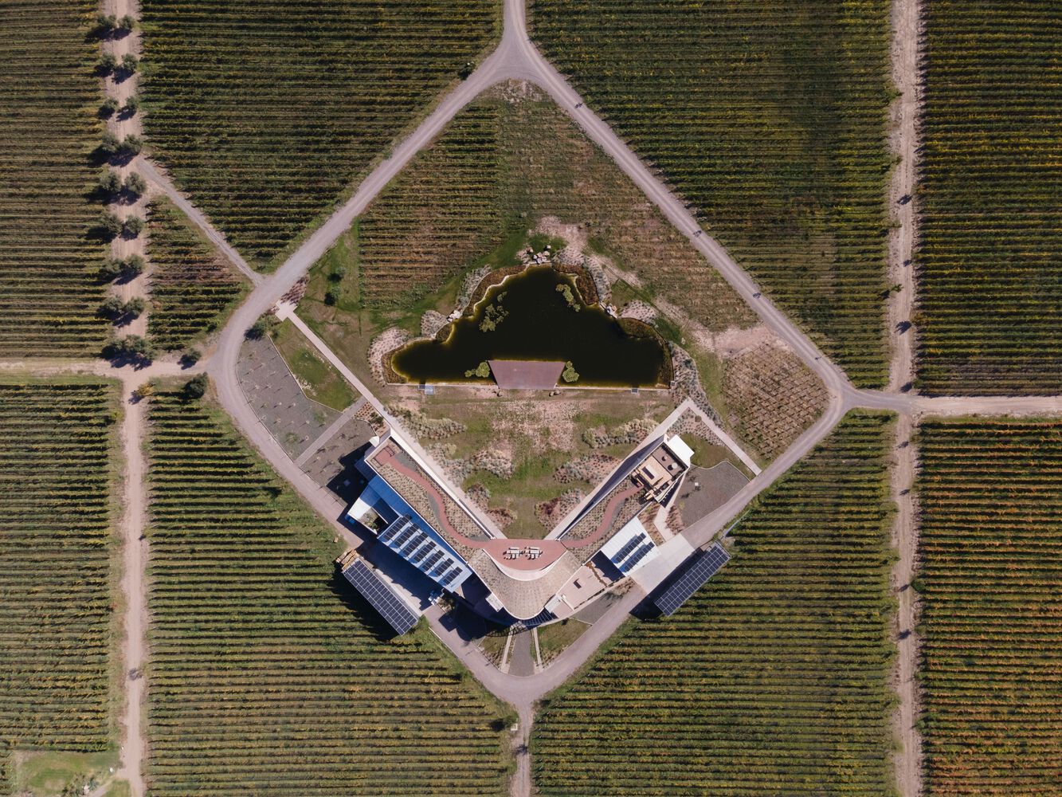
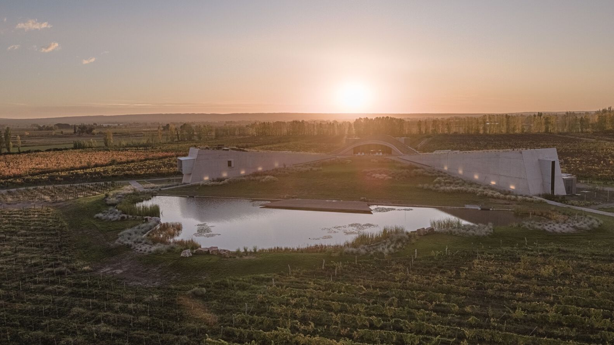
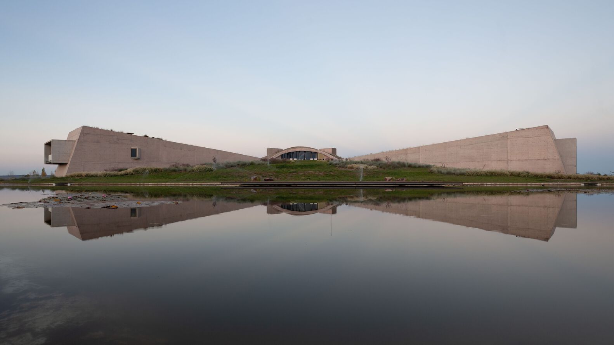
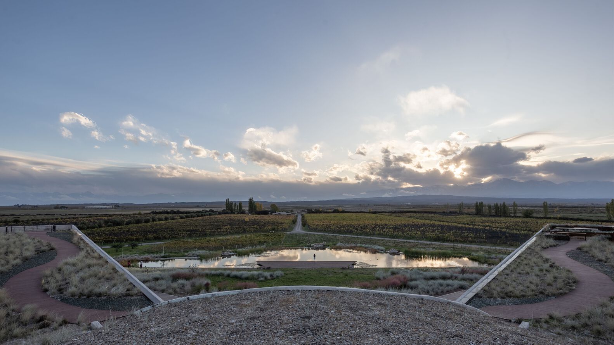
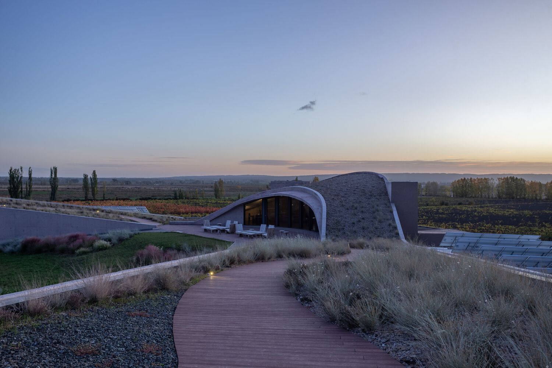
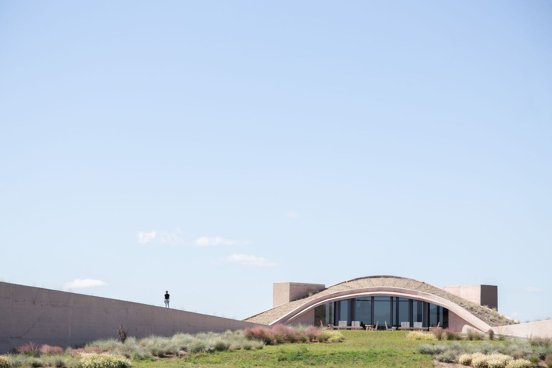
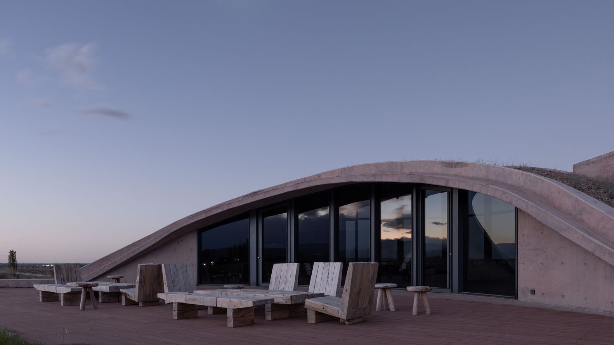
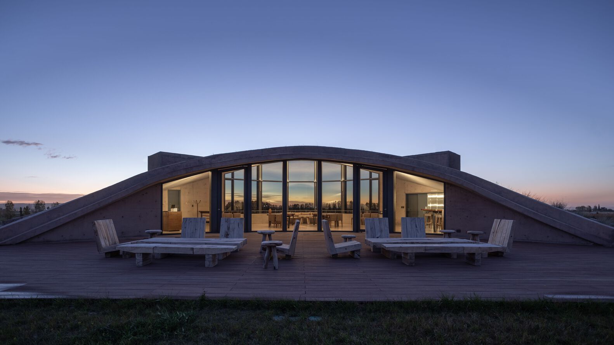
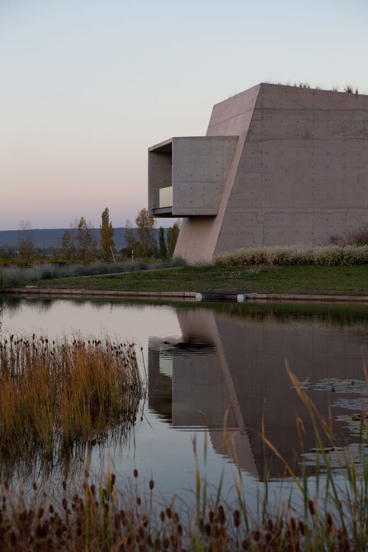
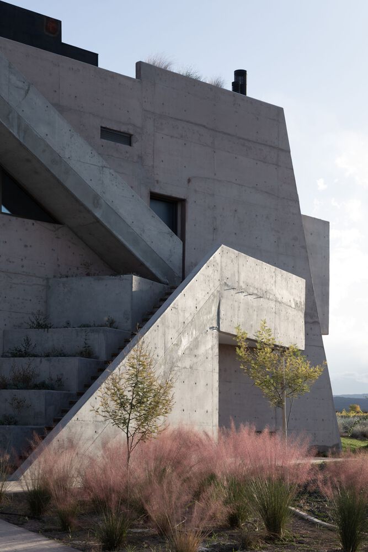
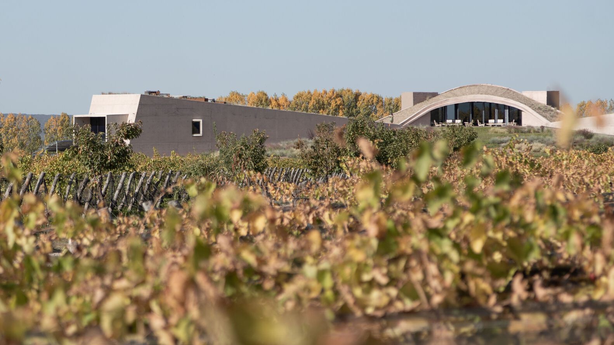
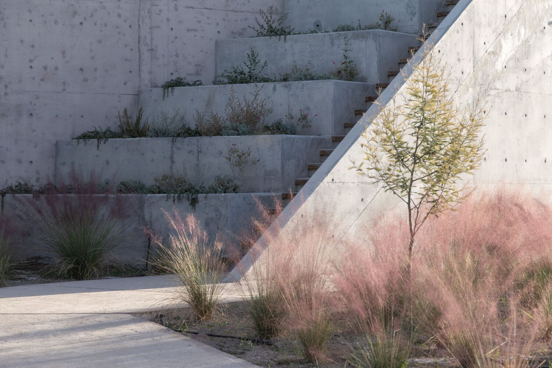
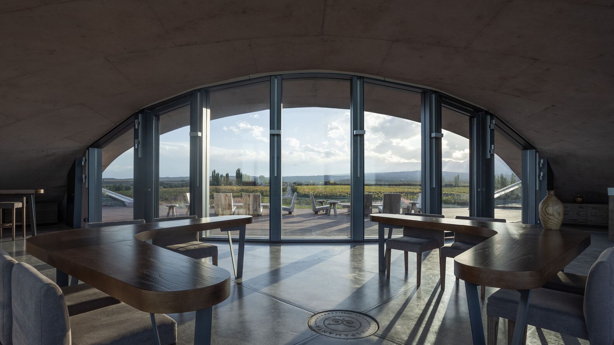
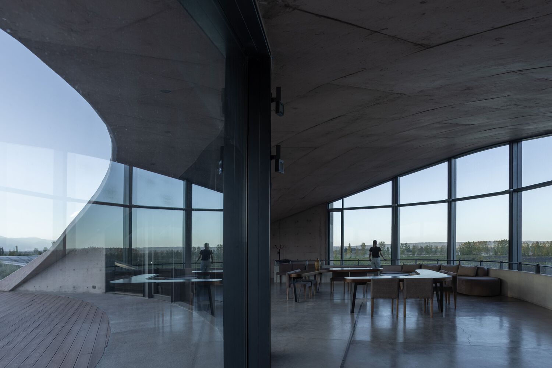
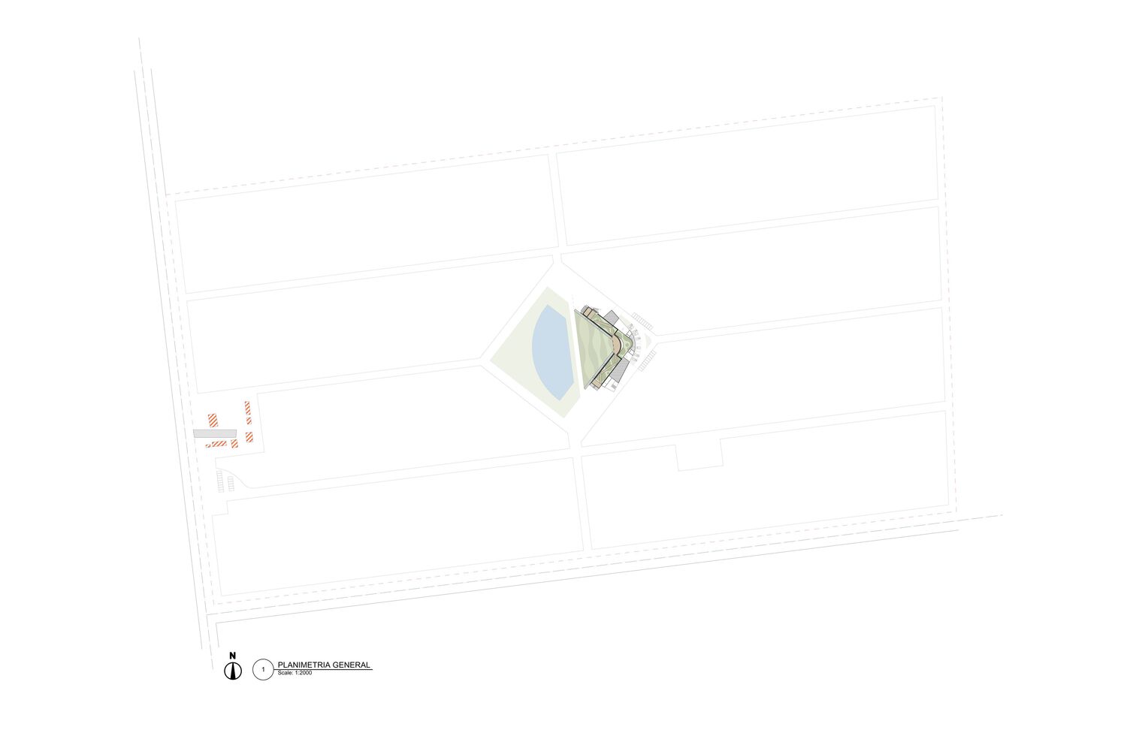
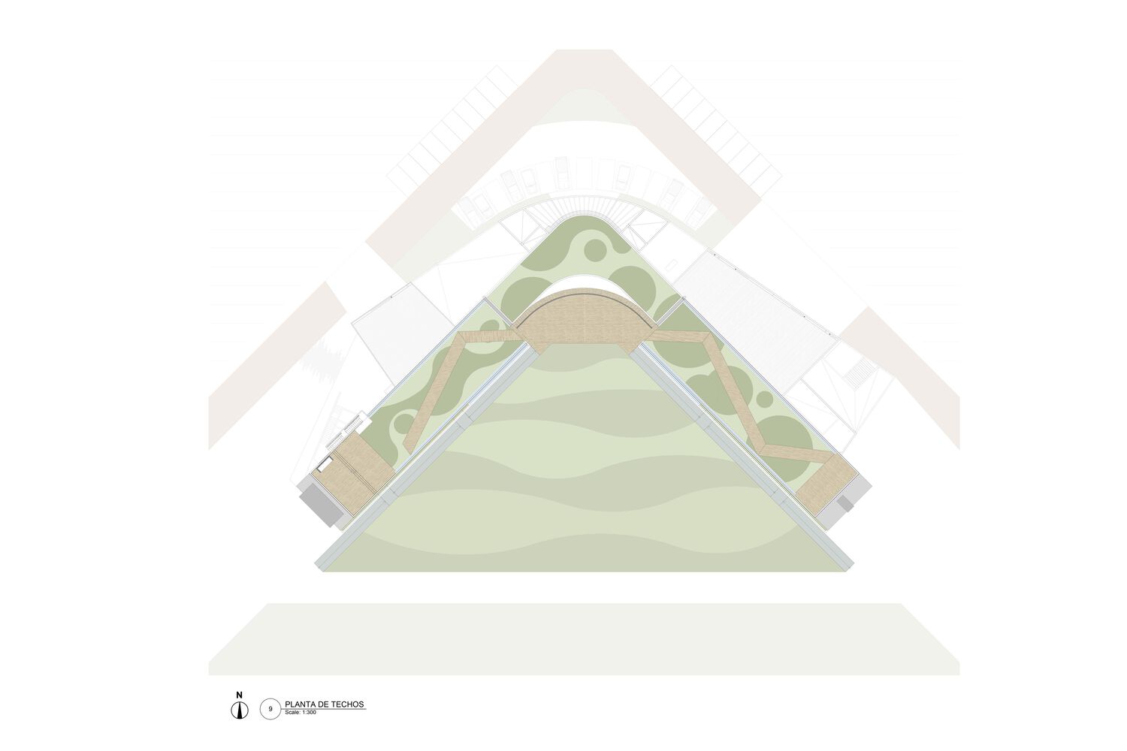
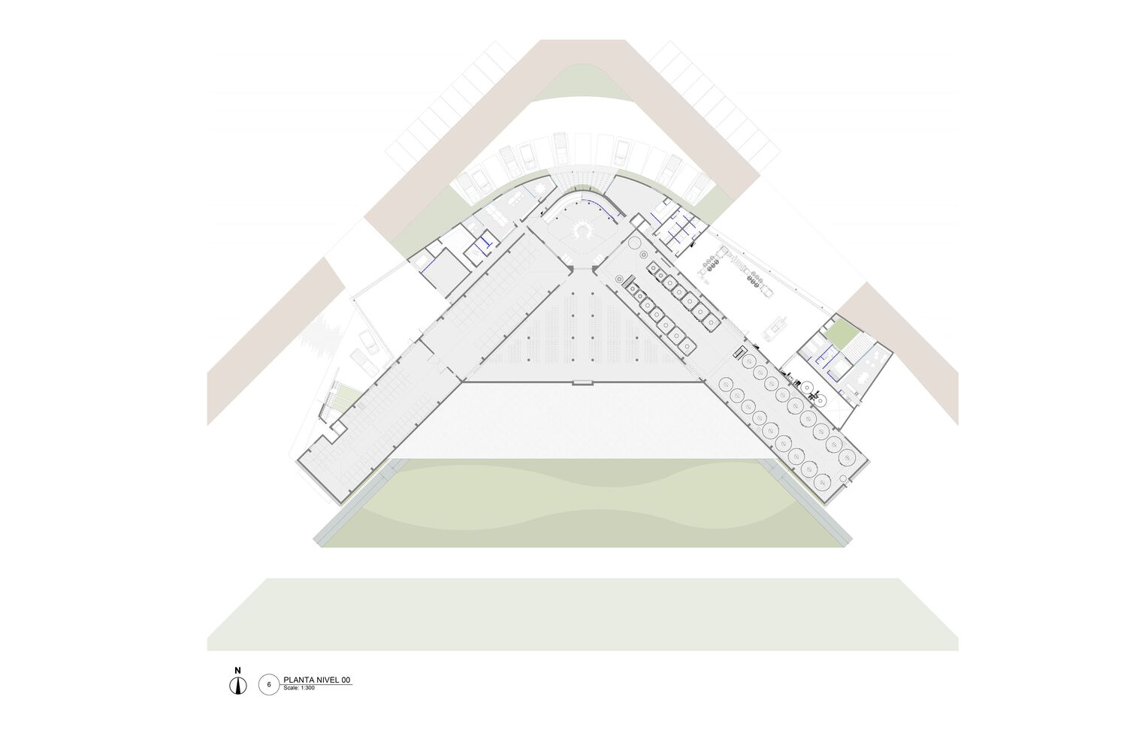
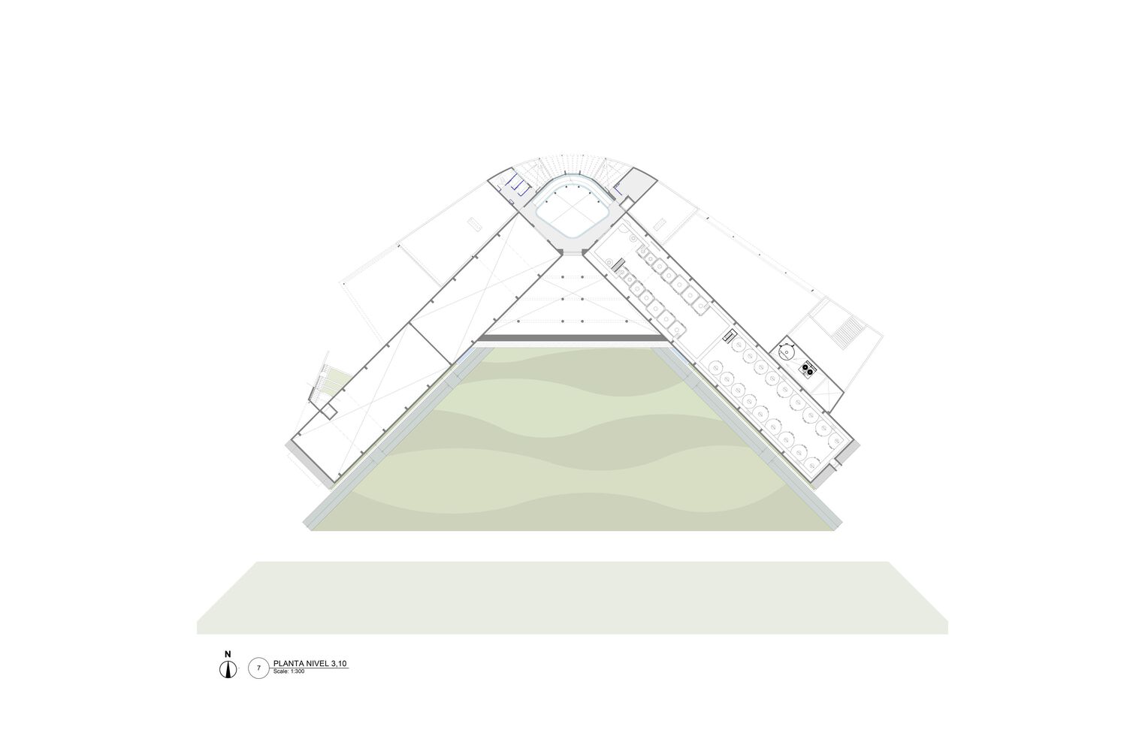
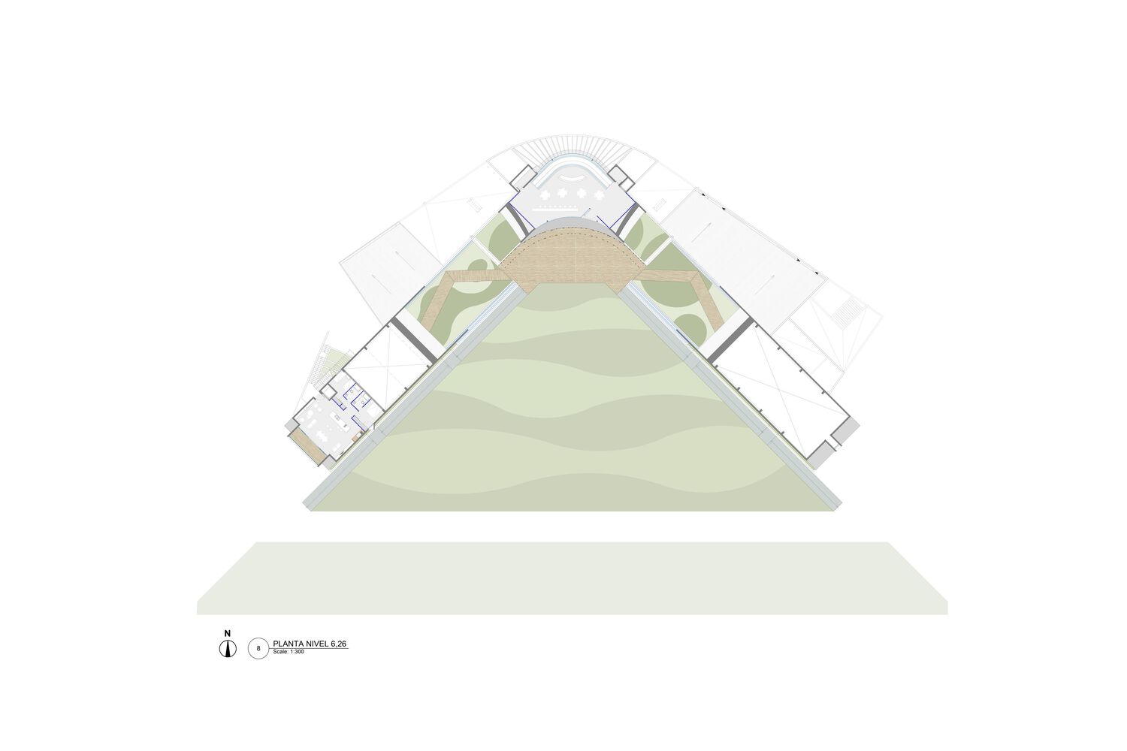
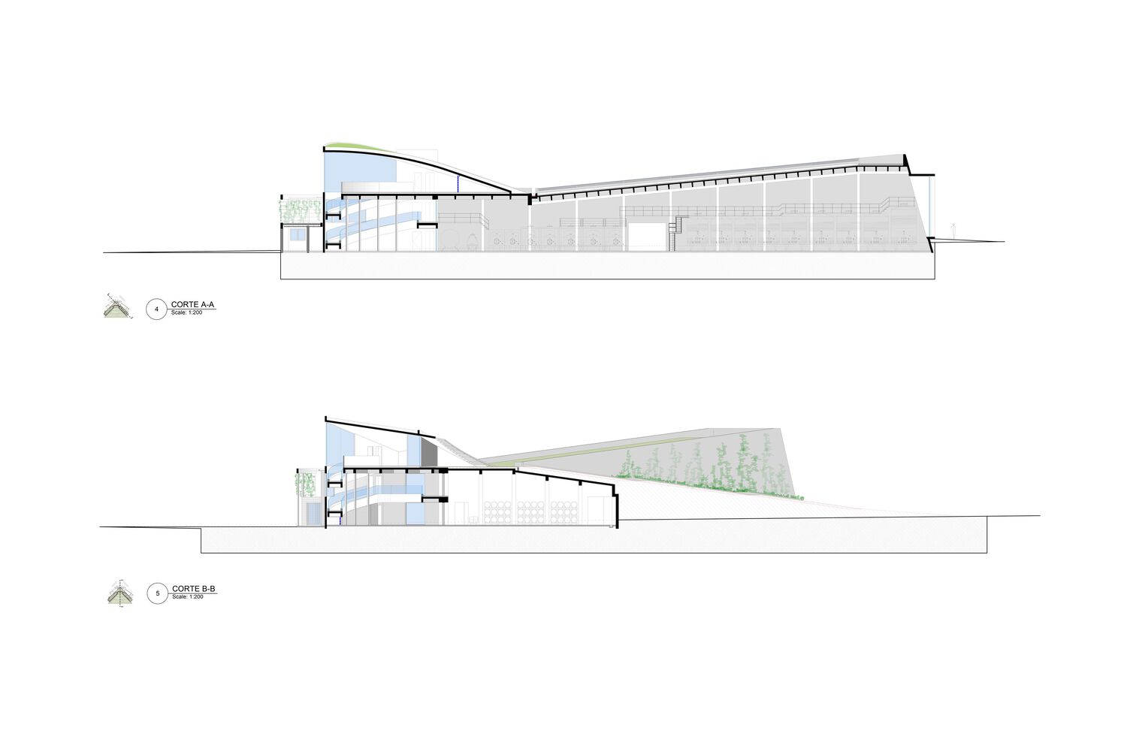
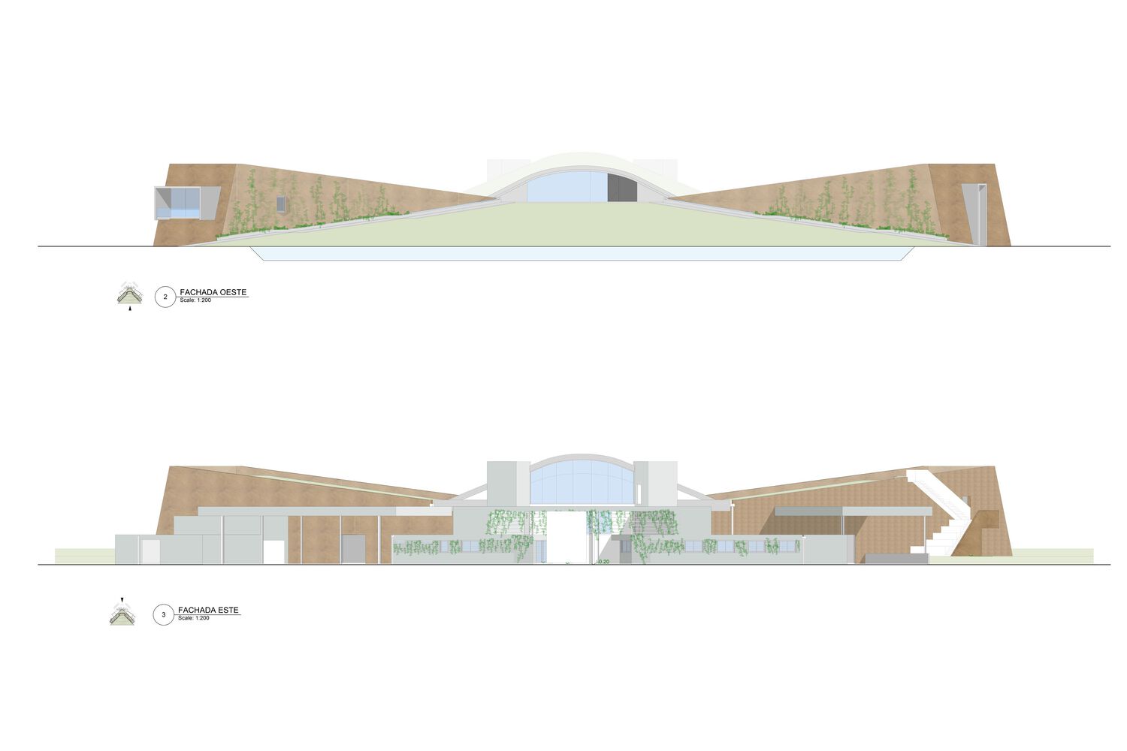
The post Alpamanta Winery | Japaz Guerra Arquitectos appeared first on Arch2O.com.

