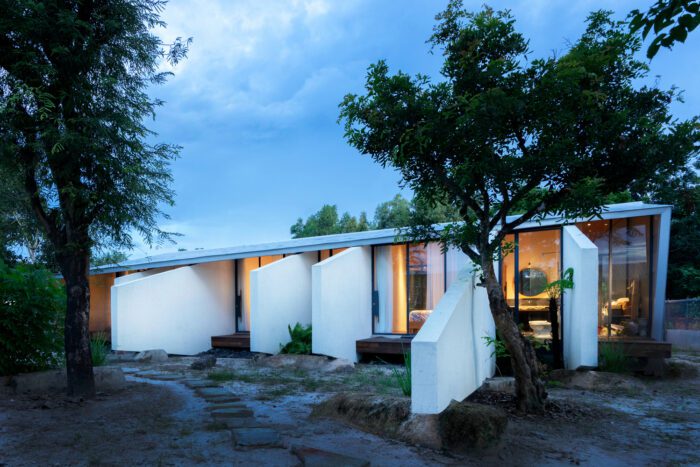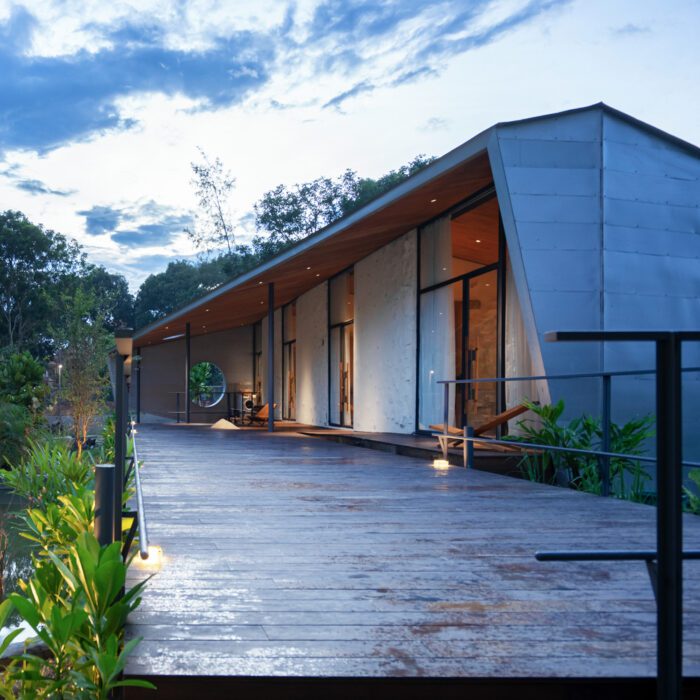Bung Rieng House | Atelier tho.A
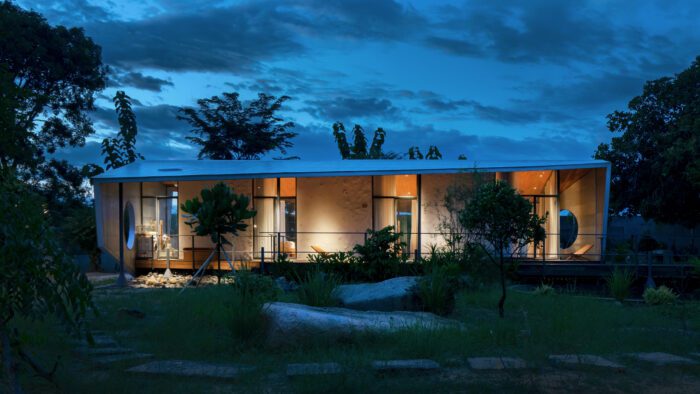
Located in a coastal protected forest in Vung Tau, Bung Rieng House is a retreat for a three-generation family, inspired by the natural landscape and vernacular architecture. On a 1,700-square-meter site framed by trees, the new extension sits perpendicular to the original family house, stretched horizontally to maximize views while minimizing land impact.
Elevated on stone slabs, the house recalls traditional stilt dwellings. A lightweight metal roof, shaped like a tent, extends to cover a generous terrace—an essential shared space that links old and new. The roof floats above parallel white walls, creating a sense of both lightness and solidity. These walls are arranged with deliberate gaps and offsets, offering privacy to each room while maintaining openness and ventilation.
The original house is renovated to serve the new one, housing the kitchen, storage, and staff quarters. The new building arranges bedrooms vertically for grandparents, parents, and children—gathering all under one continuous roof that opens to the sun, breeze, and sea air. A semicircular pond marks the junction between buildings, functioning both as a cooling element and a spatial connector.
The landscape is kept raw and minimal. Five existing wildnut trees remain untouched, dictating the house’s layout. Large boulders from a nearby quarry are integrated into both the structure and garden, blurring the line between architecture and nature—making it feel as if the house has emerged from the land itself.
Project Info:
-
Architects: Atelier tho.A
- Country: Ho Chi Minh City, Vietnam
- Area: 400 m²
- Year: 2024
-
Photographs: Anh Chương
-
Lead Architects: Pham Nhan Tho
-
Design Team: Nguyen Nhat Anh Chuon, Pham My Duyen
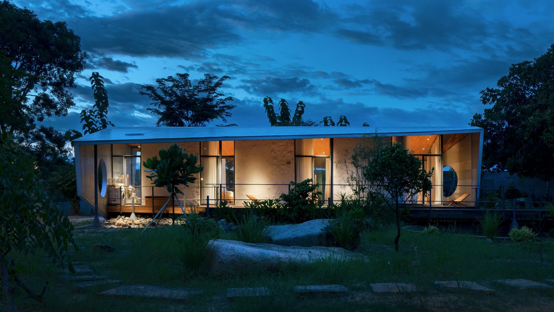
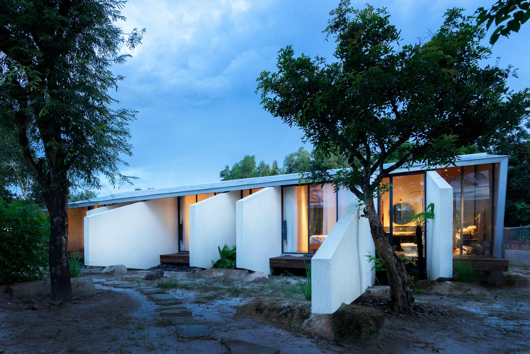
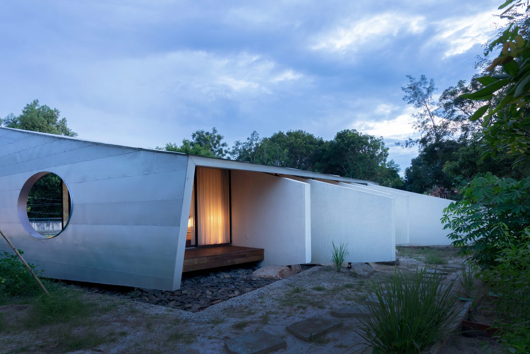
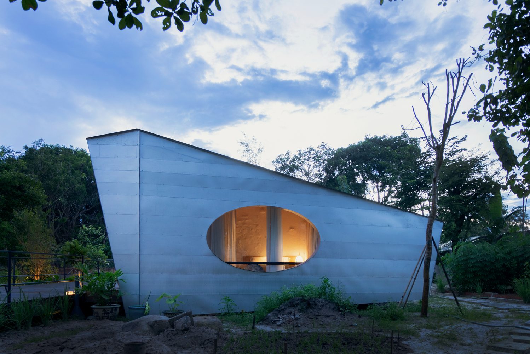
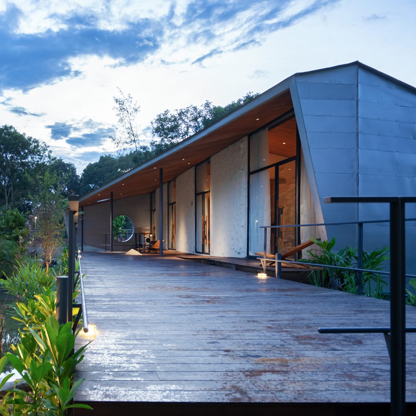
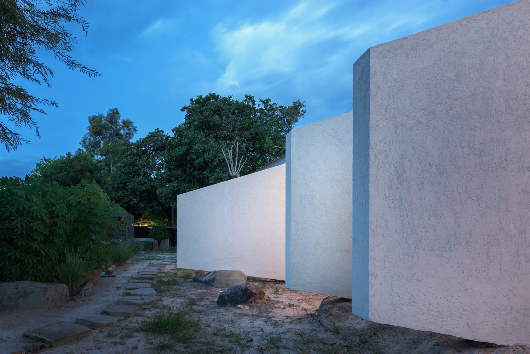
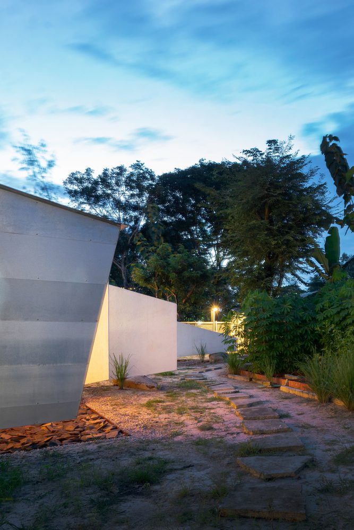
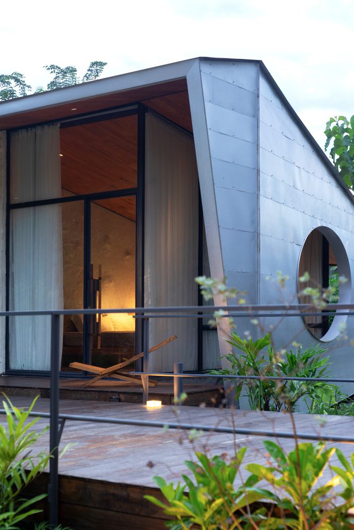
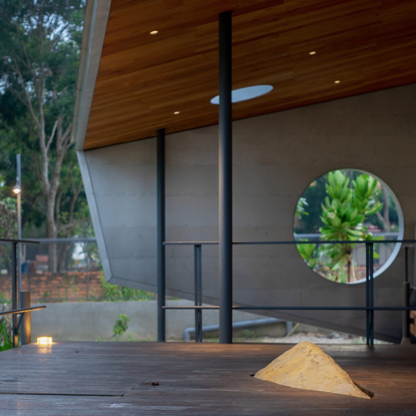
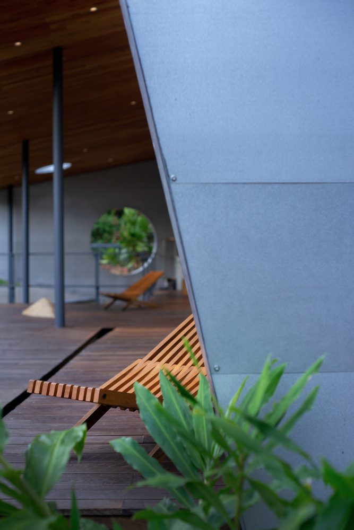
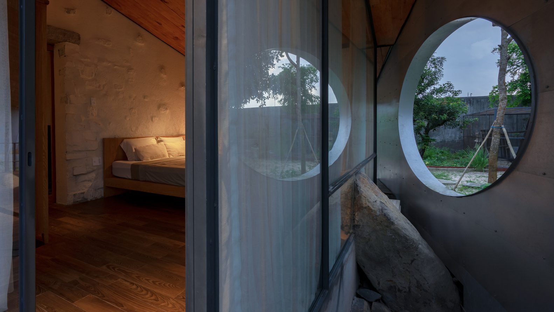
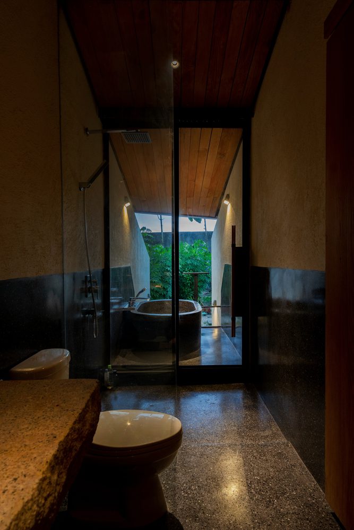
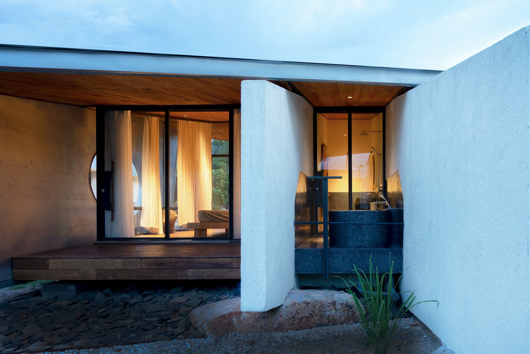
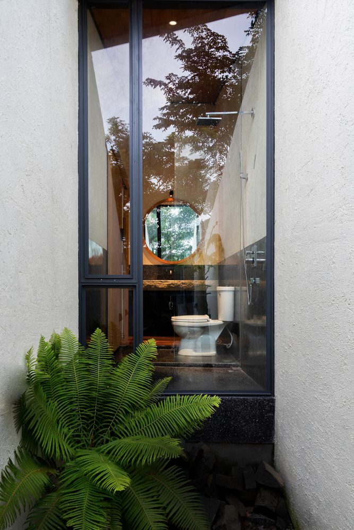
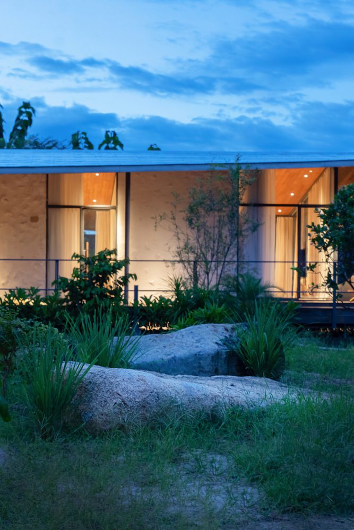
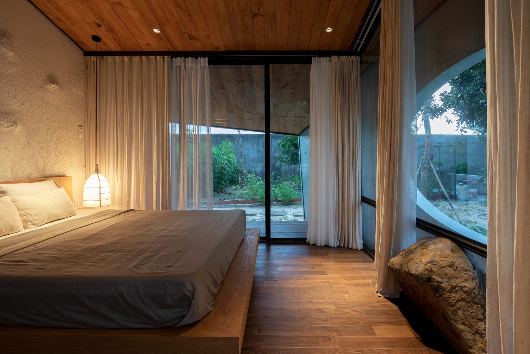
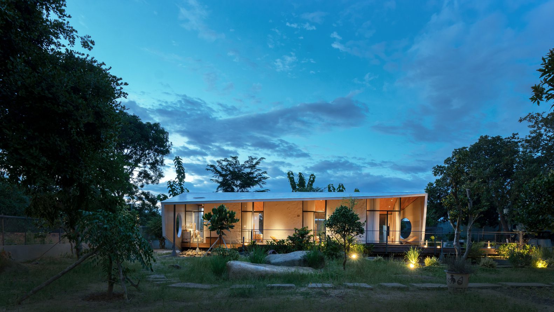
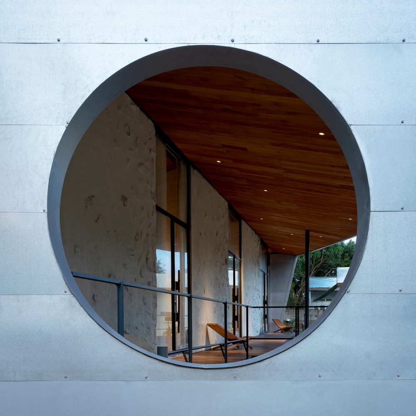
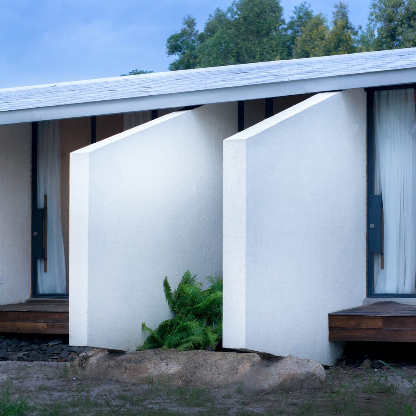
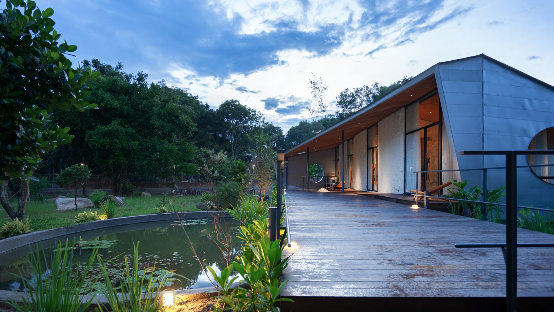
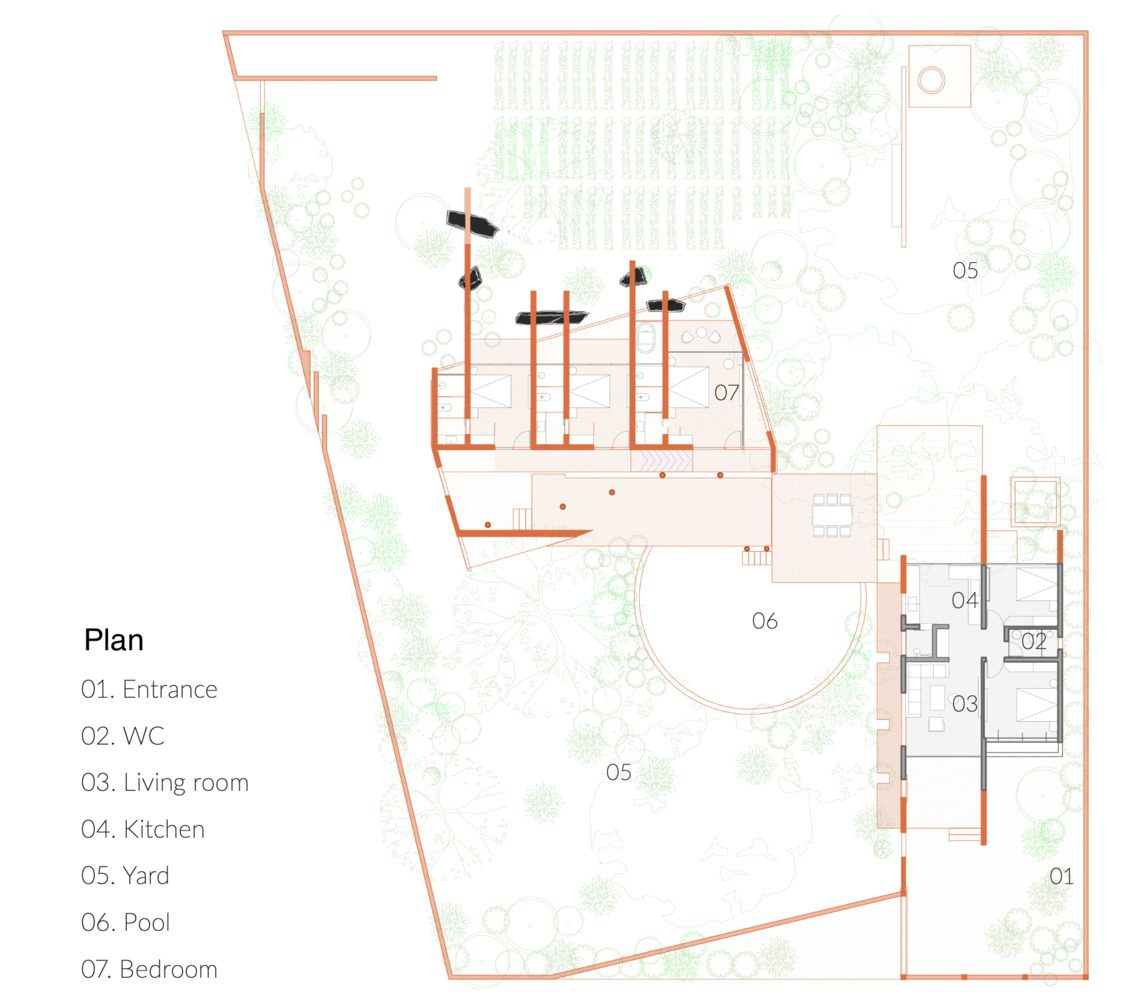

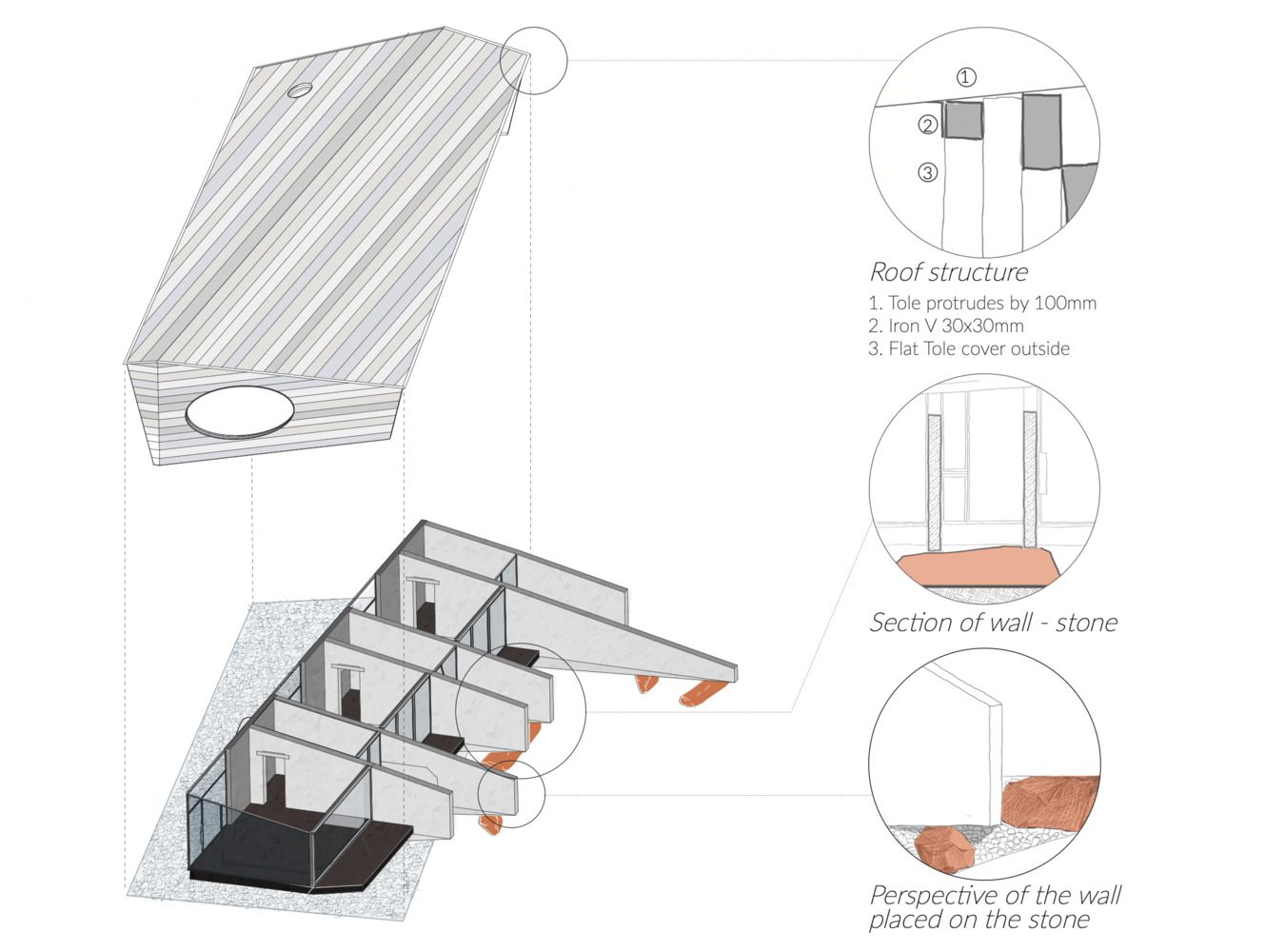
The post Bung Rieng House | Atelier tho.A appeared first on Arch2O.com.

