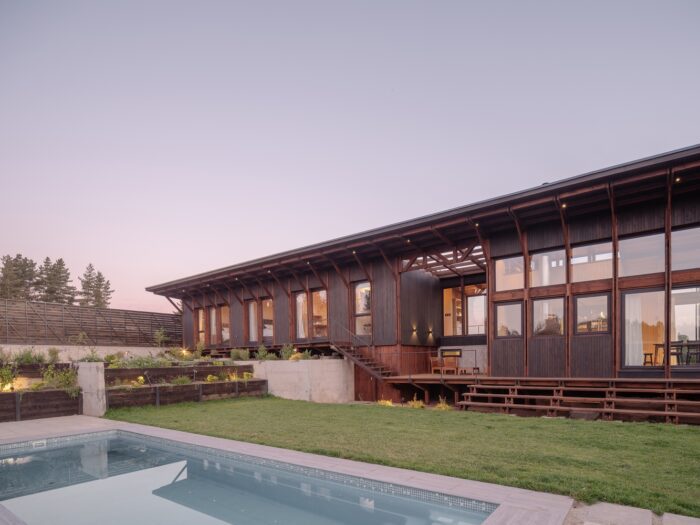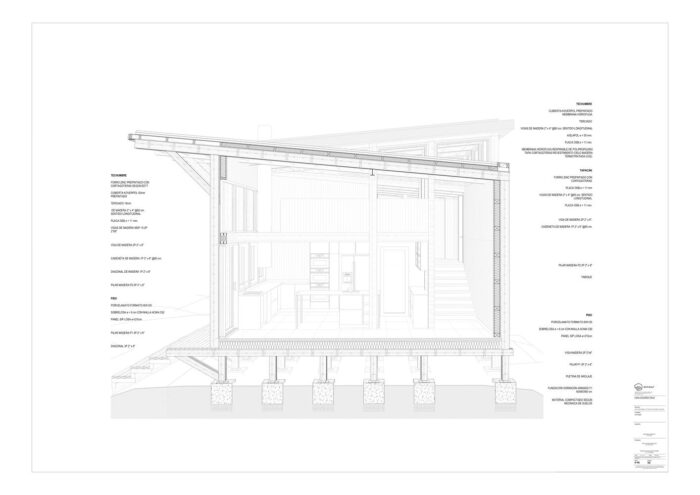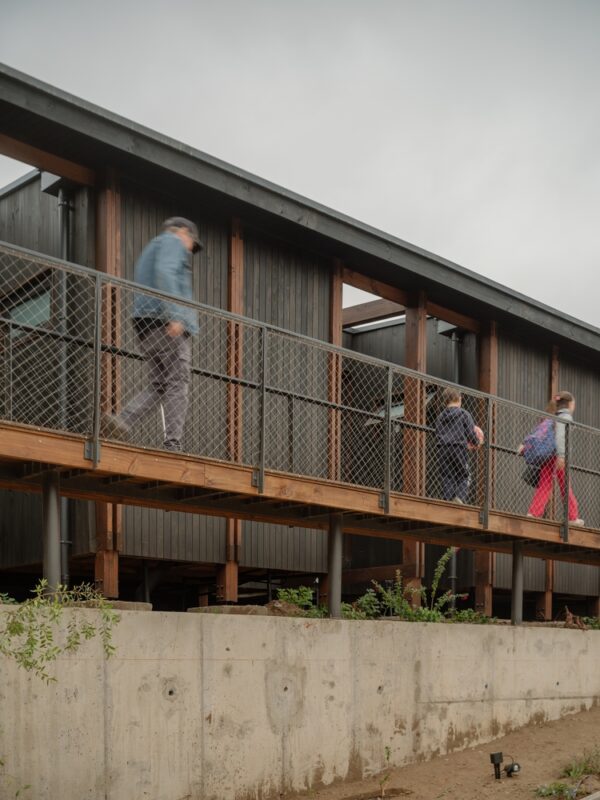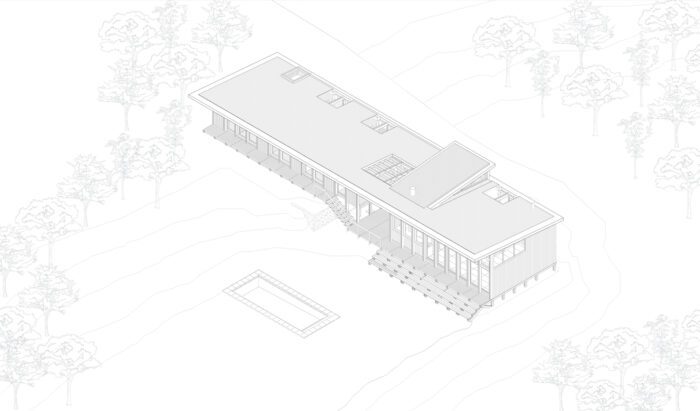Los Pinos House | Espiral Arquitectos
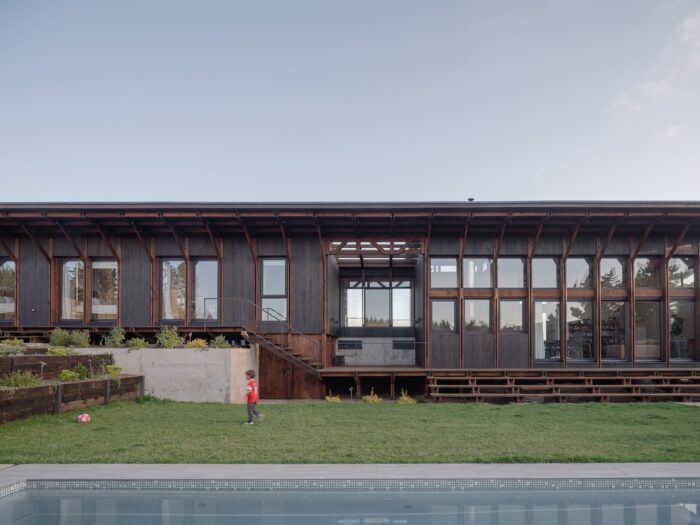
Los Pinos House is conceived as a home to provide shelter for a family, in harmony with the surroundings of the high area of Viña del Mar. Its temperate climate and coastal valley infiltrate among pine forests and numerous ravines.
The design is conceived from its structure, in an organized succession of 26 frames (axes A – Z), very similar to each other, and spaced 122 cm apart from beginning to end.
These frames, composed of very lightweight, slender elements with joints and connections, form the load-bearing structure of this house, from which the architectural space is configured.
Wood emerges as the most suitable material to work with the tectonic language. A grid of 122 cm by 122 cm is defined to optimize the commercial lengths of the wood, and it is worked with half-lap joints to ensure the spatial configuration according to the programmatic needs of the project.
The framework transmits its loads to the ground, with each frame slightly resting on piles, minimizing the impact of the house on the landscape. Besides being its bones, they are the sincere expression that is always displayed, both inside and towards the outside of the home.
The frames also adapt to the topography and landscape, decreasing in height in the east/west direction, generating a distinct spatiality between the bedroom area (private) and the living/dining/kitchen area (public).
The pre-assembly of frames was done on-site, accelerating the assembly process and reducing wet work, thus speeding up the construction process. Furthermore, all materials used were locally manufactured and close to the construction site, thereby reducing the carbon footprint compared to other construction materials.
These primary bones, filled with light, strategically fill their edges with opaque walls towards the south to generate privacy with neighbors, and are transparent towards the north to allow light and ventilation to enter.
In the same grid, the circulations that wrap around the house are projected outward, supported by the projection of the same structuring frames; the ramp to the south accompanies the light wells, partial interior views, and accents in the vegetation. The corridor to the north follows the landscape and topography of the land, transforming into stairs and terraces leading to the garden.
Project Info:
-
Architects: Espiral Arquitectos
- Country: Viña del Mar, Chile
- Area: 227 m²
- Year: 2024
-
Photographs: Marcos Zegers
-
Manufacturers: Masisa, Atika, Ignis Terra , Topwood, WoodArch
-
Architects Authors: Jorge Brady, Manuel Godoy
-
Structural Engineering: Sebastian Carcamo
-
Lighting Design: Katerina Jofre Architectural Lighting Designer
-
Landscape Design: Alice Zirpel
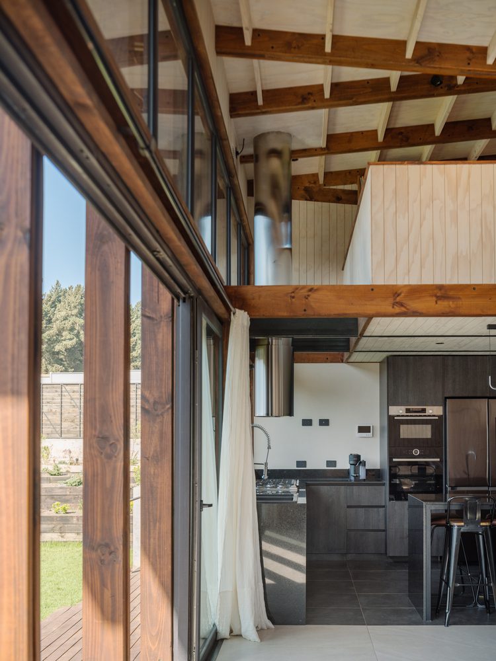
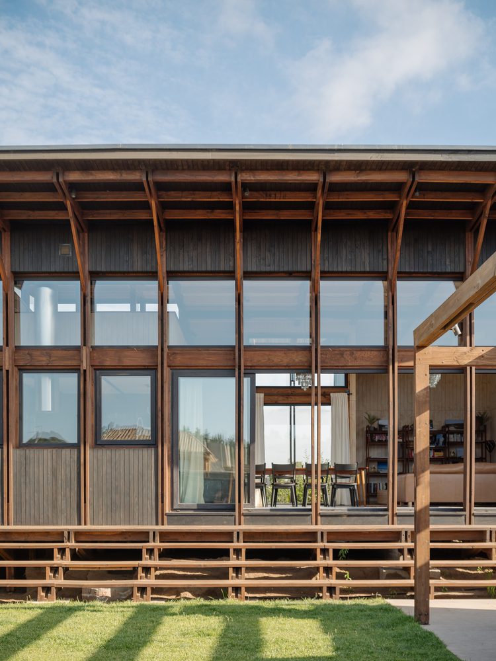
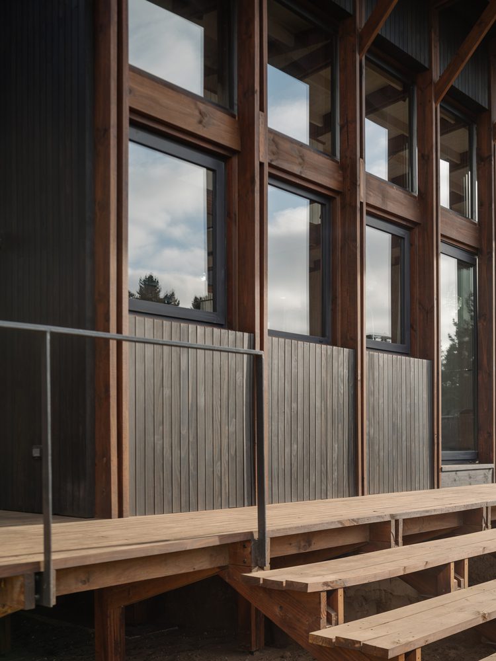
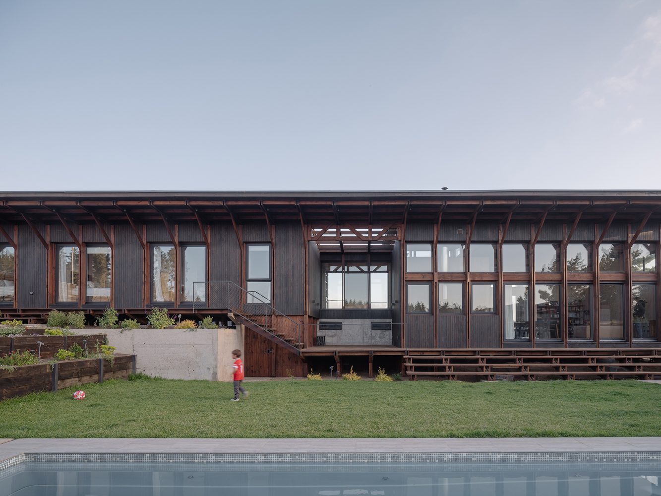
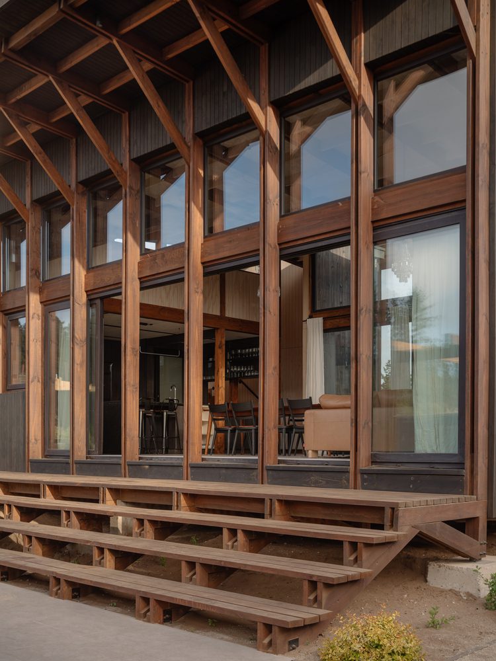
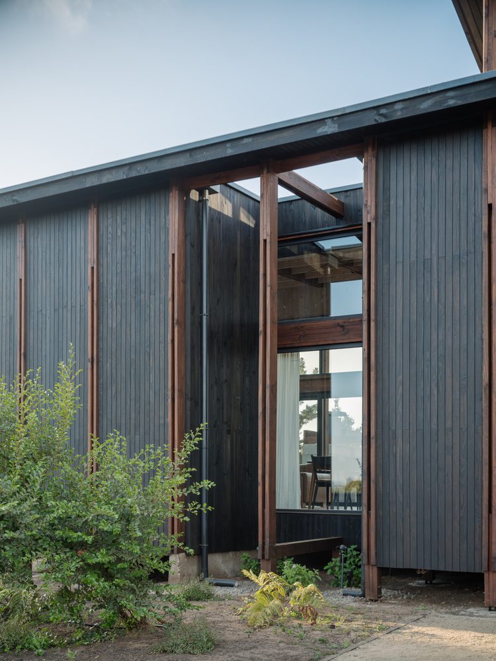
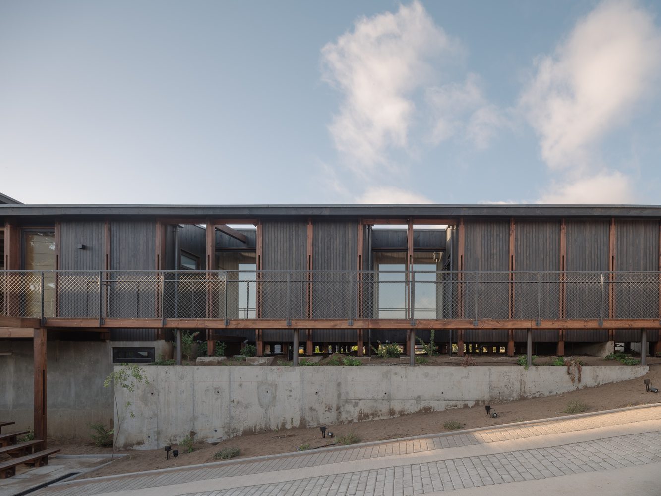
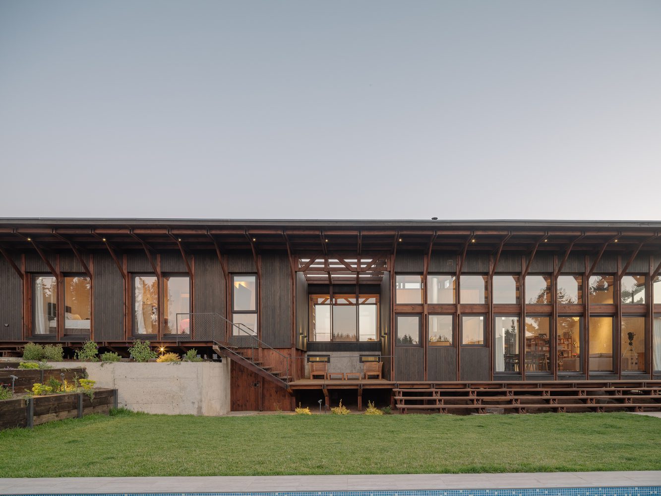
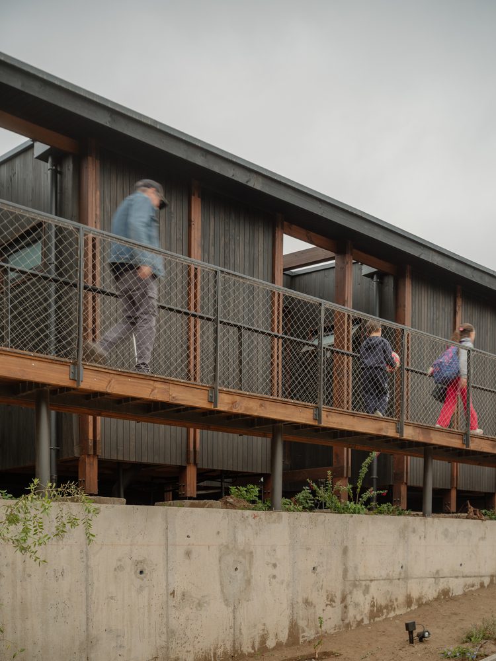
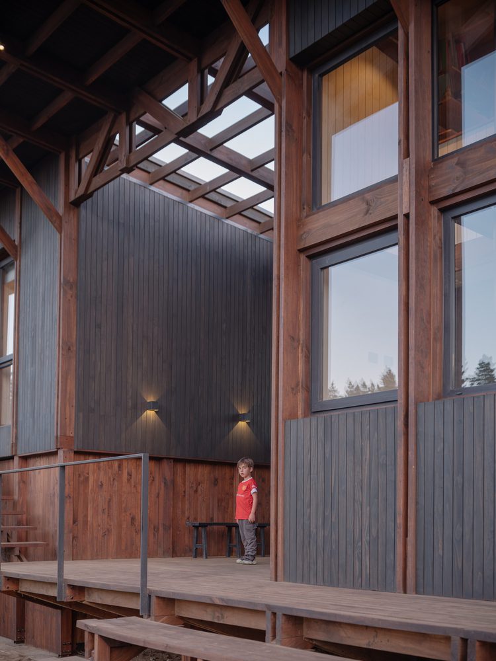
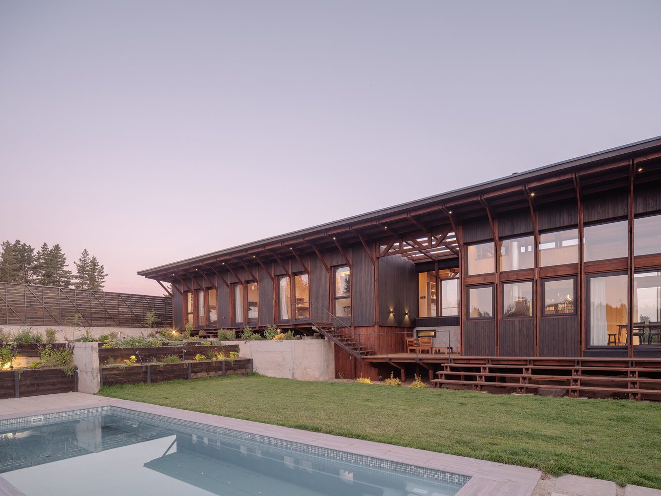



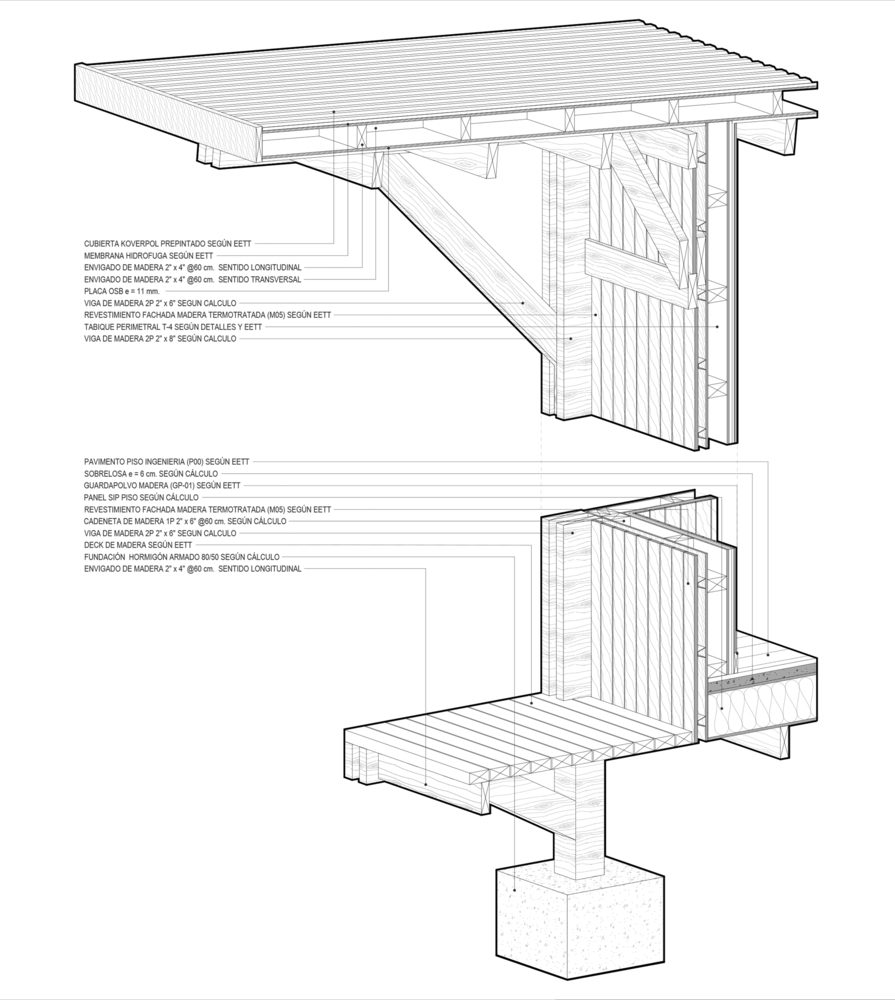
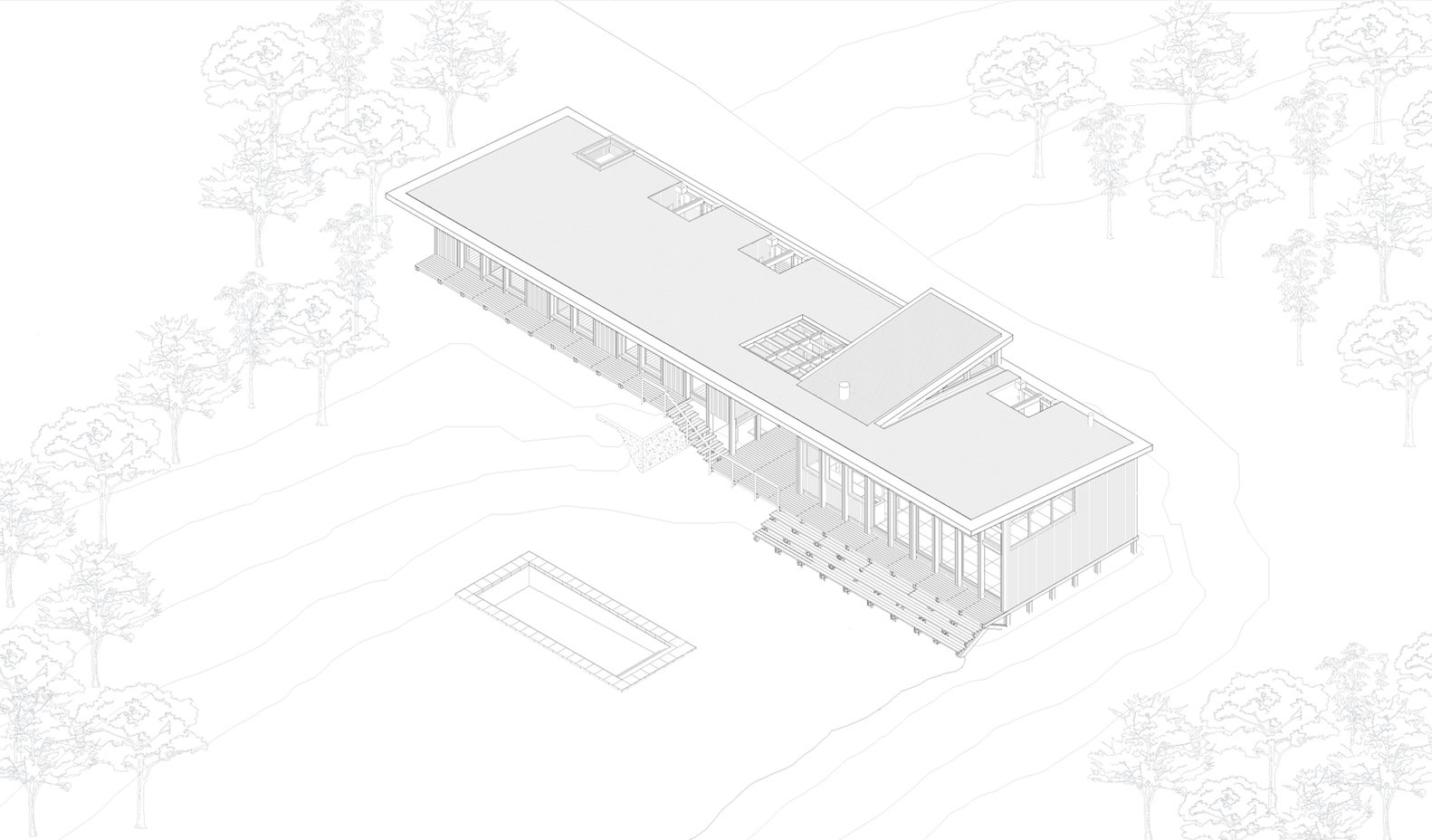
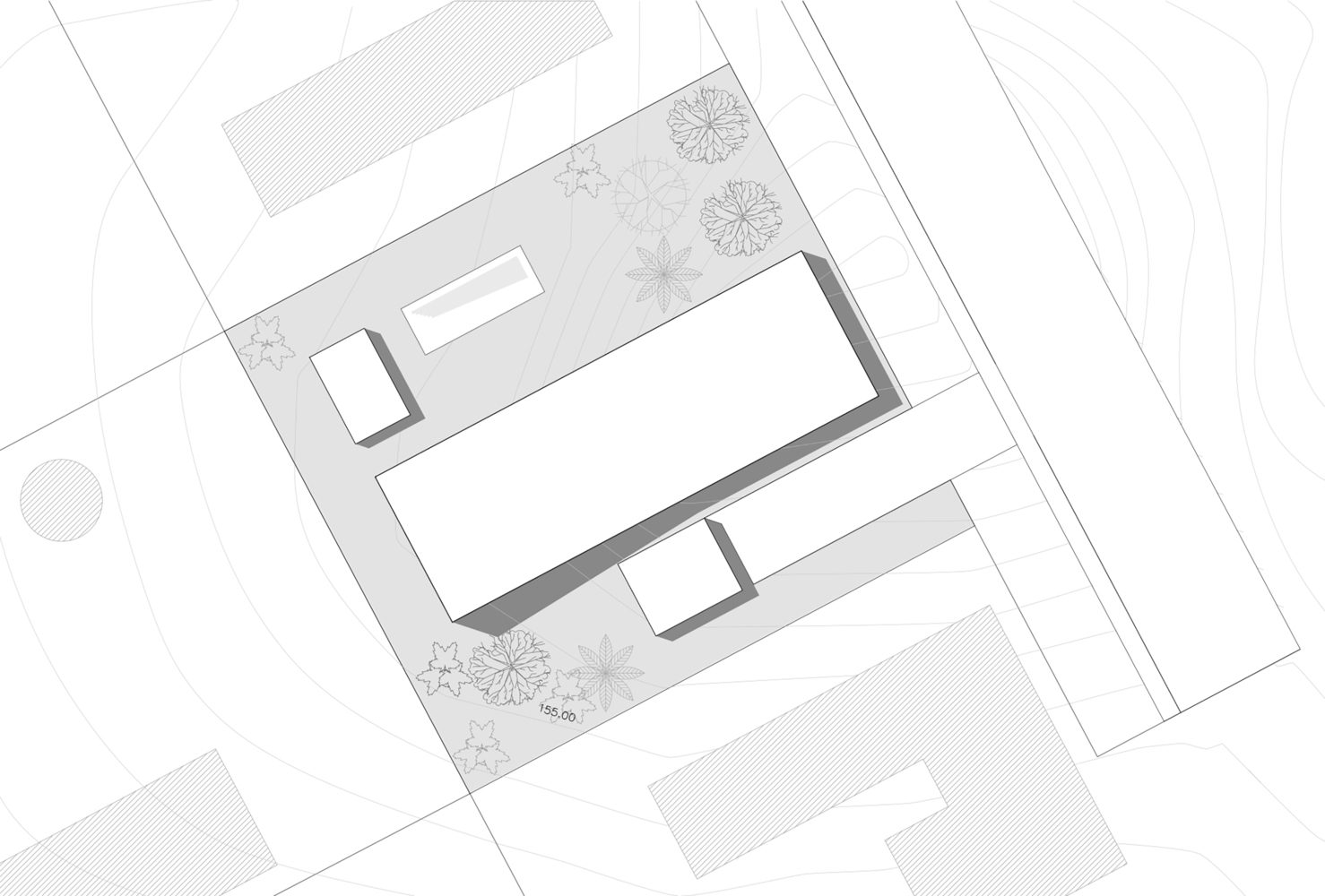
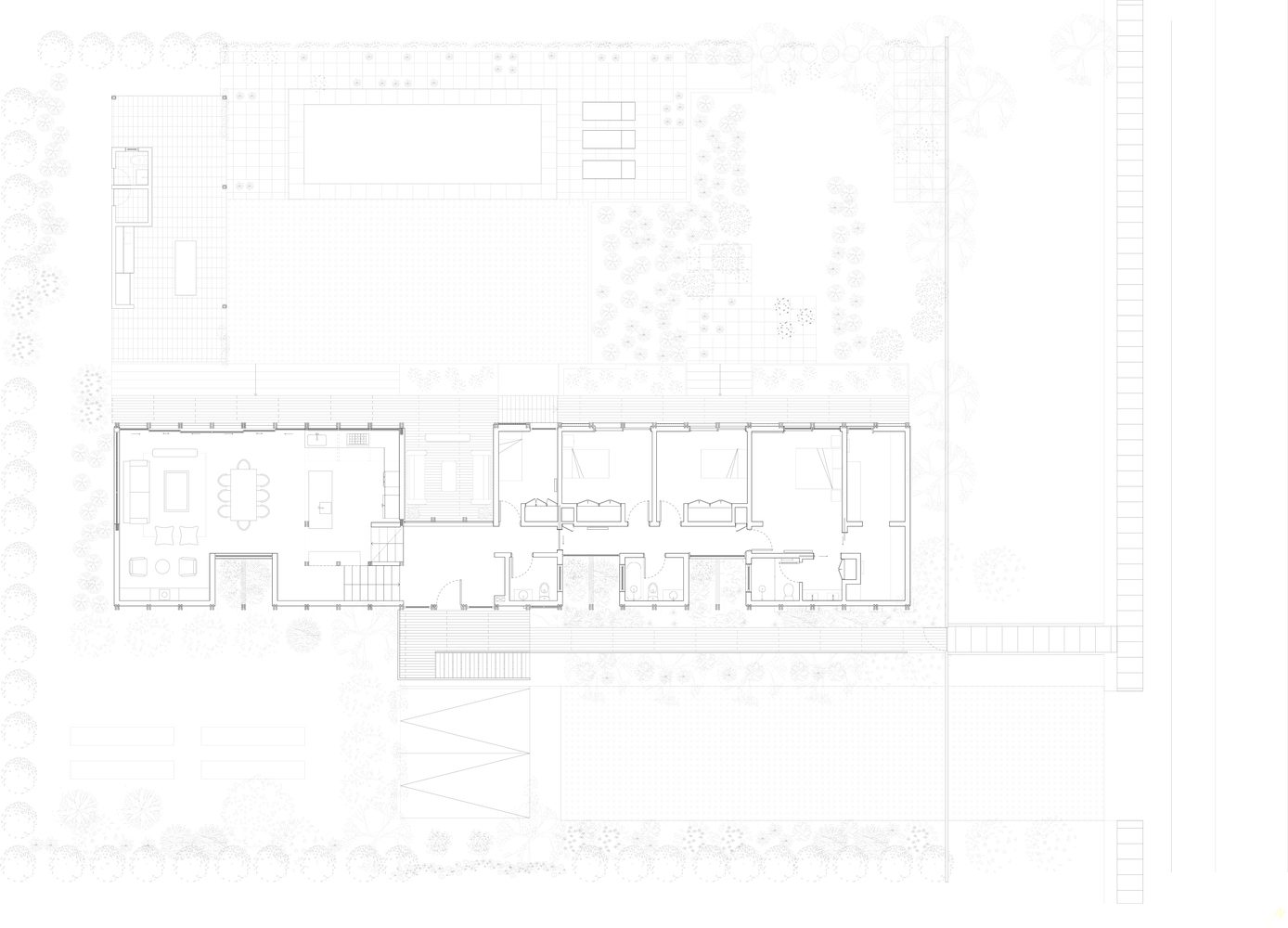
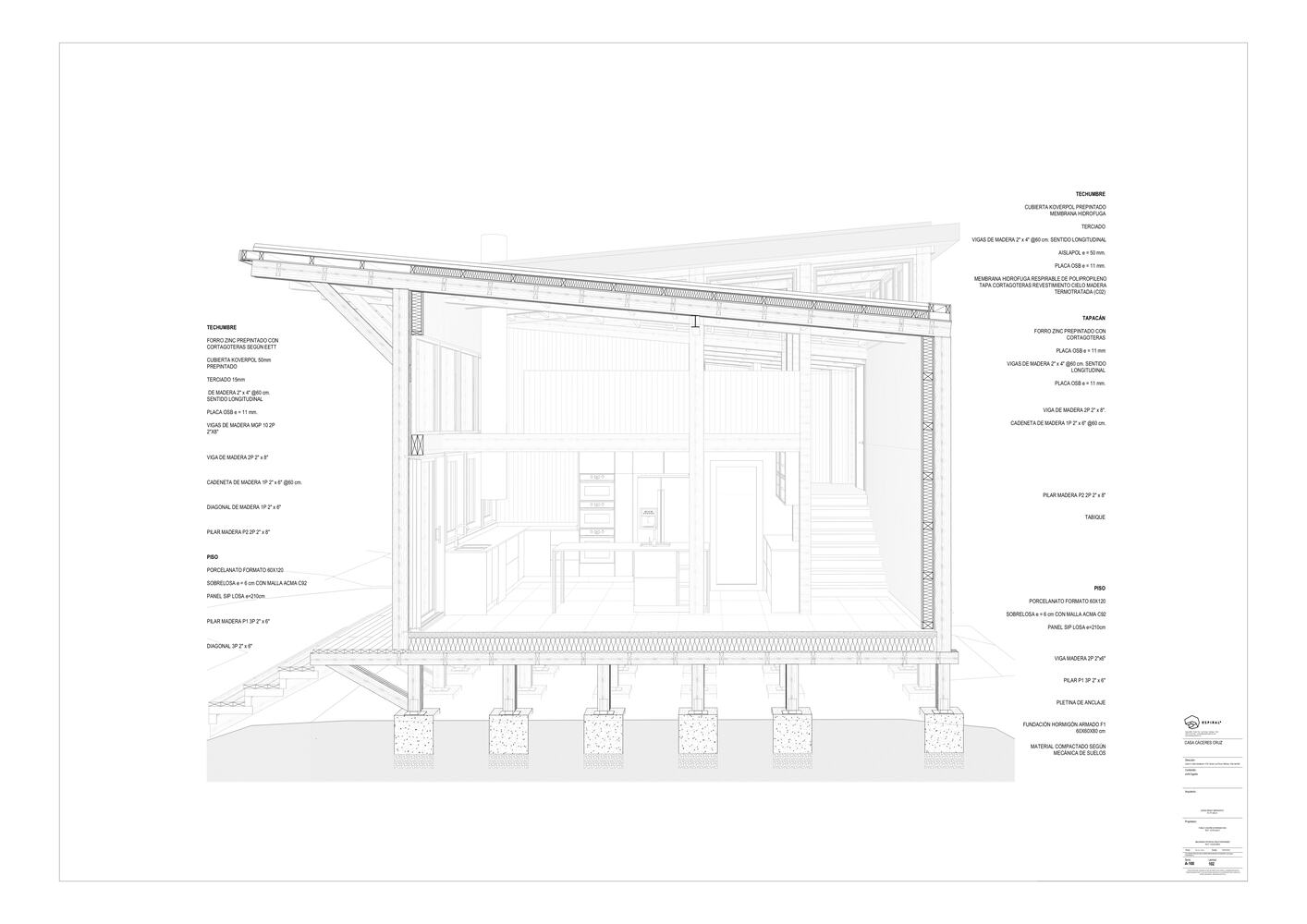
The post Los Pinos House | Espiral Arquitectos appeared first on Arch2O.com.

