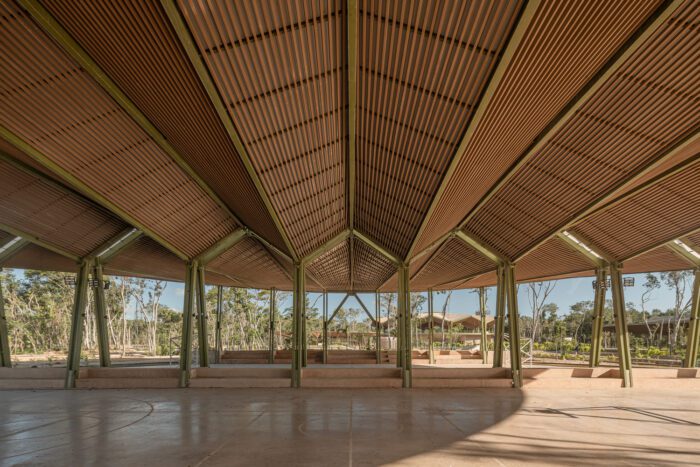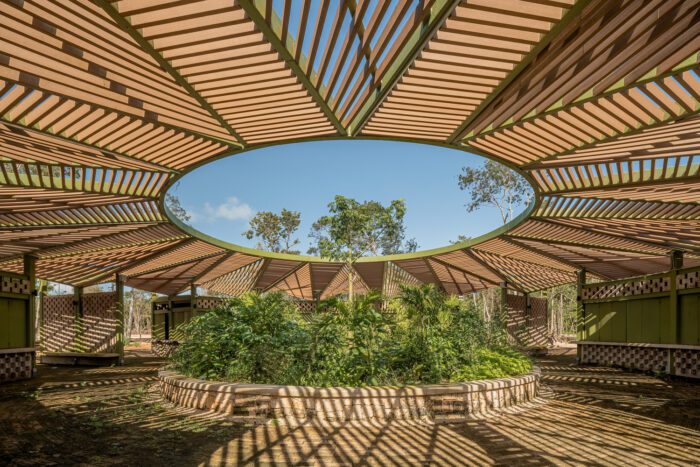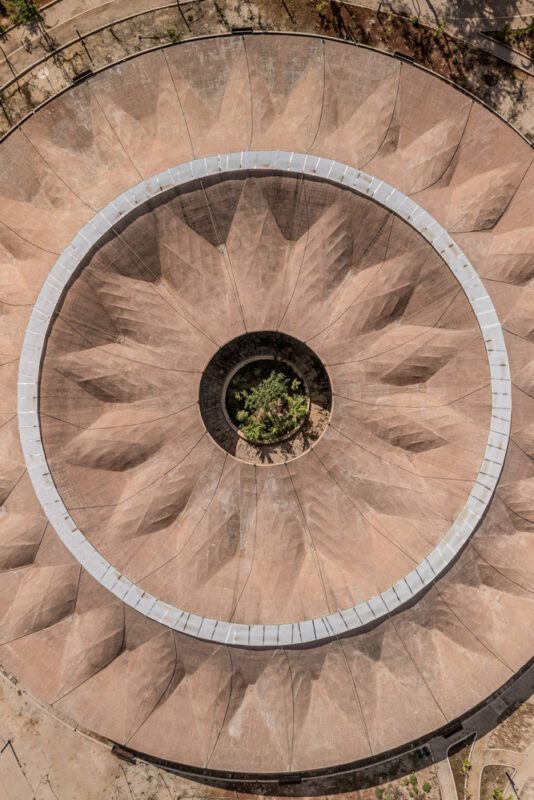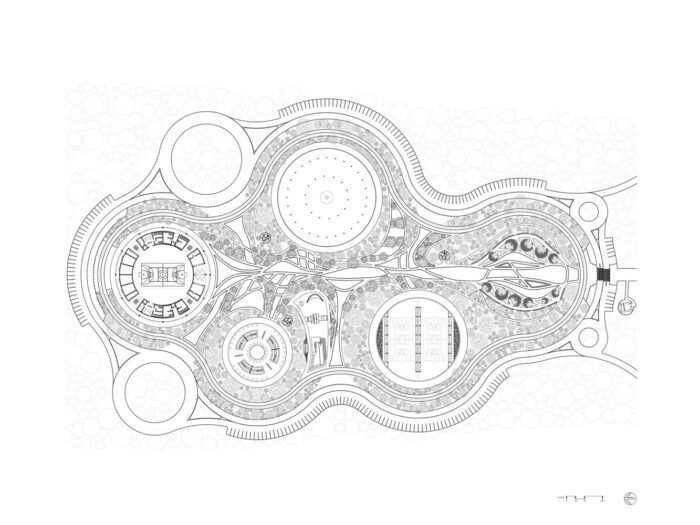Quintana Roo Park | AIDIA STUDIO
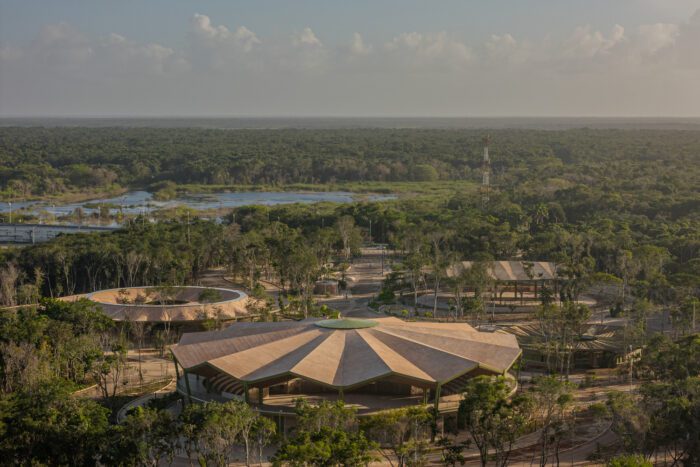
A government-funded initiative was established to address the demand for a new venue “Quintana Roo Park” to accommodate the annual fair in Chetumal that has evolved into a significant yearly celebration featuring concerts, amusement rides, and craft markets. The 10-hectare site is enveloped by a subtropical jungle, presenting a unique opportunity to transform the fairground into an urban park with versatile facilities available to the public year-round.
The trapezoidal plot for the park, measuring 200 by 400 meters, presented an accessibility challenge due to having only one access point. To address this issue, we devised a road circuit including off-street parking, enabling visitors to access various premises from the perimeter. This also allowed us to incorporate 800m running and cycling tracks along the outside circuit. The facilities include a 1,000-person capacity arena for sports and concerts, a multi-purpose pavilion, covered basketball courts, a skate park, retail shops, a playground, a civic square, and outdoor calisthenics equipment.
At the entrance of the site, a civic square is bordered by eleven ceiba trees, which are ancestral trees indigenous to Mexico, greeting visitors. From this point, the park transitions into a series of streams that guide visitors through various venues, creating a fluid, non-hierarchical experience that culminates at the arena, the largest structure on the premises. The connections between circular venues were established through tangent arcs, creating a continuous loop that softens the rigid boundaries of the site and organizes the diverse typologies into a coherent master plan design.
The project theme enabled us to advance a continuous biophilic design agenda within the studio, encompassing both a top-down approach—laying out the master plan and transitions—and a bottom-up perspective, focusing on the user’s experience of nature within the park. Additionally, we continued to utilize parametric design tools to facilitate a form-finding methodology, enabling us to create structures that are both aesthetically striking and structurally efficient. This process led to the development of various typologies, including adaptations of hyperbolic paraboloids tailored to the specific functions of the buildings, all featuring a circular footprint but with a distinct structural solution.
The low density of the complex is meant to maximize the preservation of natural green spaces, which is crucial given the region’s extreme heat and humidity. Consequently, all materials used in the plazas and buildings are in light beige hues, harmonizing with the area’s natural limestone. The lightweight metal frameworks of the buildings introduce a playful twist, contributing a unique flow to the overall project. The slender, olive-green columns and the undulating wooden accents seamlessly integrate with the surrounding forest, while the tiled roofs offer protection against heavy rainfall. The walls of the radial buildings incorporate a brick pattern to enhance texture and create openings that promote airflow and natural ventilation. Furthermore, all buildings are designed with modularity in mind to ensure cost-effectiveness and facilitate the construction process.
Project Info:
-
Architects: AIDIA STUDIO
- Country: Chetumal, Mexico
- Area: 39646 m²
- Year: 2024
-
Photographs: Andrés Cedillo
-
Lead Architects: Rolando Rodriguez Leal, Natalia Wrzask, José Luis Mulás
-
Design Team: Mariano González, Nitze Magaña, Aranzazú Sánchez, Mauricio Santibañez, Cecilia Simón, Emilio Vásquez, Rodrigo Wulf
-
Engineering & Consulting > Structural: Project & Calc
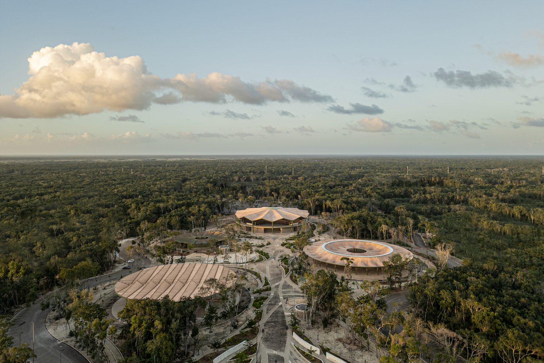
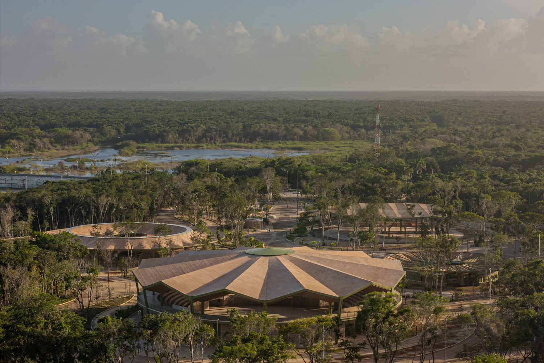

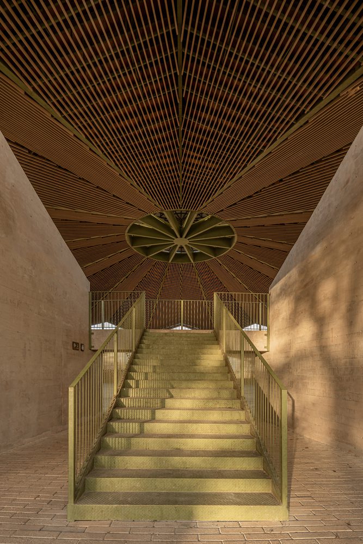
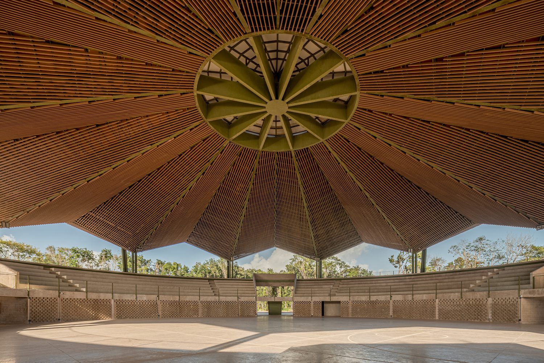
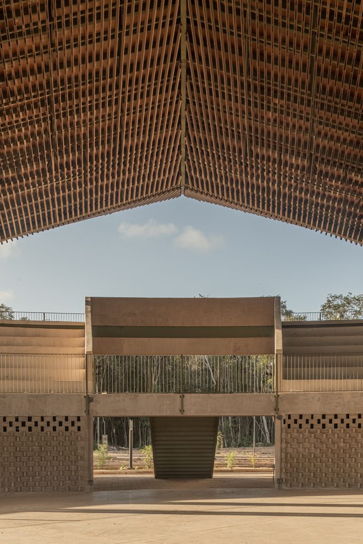
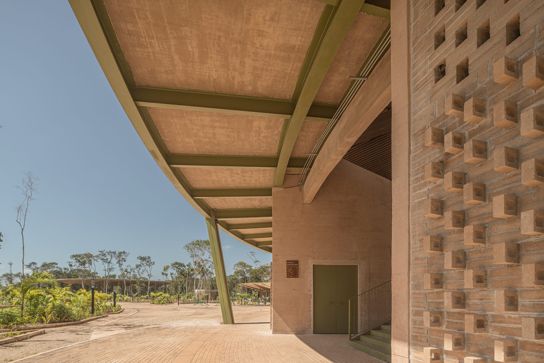
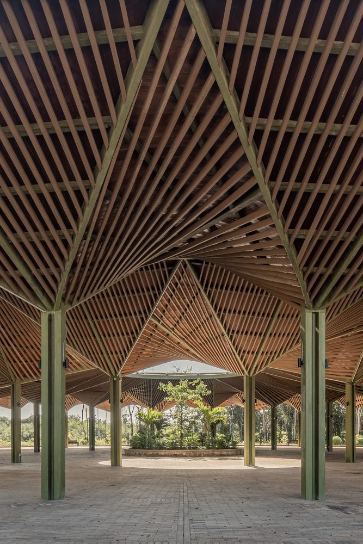
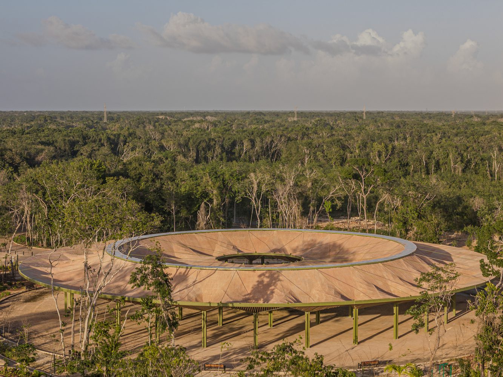
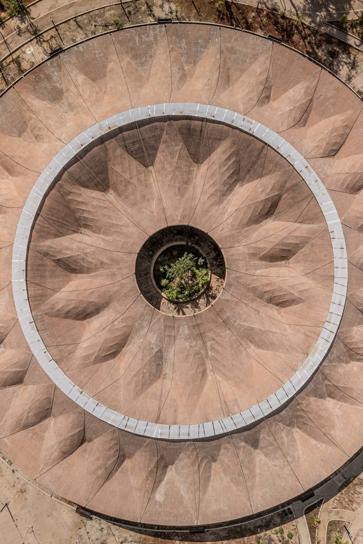
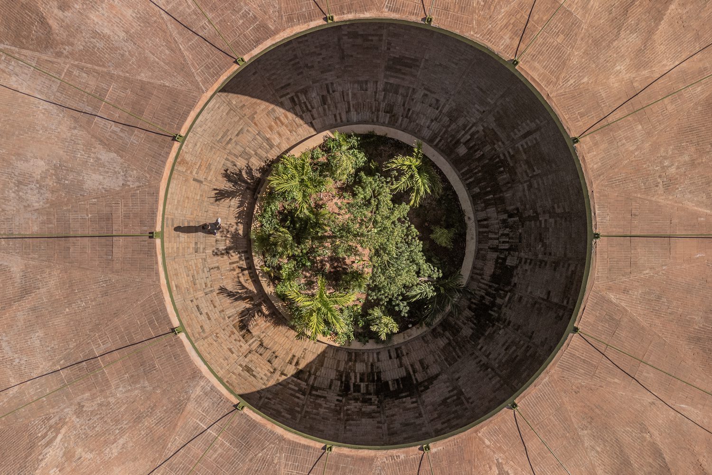
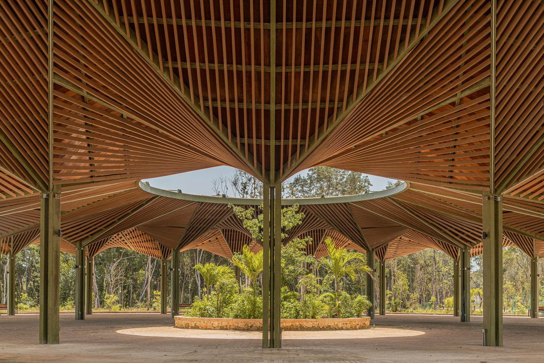
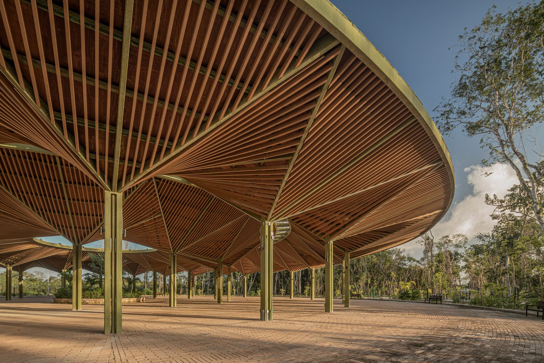

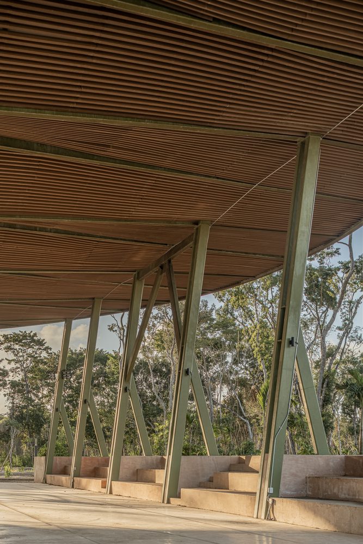
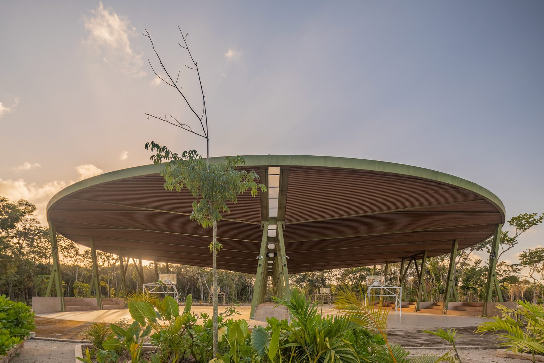
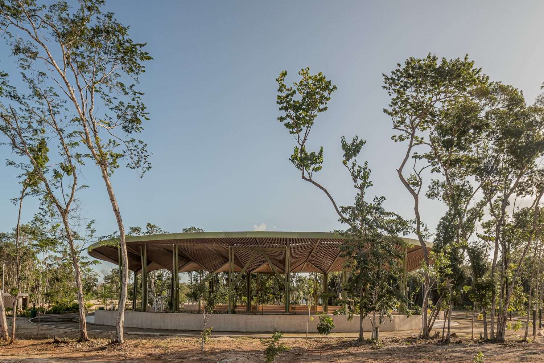
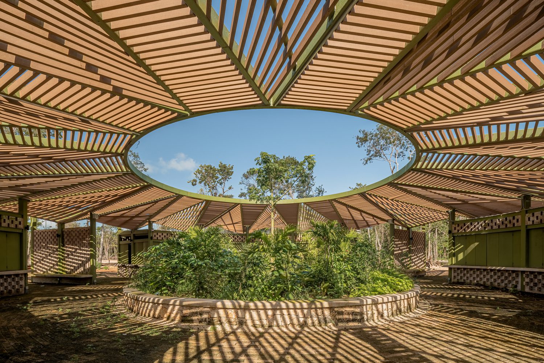
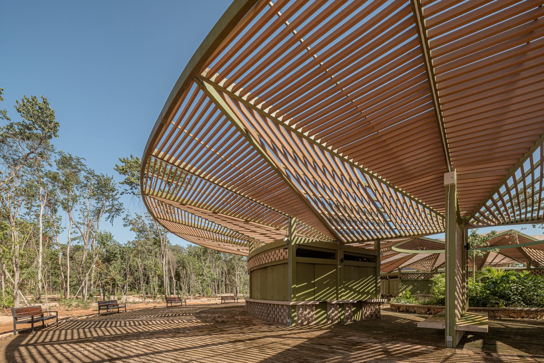
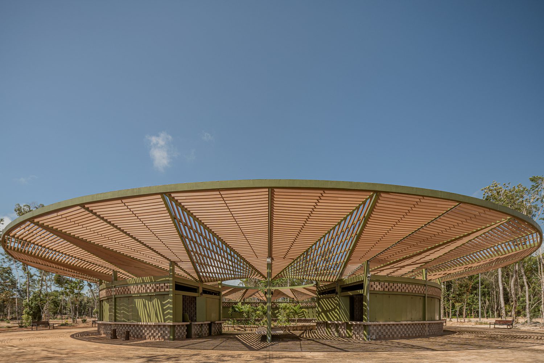
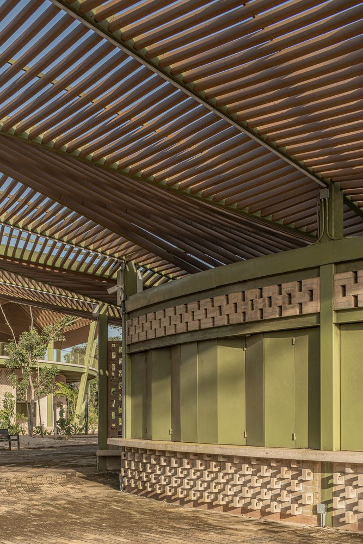
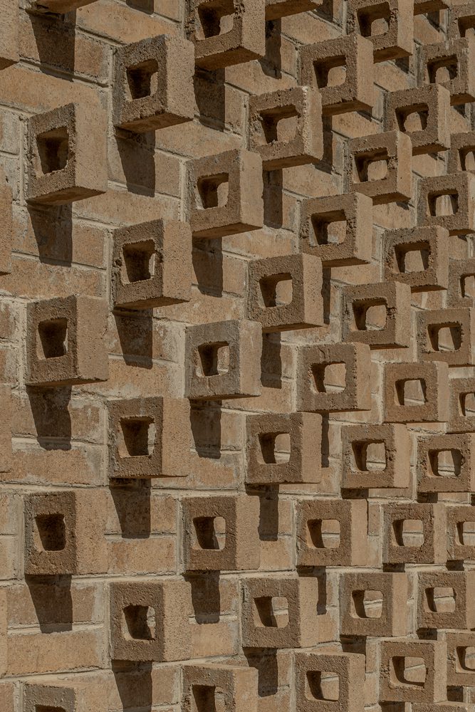
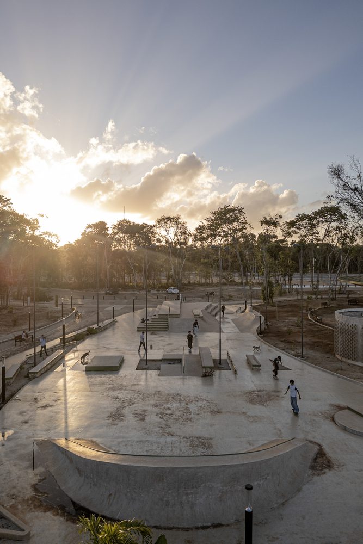

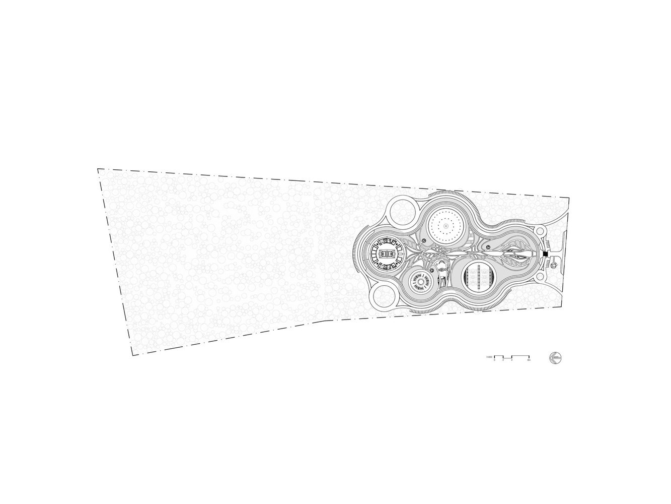
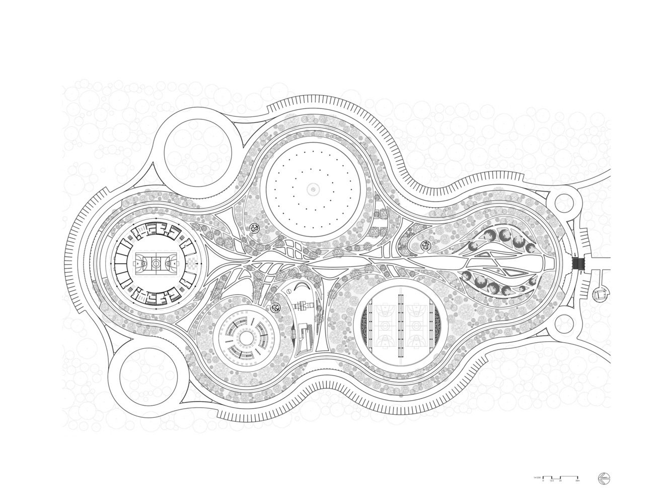
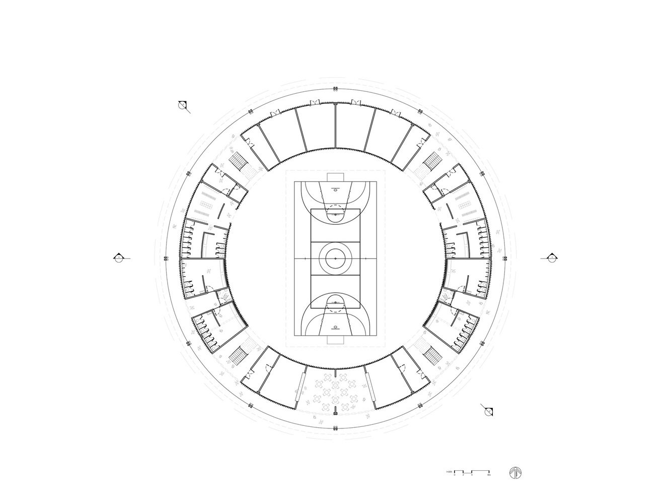
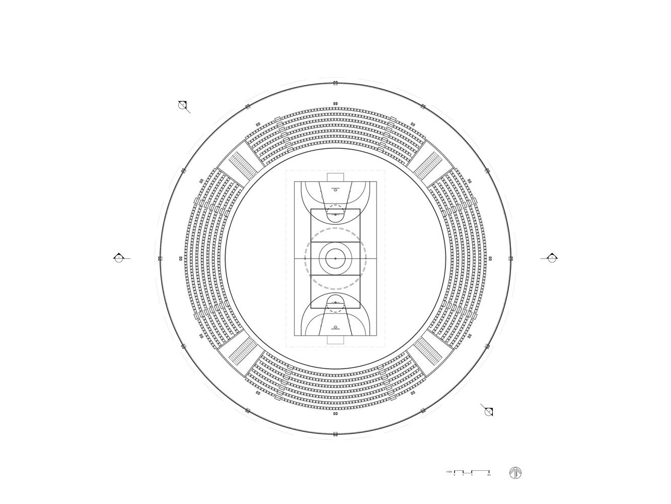

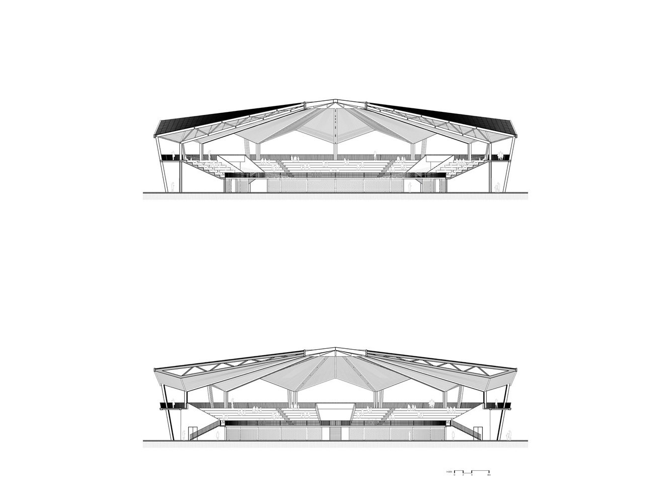
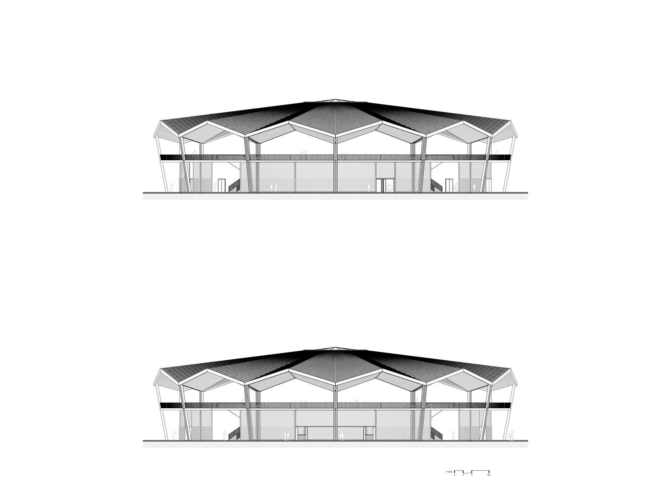
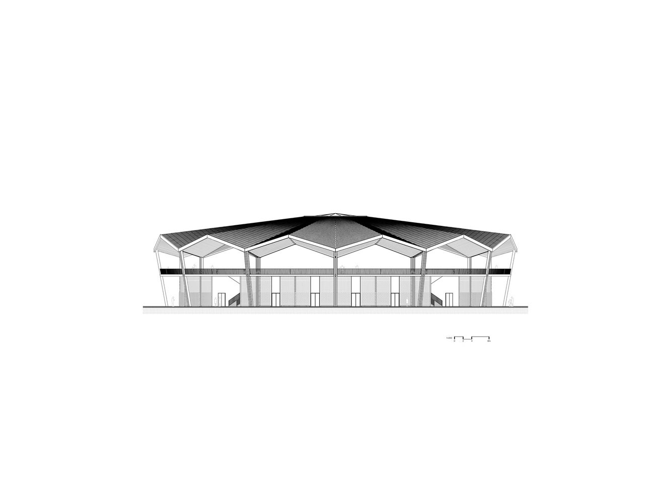
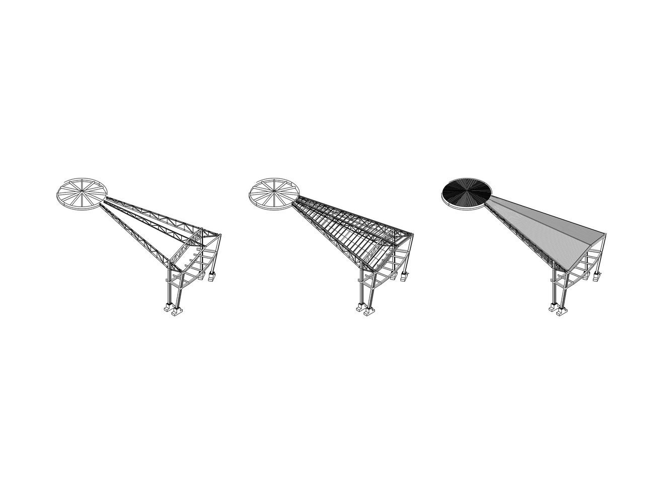
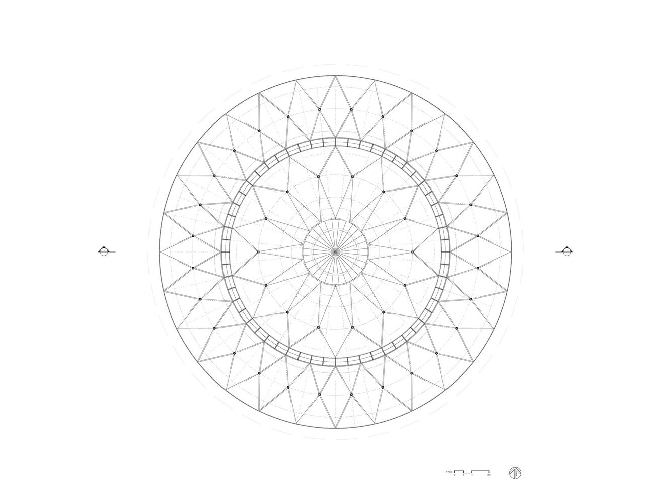
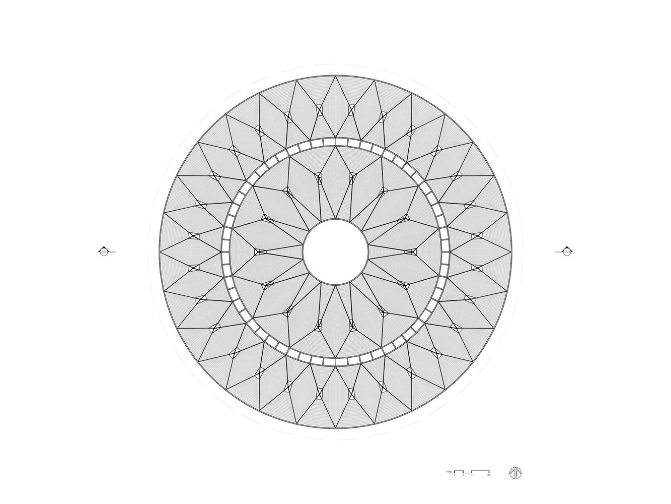
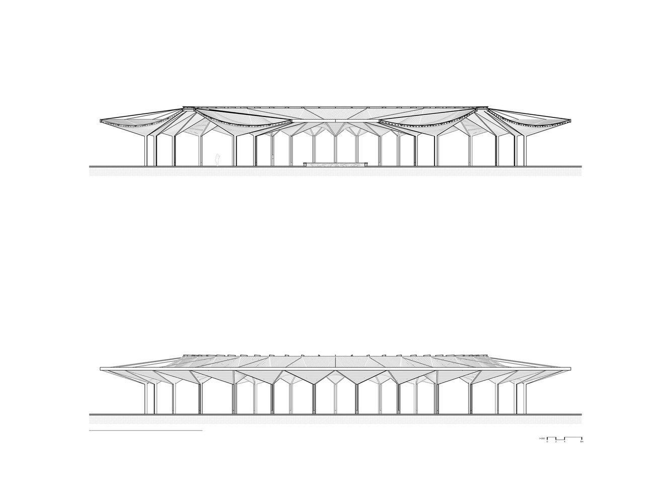
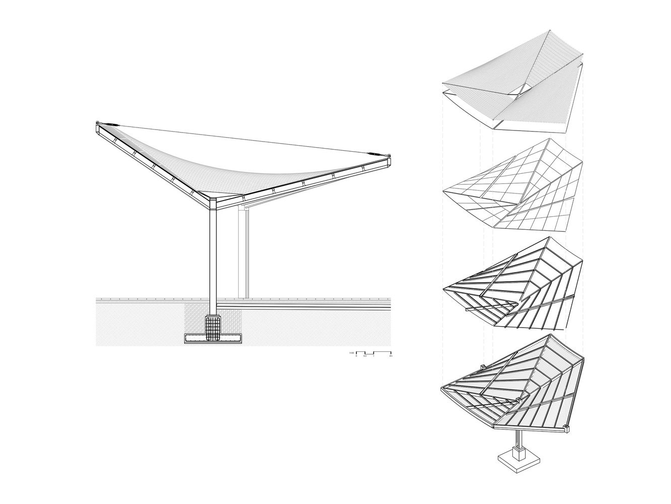
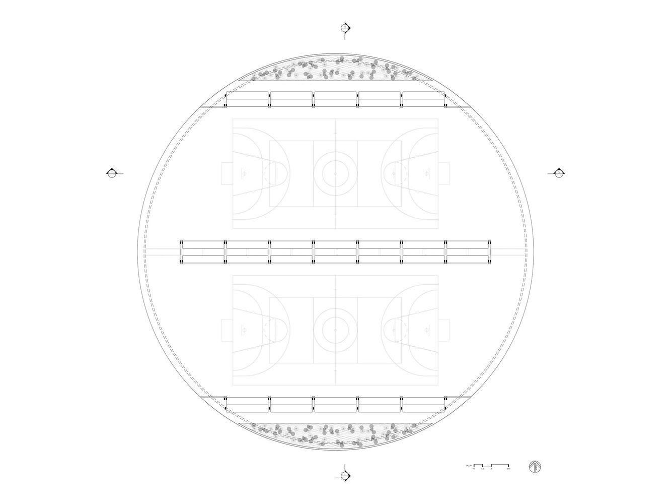
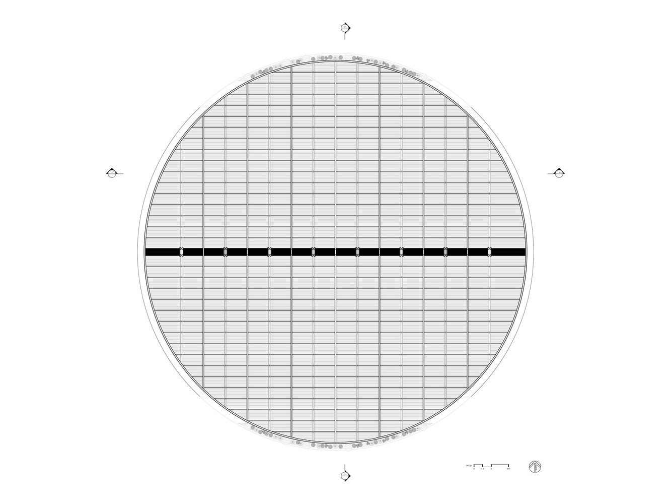
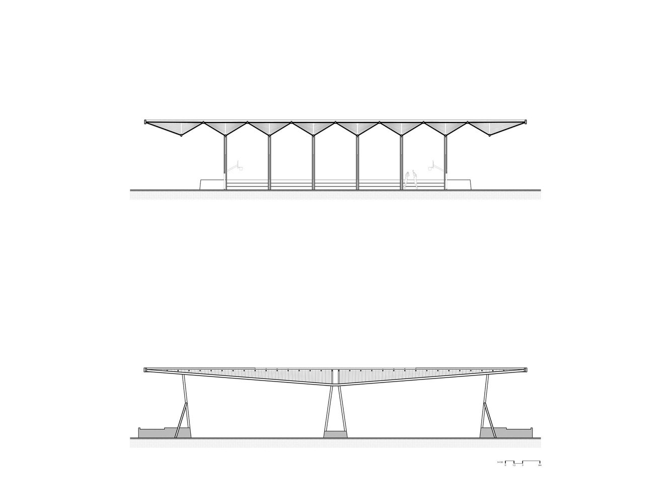

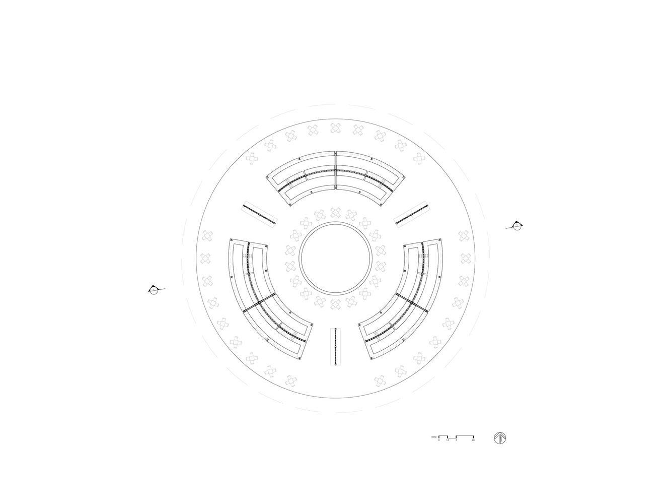
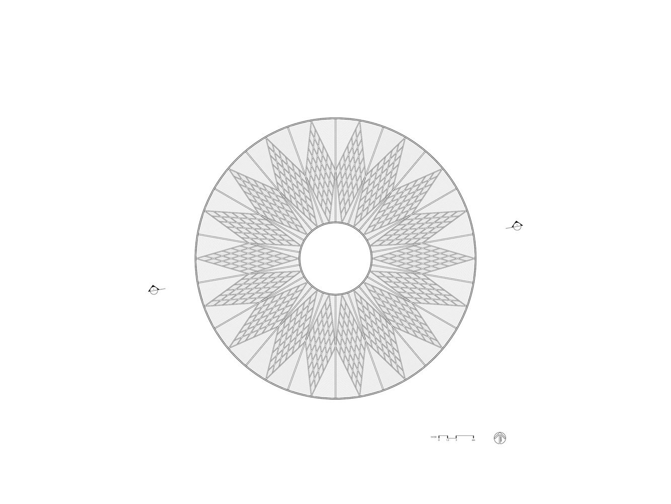
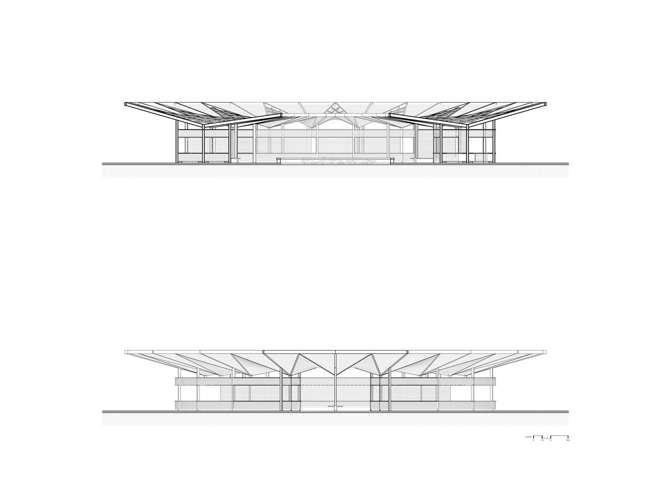
The post Quintana Roo Park | AIDIA STUDIO appeared first on Arch2O.com.

