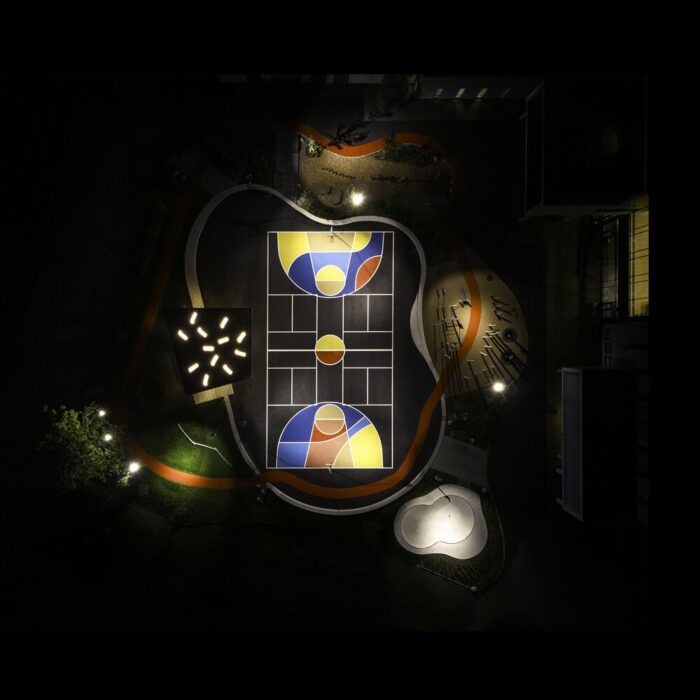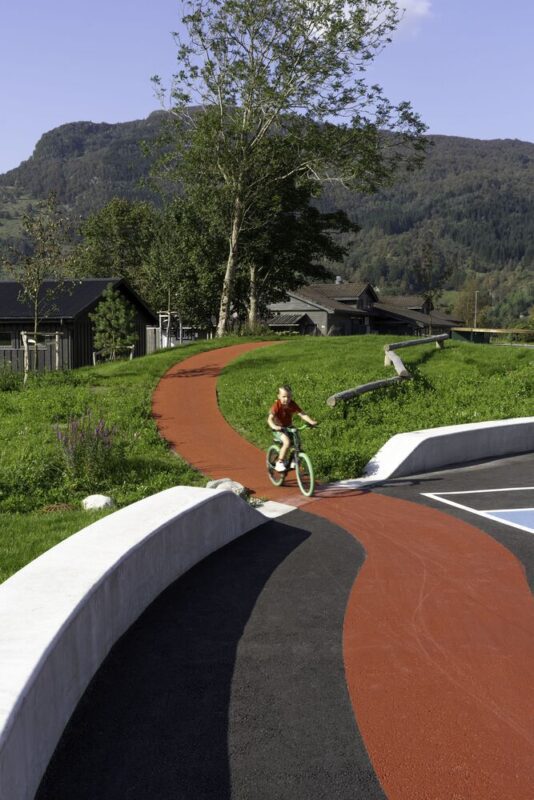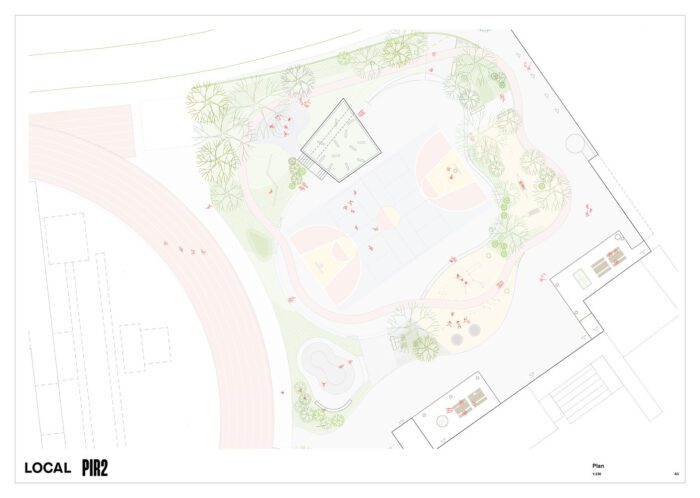Skakkeringen Public Square | locallll + PIR2
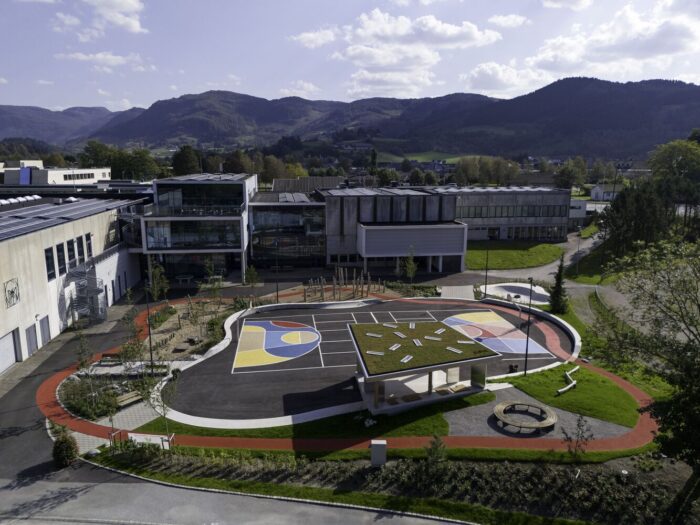
Skakkeringen is part of Vestland County’s pilot program to create innovative activity facilities that transform the role of public schools in rural municipalities. LOCAL and PIR2 won the project to develop and build a 2000 m2 activity park adjacent to the Skakke Cultural Center in Etne, Norway. The project is part of an innovative concept of open schoolyards that are “accessible by the general public without fences and open at all times, without schedule, to be used day and night”.
A Place for Everyone – Skakkeringen transforms the outdoor space around Skakke Cultural Center into a dynamic public square for Etne’s residents. Once a fenced 2000m² asphalted area with little to offer, it is now designed to bring people together. At the centre of the project is a flexible space for ball games, concerts, outdoor cinema, and community events like the Etne Cup. Surrounding it are green spaces, gardens, and quiet zones which invite relaxation and informal gatherings. The stage roof adds year-round opportunities for cultural activities, making Skakkeringen a vibrant space for both play and connection. It is all woven together by an unbroken pathway – the ring – which allows users to move alongside each activity and unifies the whole project.*
Shaped by Local Voices – At the heart of Skakkeringen is community involvement. Through interviews, workshops, and surveys, young people shared their ideas for a space where they could feel welcome and take ownership. They envisioned places for climbing, ball games, hanging out, and relaxing in nature. Their input directly shaped the design, creating a square that meets their needs while also welcoming seniors and families. This multi-generational approach brings together people of all ages, fostering a stronger sense of belonging and pride in their community. It represents a positive negotiation of ownership that allows the local sport club, the school, the retirement home, and the farmers’ association to co-organise and utilise the space with the support of the cultural centre next door.
Active, Inclusive, and Sustainable – Skakkeringen is built for activity and connection while keeping sustainability in focus. The project serves as an act of rewilding and renaturing, transforming an asphalted area and challenging the prevailing trend of overly asphalted schoolyards today. Using recycled aluminium from the local HYDRO plant, 100% CLT timber construction, and green roofs, the design prioritizes environmentally friendly materials and practices. Designing an informal ring and shaping such a multi-purpose pavilion introduces new spatial forms that embody ideas of social innovation and community connection. The place encourages movement, play, and interaction while supporting cultural and civic life year-round. More than just a schoolyard, it has become a centerpiece of Etne’s community, creating opportunities for everyone to gather, share, and grow together. Skakkeringen is more than a transformation; it’s a statement about how school shared spaces can strengthen rural communities and create new opportunities for meaningful connection.
Project Info:
-
Country: Norway
- Year: 2024
-
Photographs: Artishot/Arkitekturfoto i Bergen
-
Main Builder: Vaglid AS
-
Structure: Procon
-
Electric: Helgevold
-
Sustainability Advisor: BDL
-
Team Member: Christine Gjermo, Silje Lockert, Kjartan Neckelmann, Elida Mosquera, Jerome Picard, Ellen Reitan, Miriam Sharp Pierson
-
Client: Vestland County Council & Etne Municipality
-
Skatepark: Betong park
-
Rendering: Onirism, LOCAL
-
Wood: Splitkon
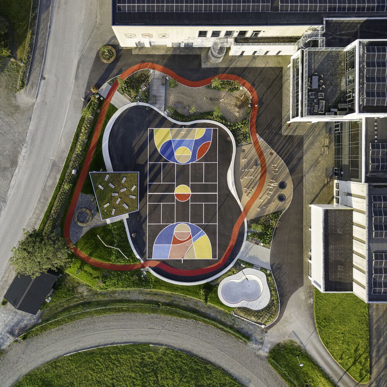
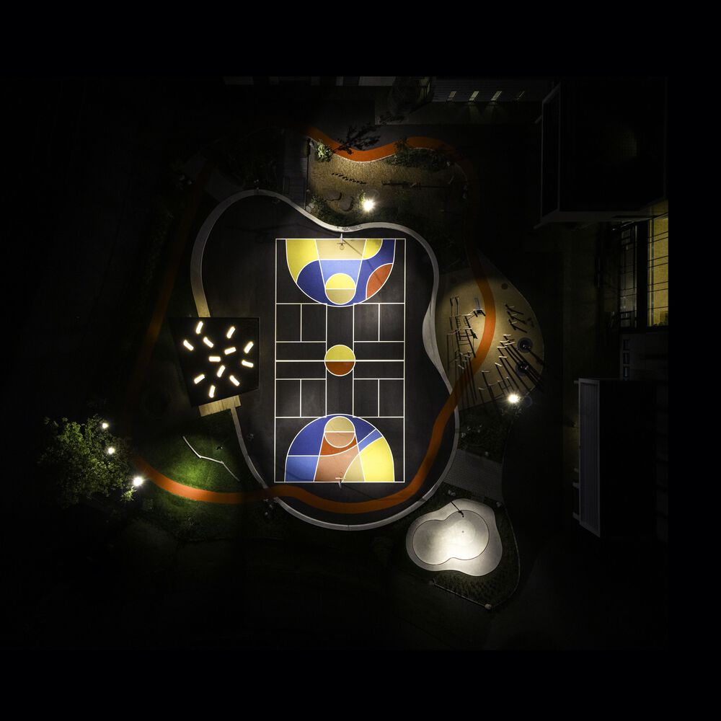
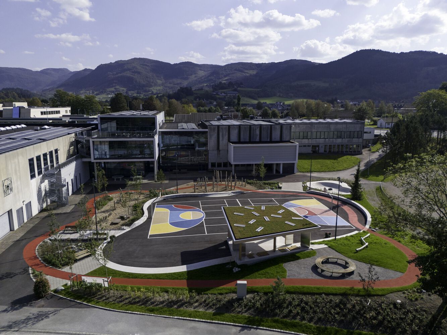
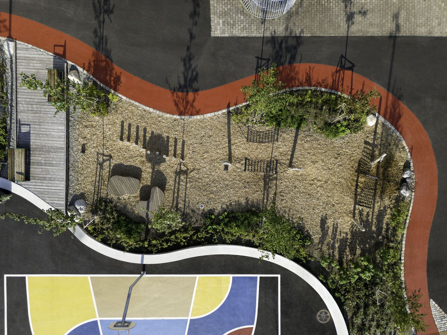
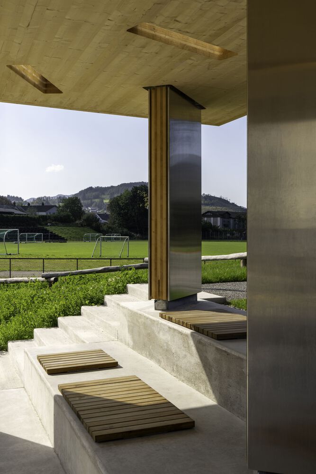
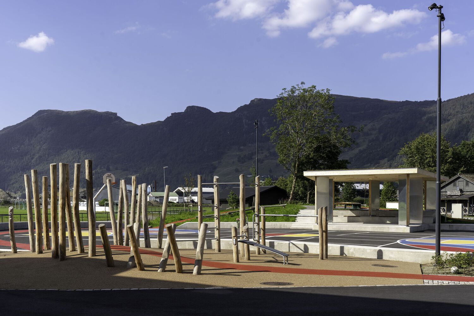
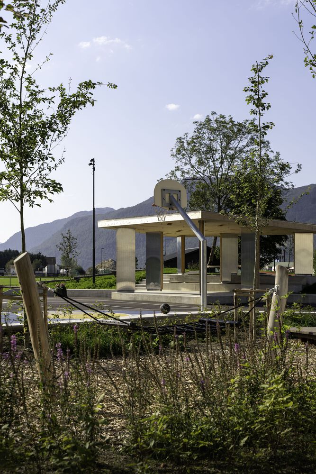
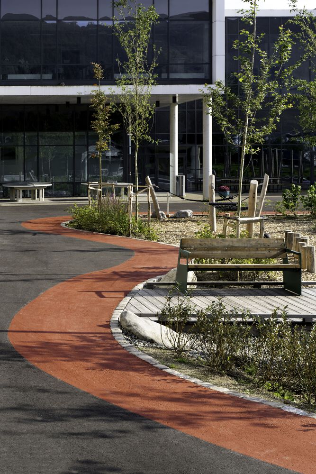
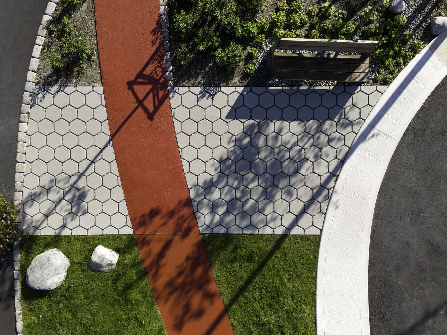
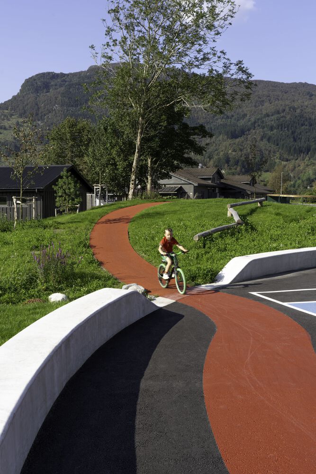
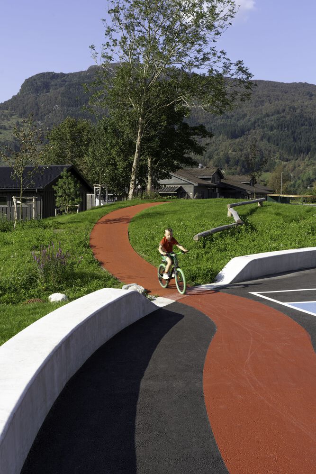
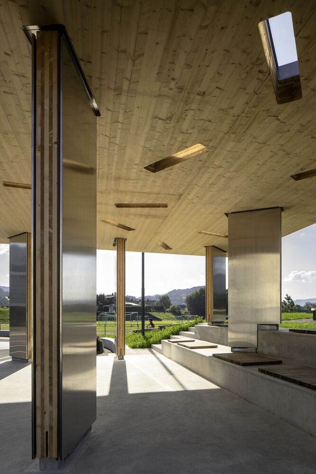
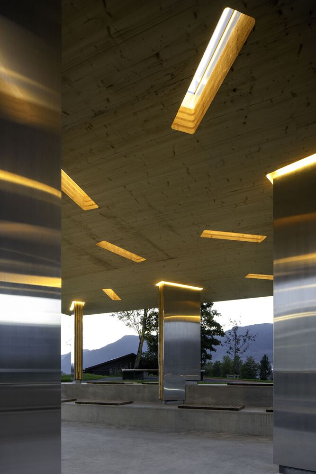
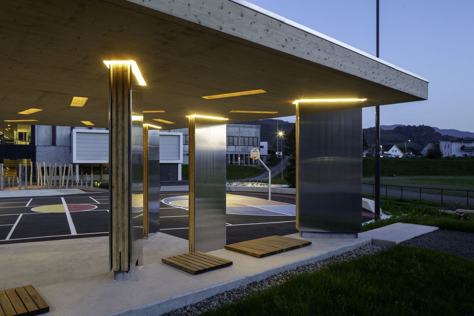
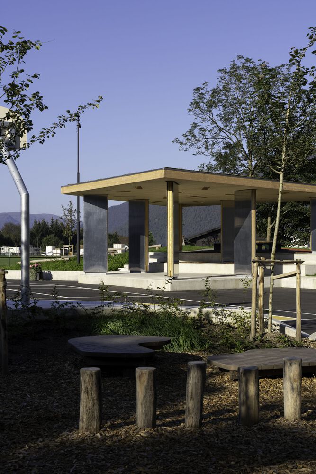
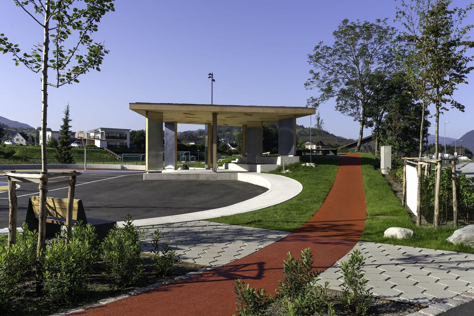

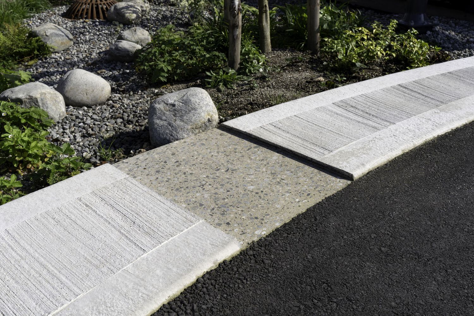
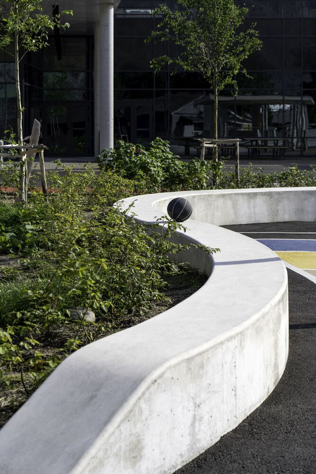
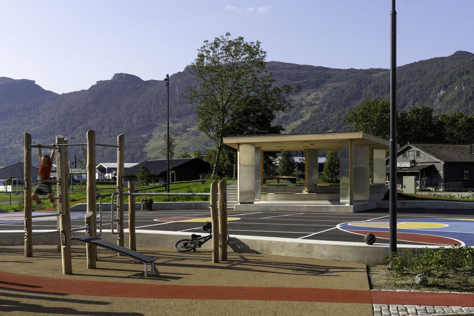
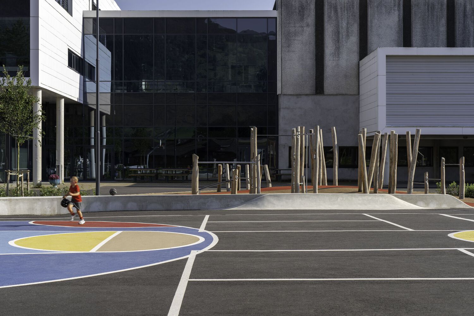
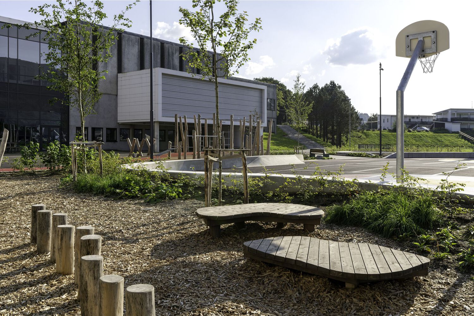
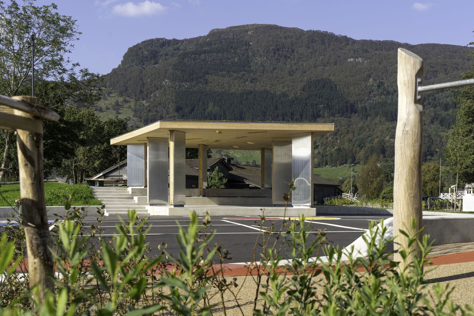
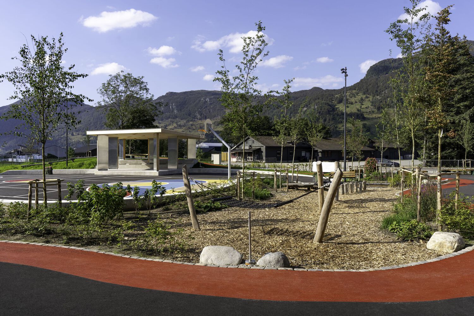
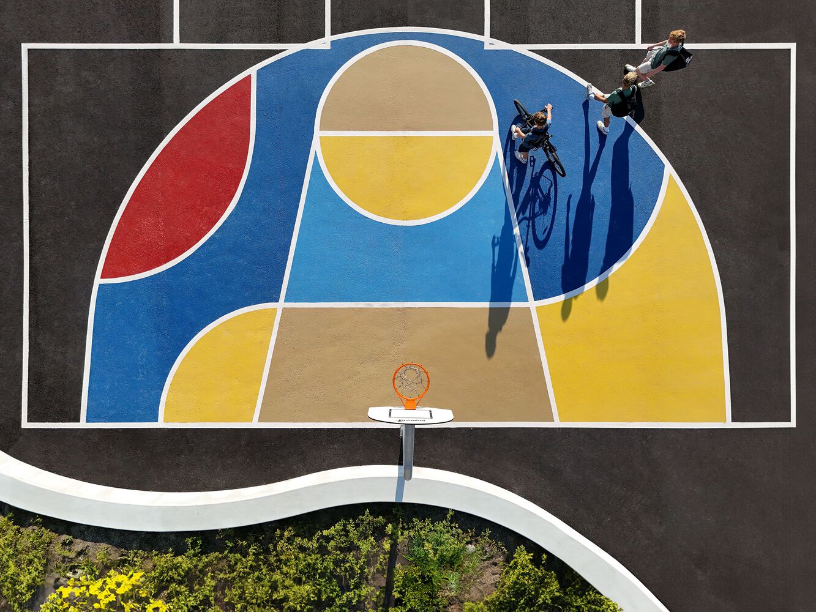
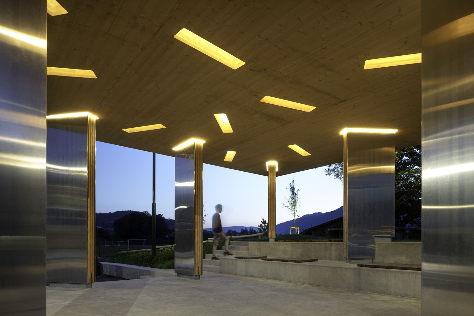
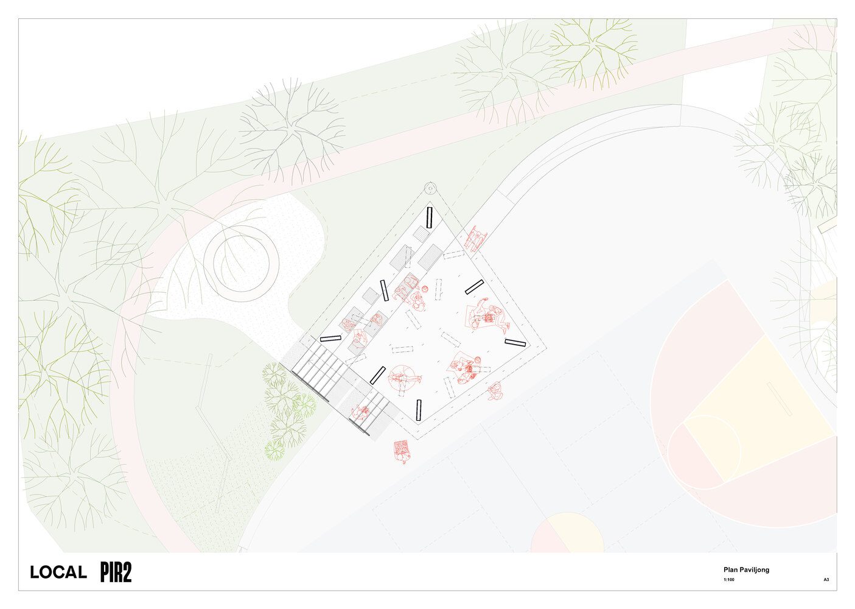
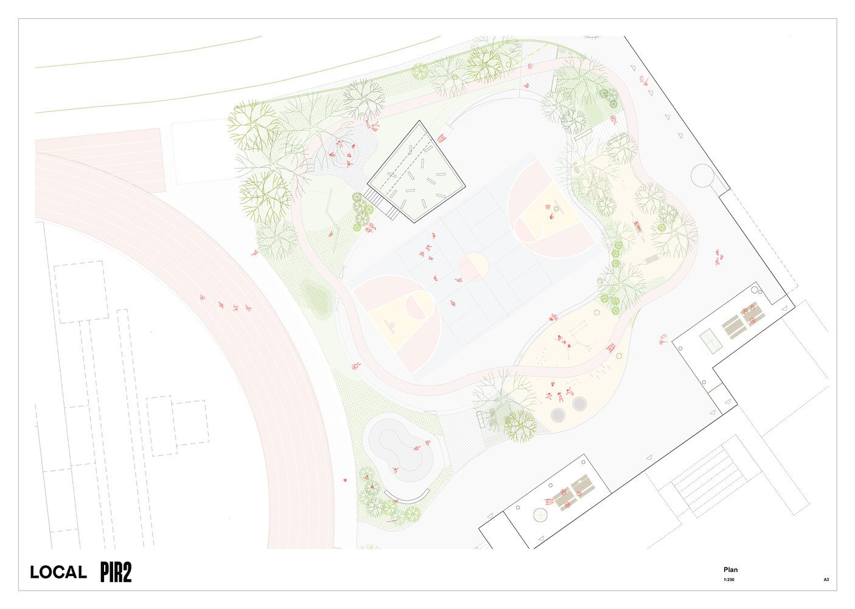
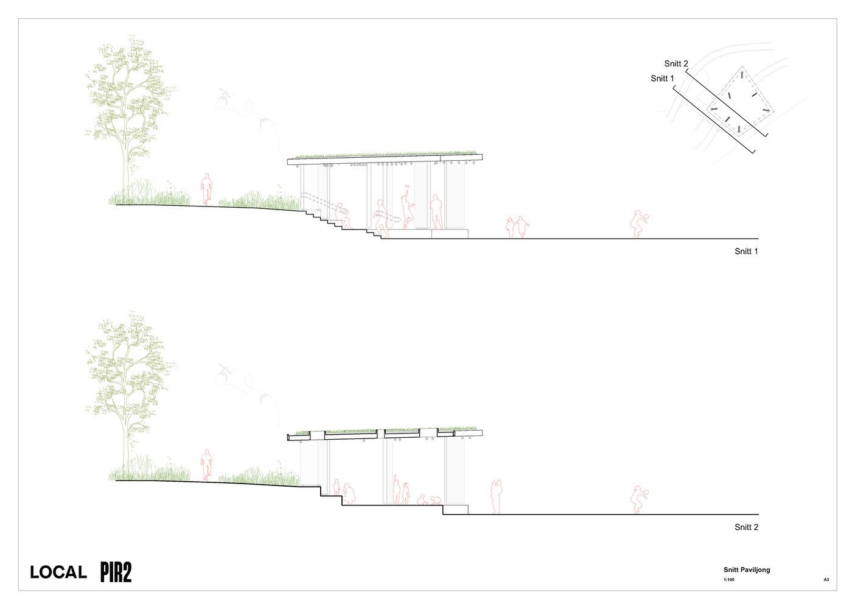
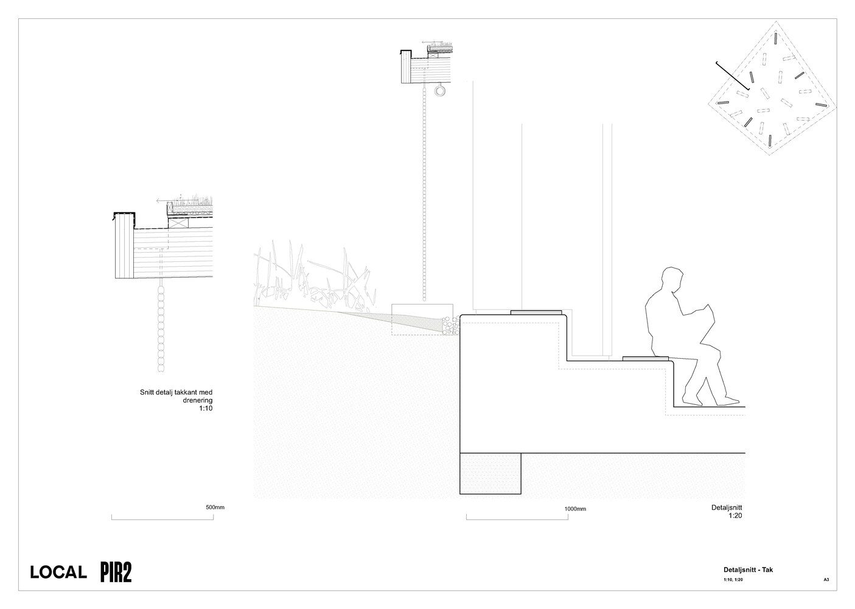
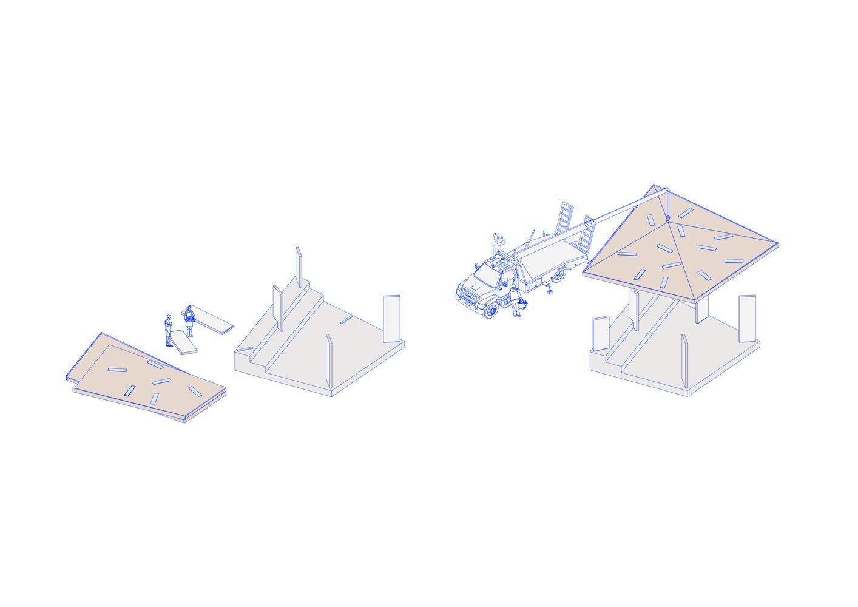
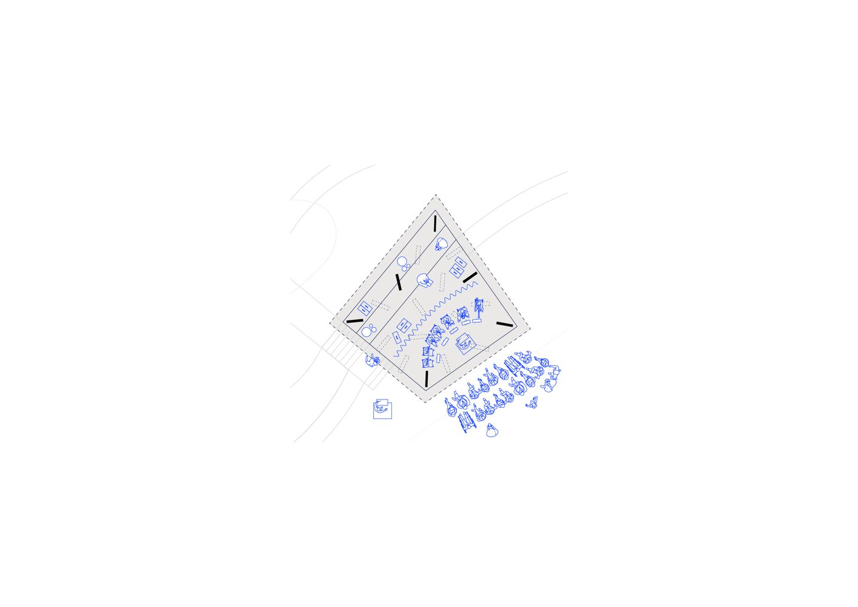
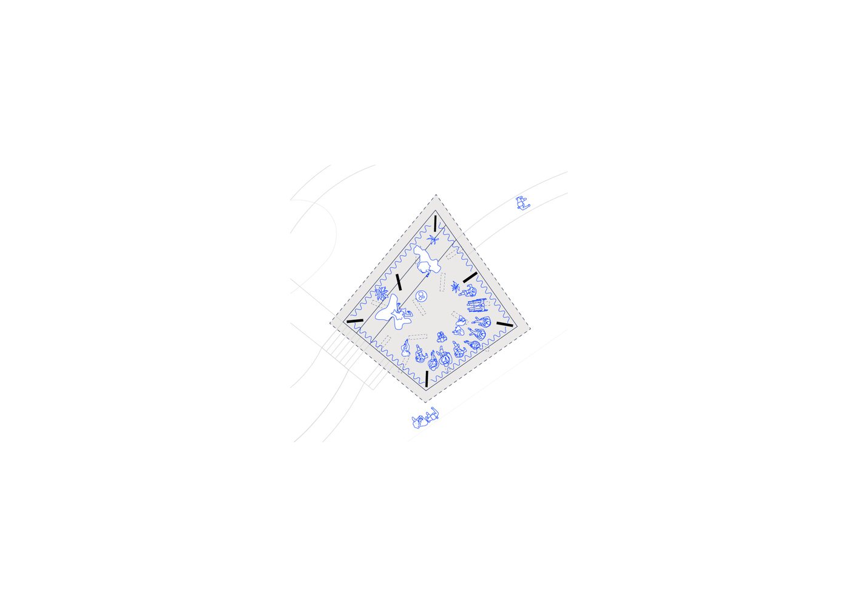
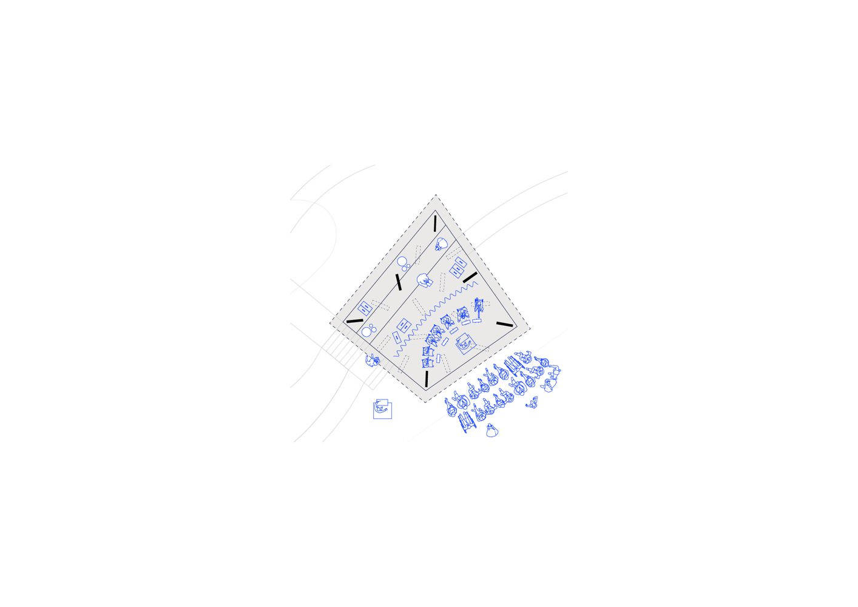
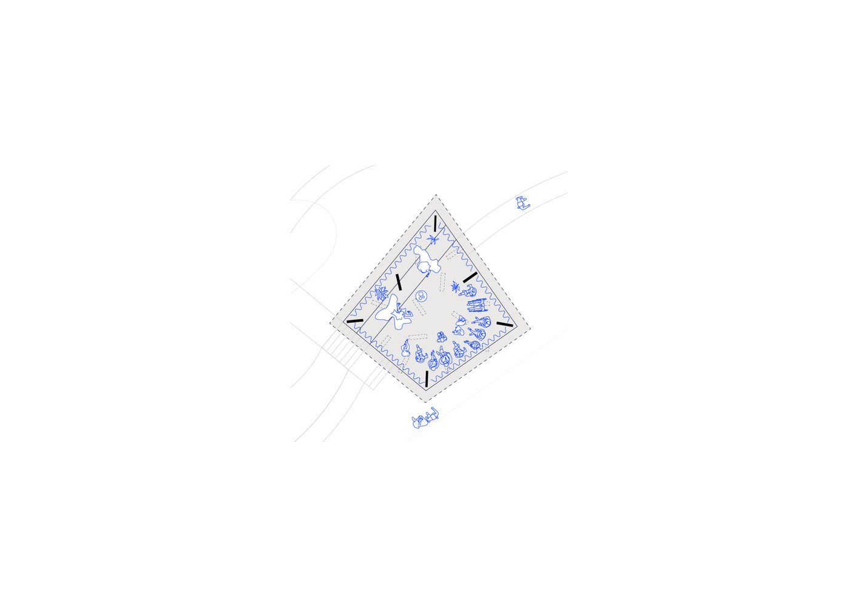
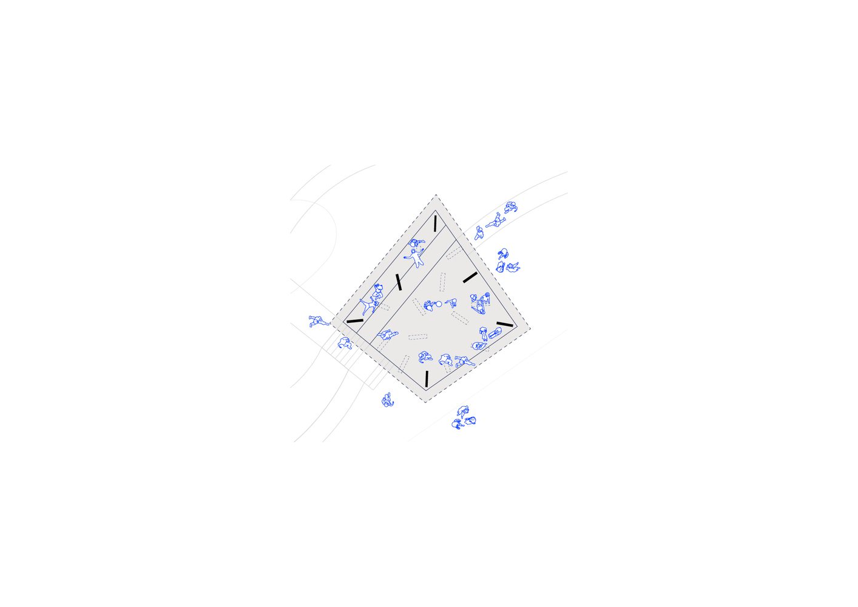
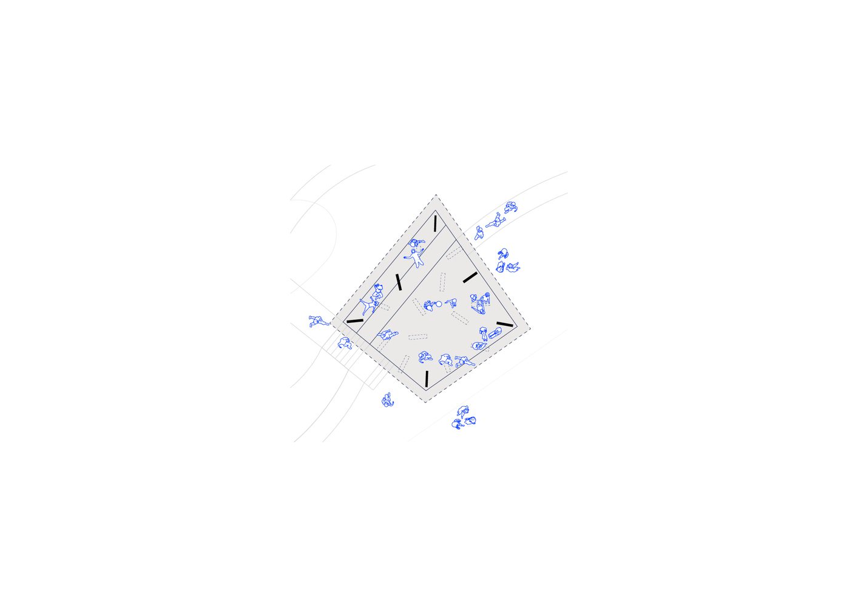
The post Skakkeringen Public Square | locallll + PIR2 appeared first on Arch2O.com.

